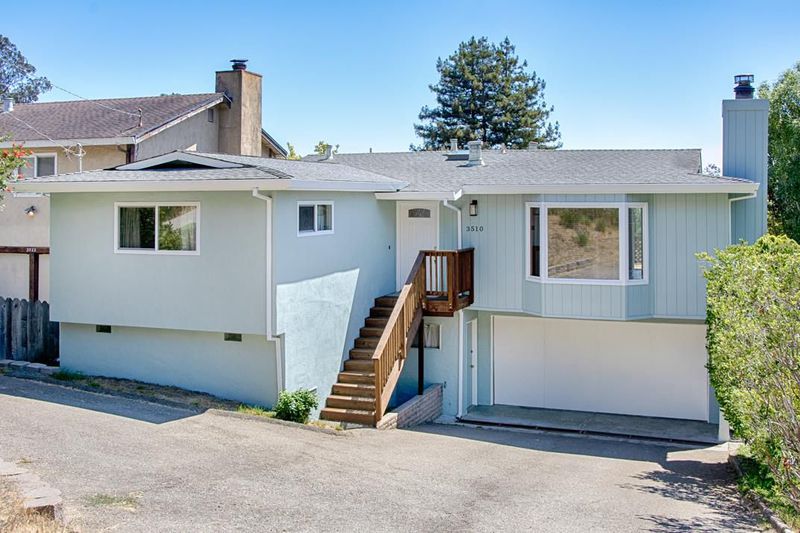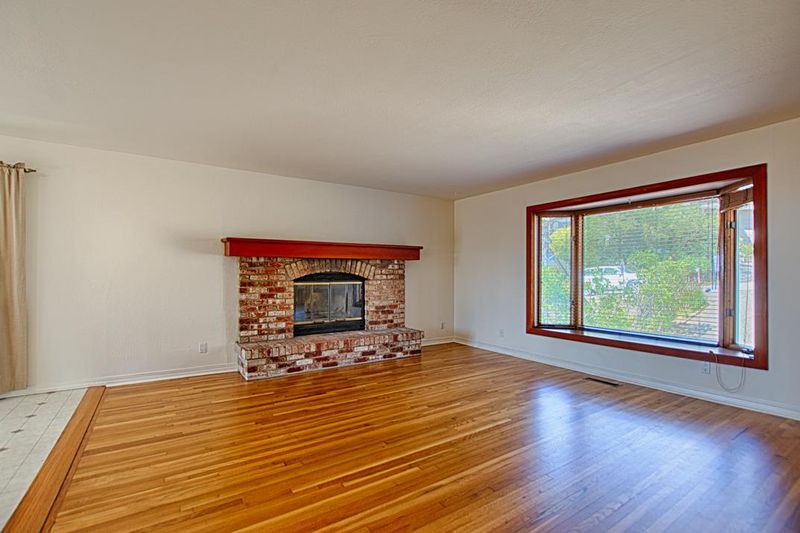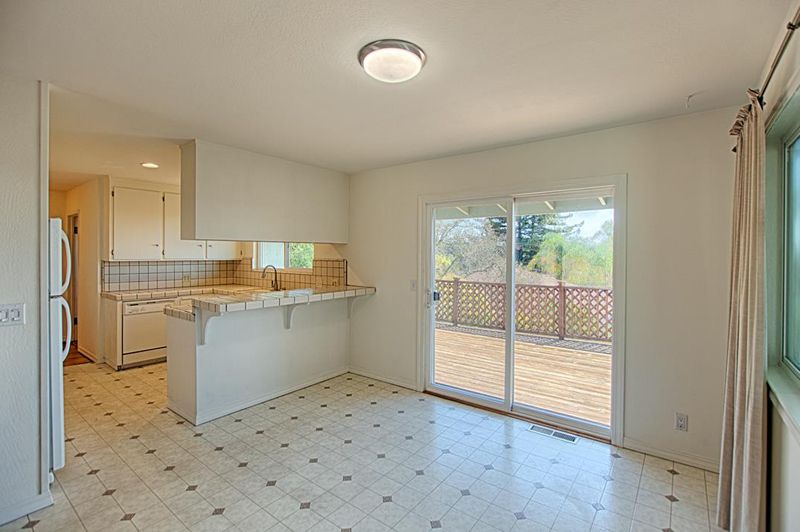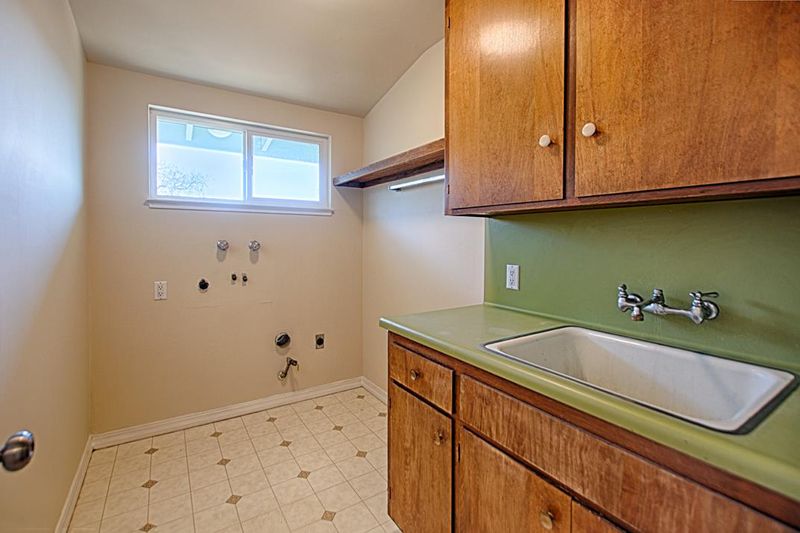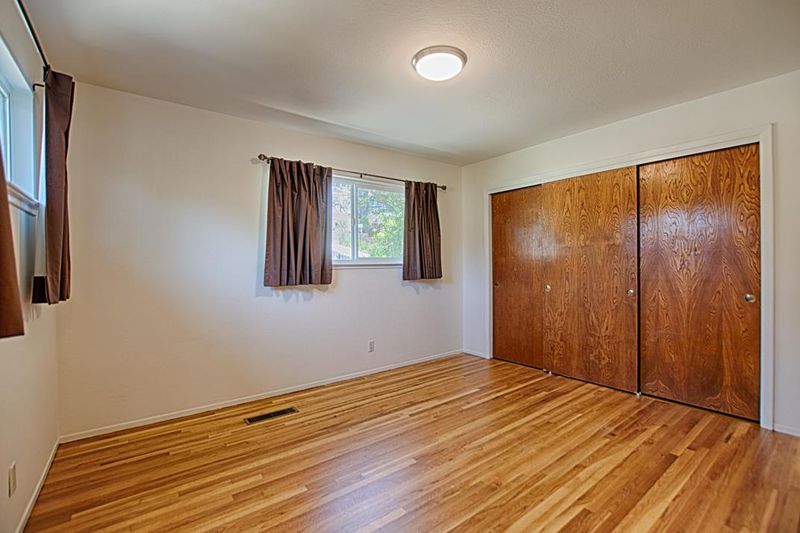
$1,225,000
1,724
SQ FT
$711
SQ/FT
3510 Putter Drive
@ Hazzard - 46 - Soquel, Soquel
- 3 Bed
- 3 (2/1) Bath
- 4 Park
- 1,724 sqft
- SOQUEL
-

-
Sat Sep 13, 11:00 am - 2:00 pm
New Monterey Bay Heights listing. Three Bedrooms, Two and Half Baths, 1792 square feet on a 5,100+ square foot parcel. Freshly painted inside and out. Very few listings ever appear in this Neighborhood. A lot of nice home for the money Come see!!
New listing in the quiet and sought after Monterey Bay Heights location. Very seldom that homes become available in this neighborhood. The home features large living room, dining area and kitchen. The south facing rear of the home allows nice partial views of the Monterey Bay. All living areas located on the main floor. Very open floor plan allows lots of natural light through the multiple large double pane windows. Large deck runs the length of the home with easy access to rear yard. Home has recently been professionally painted inside and out. All carpets have been removed, exposing oak floors that have been beautifully refurbished. There is also a substantial indoor laundry room w/sink., Large front and rear yards are awaiting a gardener's touch., Downstairs is a very large all-purpose room that could have a number of uses. Currently has its own gas heating, sink, half bath with a separate shower enclosure. Would make a fabulous workshop, Rec Room or maybe even a cute little ADU. Oversized two car garage is adjacent to a large stand-up crawl space perfect for storing gardening tools, bikes, and anything else you need to store. Parks, beaches, and commercial areas of Soquel, Aptos and Capitola are all a very short distance away. A lot of house for the money!
- Days on Market
- 1 day
- Current Status
- Active
- Original Price
- $1,225,000
- List Price
- $1,225,000
- On Market Date
- Sep 9, 2025
- Property Type
- Single Family Home
- Area
- 46 - Soquel
- Zip Code
- 95073
- MLS ID
- ML82020874
- APN
- 037-033-16-000
- Year Built
- 1972
- Stories in Building
- 1
- Possession
- COE
- Data Source
- MLSL
- Origin MLS System
- MLSListings, Inc.
Beach High School
Private 8-12 Alternative, Secondary, Coed
Students: 9 Distance: 0.5mi
Main Street Elementary School
Public K-5 Elementary
Students: 453 Distance: 0.5mi
Soquel High School
Public 9-12 Secondary
Students: 1173 Distance: 0.7mi
Tara Redwood School
Private K-4 Elementary, Religious, Coed
Students: 42 Distance: 0.7mi
Santa Cruz Montessori School
Private PK-9 Montessori, Elementary, Coed
Students: 275 Distance: 0.8mi
Soquel Elementary School
Public K-5 Elementary, Coed
Students: 409 Distance: 0.8mi
- Bed
- 3
- Bath
- 3 (2/1)
- Double Sinks, Full on Ground Floor, Granite, Primary - Stall Shower(s), Shower over Tub - 1, Skylight, Solid Surface, Stall Shower, Tile, Updated Bath
- Parking
- 4
- Attached Garage, Gate / Door Opener, Guest / Visitor Parking, Parking Area
- SQ FT
- 1,724
- SQ FT Source
- Unavailable
- Lot SQ FT
- 5,184.0
- Lot Acres
- 0.119008 Acres
- Kitchen
- Countertop - Tile, Dishwasher, Garbage Disposal, Oven Range - Gas, Refrigerator
- Cooling
- None
- Dining Room
- Dining Area, Dining Area in Living Room, Dining Bar, No Formal Dining Room
- Disclosures
- Natural Hazard Disclosure
- Family Room
- Kitchen / Family Room Combo
- Flooring
- Hardwood, Tile, Vinyl / Linoleum
- Foundation
- Crawl Space, Foundation Pillars, Raised, Sealed Crawlspace
- Fire Place
- Living Room, Wood Burning
- Heating
- Central Forced Air - Gas, Electric
- Laundry
- Electricity Hookup (110V), Electricity Hookup (220V), Gas Hookup, In Utility Room, Inside, Tub / Sink
- Views
- Bay, Hills, Neighborhood
- Possession
- COE
- Architectural Style
- Contemporary
- Fee
- Unavailable
MLS and other Information regarding properties for sale as shown in Theo have been obtained from various sources such as sellers, public records, agents and other third parties. This information may relate to the condition of the property, permitted or unpermitted uses, zoning, square footage, lot size/acreage or other matters affecting value or desirability. Unless otherwise indicated in writing, neither brokers, agents nor Theo have verified, or will verify, such information. If any such information is important to buyer in determining whether to buy, the price to pay or intended use of the property, buyer is urged to conduct their own investigation with qualified professionals, satisfy themselves with respect to that information, and to rely solely on the results of that investigation.
School data provided by GreatSchools. School service boundaries are intended to be used as reference only. To verify enrollment eligibility for a property, contact the school directly.
