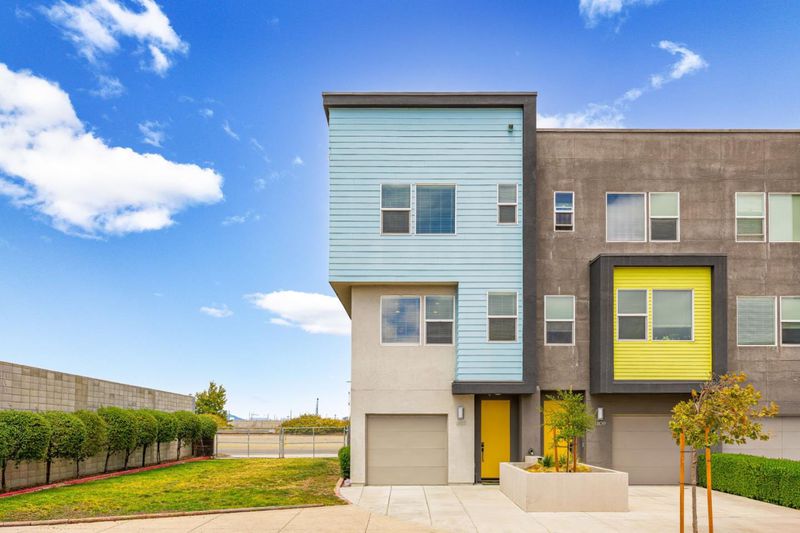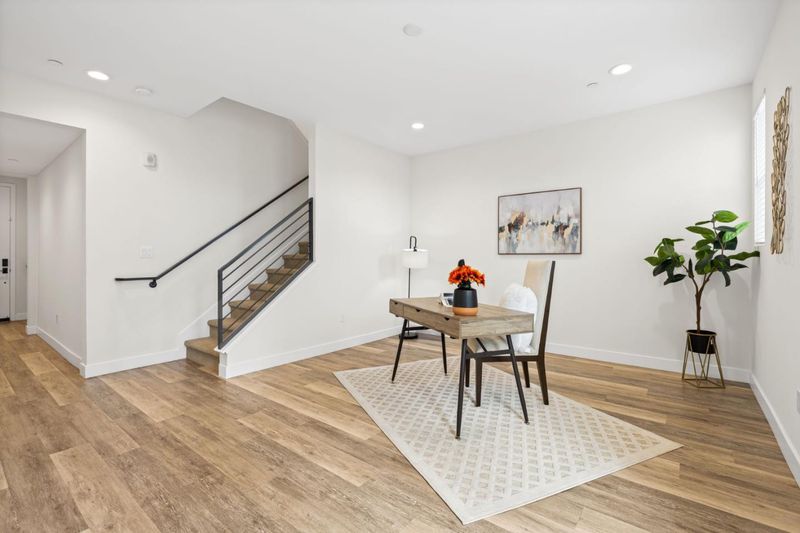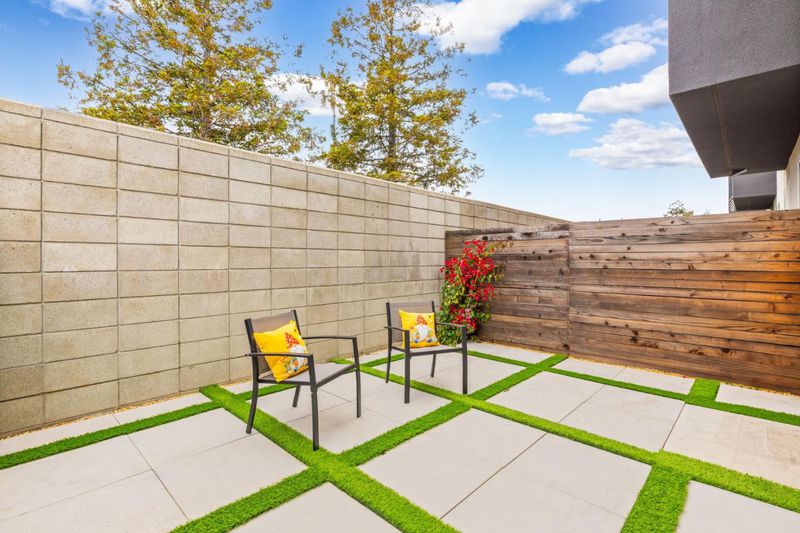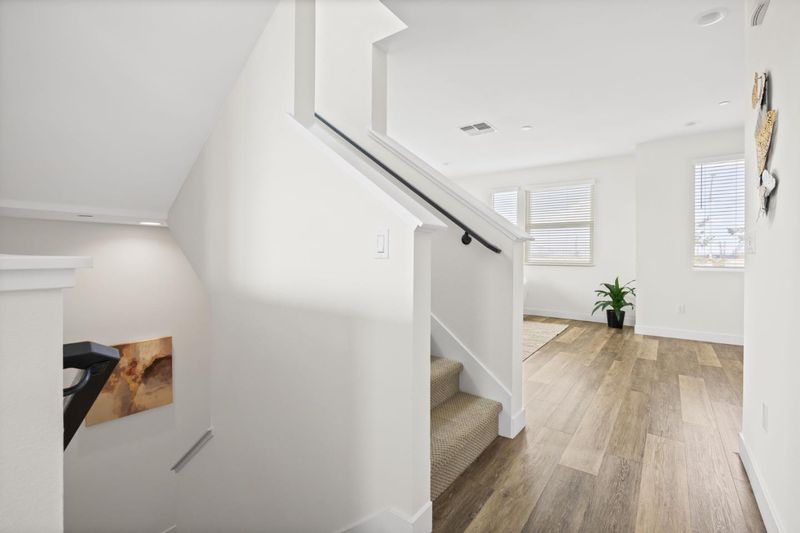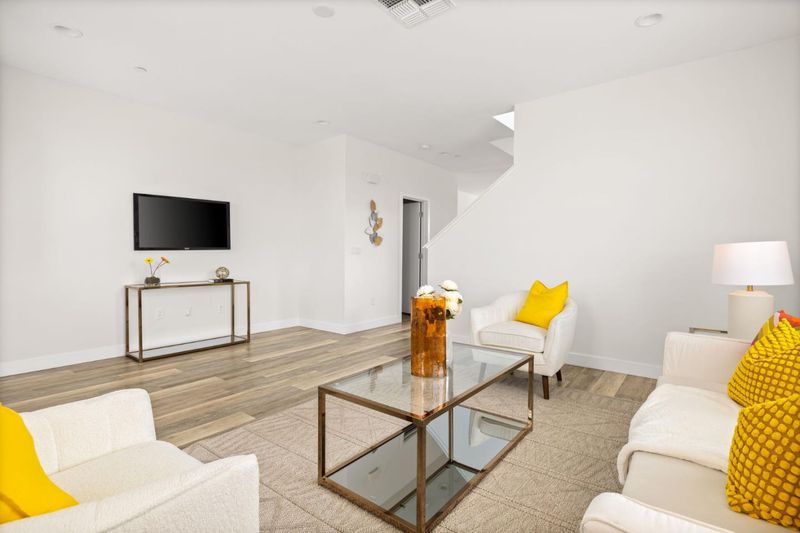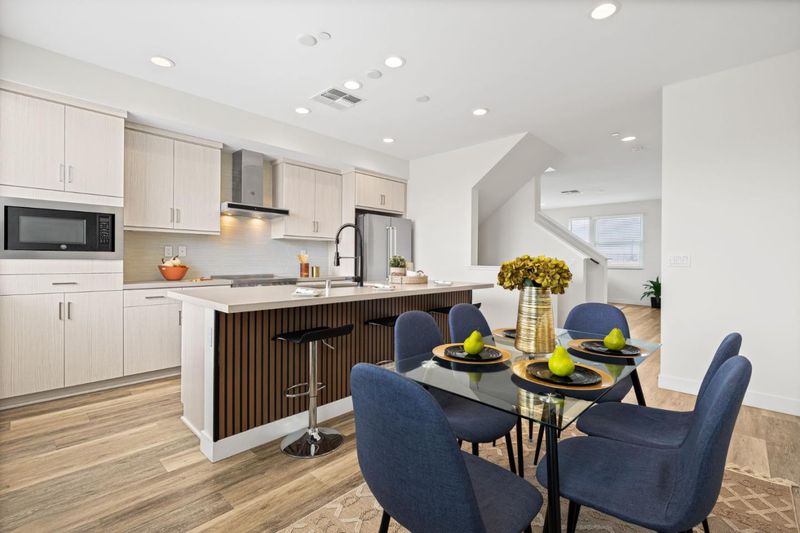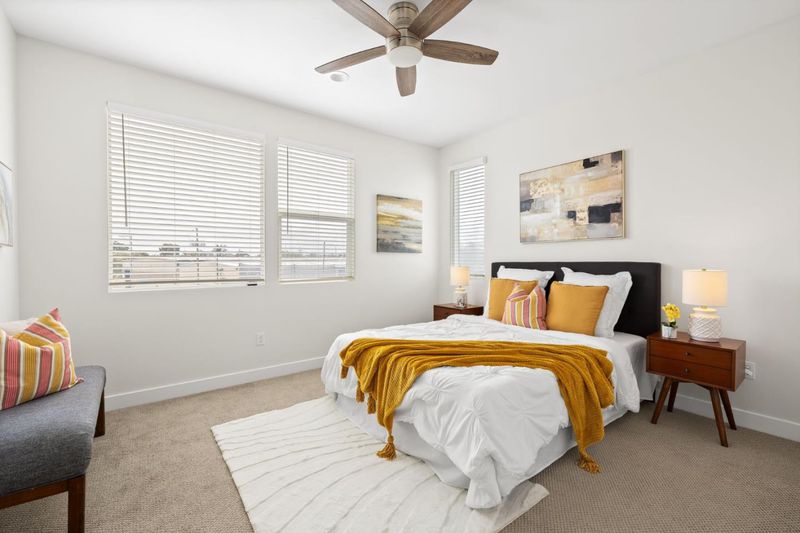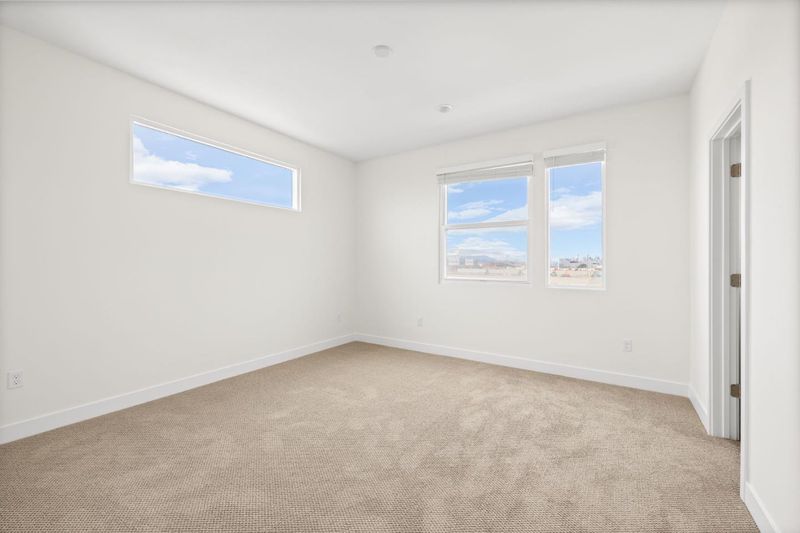
$735,000
1,844
SQ FT
$399
SQ/FT
1307 Pullman Way
@ 14th street - 2607 - Oakland Zip Code 94607, Oakland
- 3 Bed
- 3 (2/1) Bath
- 2 Park
- 1,844 sqft
- OAKLAND
-

-
Sun Aug 3, 1:00 pm - 3:00 pm
-
Sun Aug 10, 12:00 pm - 2:00 pm
Built in 2020, this like-new tri-level end-unit townhome offers 1,844 sq ft of bright, airy living space designed for comfort, style, and energy efficiency. The bright open-concept floor plan is enhanced by double-pane windows, recessed lighting, and AC for year-round comfort. Upon entry, the downstairs bedroom is ideal for guests, home office or a second living room with access to the yard. The second floor features a sleek, modern kitchen that boasts Bertazzoni stainless steel appliances and a kitchen island, perfect for cooking and entertaining. On the third-floor landing, you can find the in-unit washer & dryer between two primary suites, each with private ensuite baths, providing flexibility and privacy. Home comes equipped with solar panels and smart home features, including Nest thermostat, Nest Guard alarm with Nest doorbell and Google Detect sensors on the front and back doors. A Nest security camera overlooks the backyard for peace of mind. Enjoy your private backyard for outdoor gatherings, attached 1-car garage, plus an additional uncovered parking space. Located minutes from SF, ensuring quick access to dining, shopping, and commuter routes like BART (7 minutes to DT SF), freeway access and transportation. This home is move-in ready and waiting for you!
- Days on Market
- 2 days
- Current Status
- Active
- Original Price
- $735,000
- List Price
- $735,000
- On Market Date
- Aug 1, 2025
- Property Type
- Condominium
- Area
- 2607 - Oakland Zip Code 94607
- Zip Code
- 94607
- MLS ID
- ML82016716
- APN
- 006-0058-047
- Year Built
- 2020
- Stories in Building
- 3
- Possession
- Unavailable
- Data Source
- MLSL
- Origin MLS System
- MLSListings, Inc.
Preparatory Literary Academy Of Cultural Excellence
Public K-5 Elementary
Students: 151 Distance: 0.3mi
Pentecostal Way Of Truth School Academy
Private K-12 Combined Elementary And Secondary, Coed
Students: 8 Distance: 0.5mi
Home And Hospital Program
Public K-12
Students: 13 Distance: 0.8mi
Ralph J. Bunche High School
Public 9-12 Continuation
Students: 124 Distance: 0.8mi
Lotus Blossom Academy
Private K-5
Students: NA Distance: 1.0mi
West Oakland Middle School
Public 6-8 Middle
Students: 199 Distance: 1.1mi
- Bed
- 3
- Bath
- 3 (2/1)
- Double Sinks, Shower and Tub, Tile
- Parking
- 2
- Attached Garage, Guest / Visitor Parking, Tandem Parking
- SQ FT
- 1,844
- SQ FT Source
- Unavailable
- Kitchen
- 220 Volt Outlet, Dishwasher, Exhaust Fan, Hood Over Range, Island with Sink, Microwave, Oven Range - Electric, Refrigerator
- Cooling
- Ceiling Fan, Central AC
- Dining Room
- Eat in Kitchen
- Disclosures
- Natural Hazard Disclosure
- Family Room
- Kitchen / Family Room Combo
- Flooring
- Carpet, Laminate, Tile
- Foundation
- Concrete Slab
- Heating
- Central Forced Air
- Laundry
- Electricity Hookup (220V), Inside, Upper Floor, Washer / Dryer
- Views
- Bay, City Lights
- Architectural Style
- Modern / High Tech
- * Fee
- $248
- Name
- Prime HOA Management
- Phone
- (510) 982-5560
- *Fee includes
- Exterior Painting, Maintenance - Common Area, Maintenance - Exterior, and Maintenance - Road
MLS and other Information regarding properties for sale as shown in Theo have been obtained from various sources such as sellers, public records, agents and other third parties. This information may relate to the condition of the property, permitted or unpermitted uses, zoning, square footage, lot size/acreage or other matters affecting value or desirability. Unless otherwise indicated in writing, neither brokers, agents nor Theo have verified, or will verify, such information. If any such information is important to buyer in determining whether to buy, the price to pay or intended use of the property, buyer is urged to conduct their own investigation with qualified professionals, satisfy themselves with respect to that information, and to rely solely on the results of that investigation.
School data provided by GreatSchools. School service boundaries are intended to be used as reference only. To verify enrollment eligibility for a property, contact the school directly.
