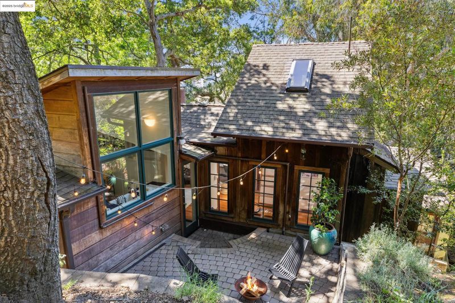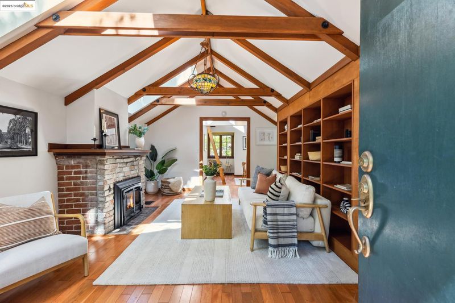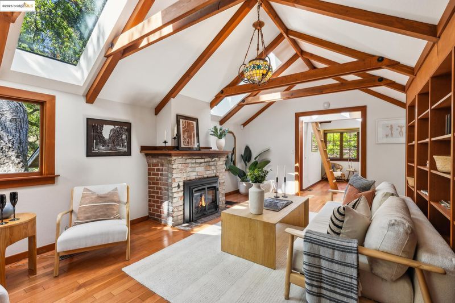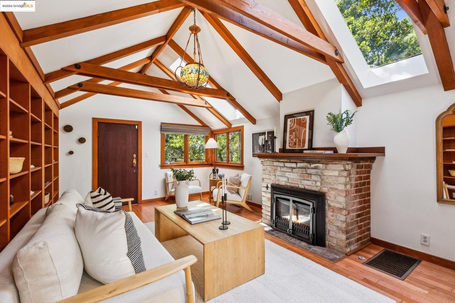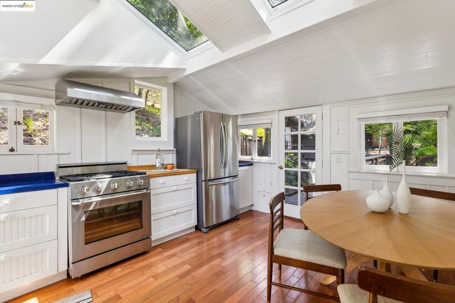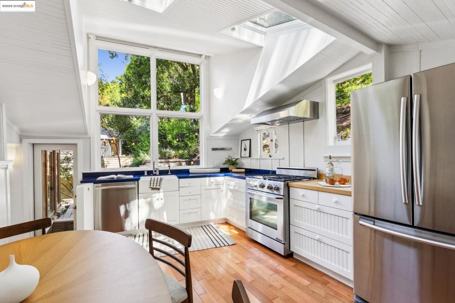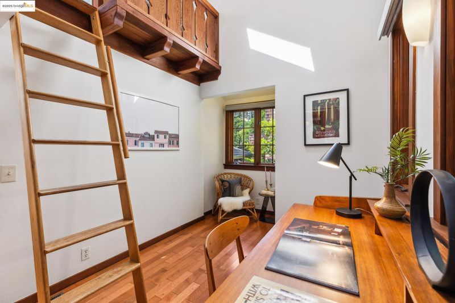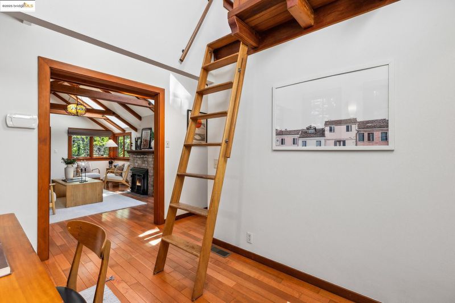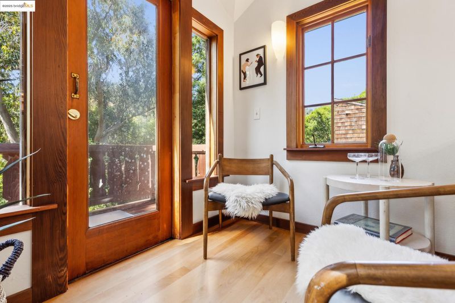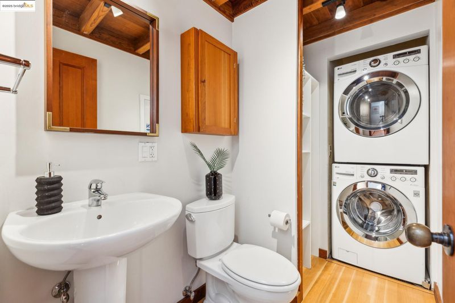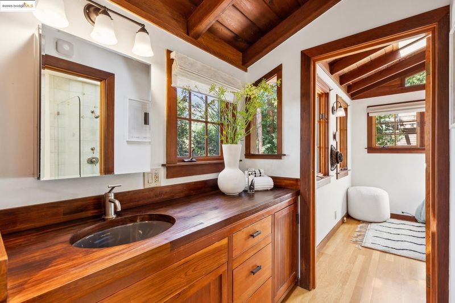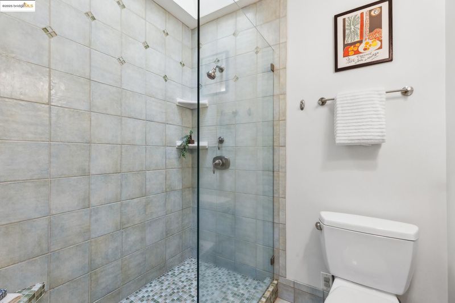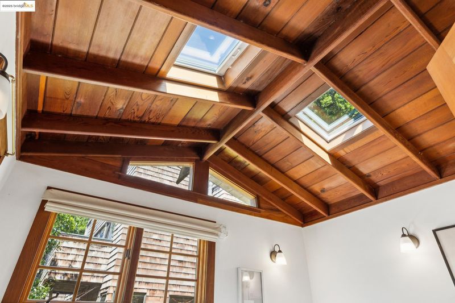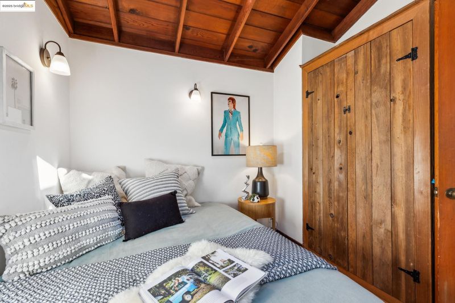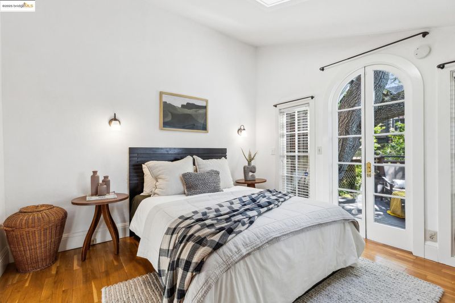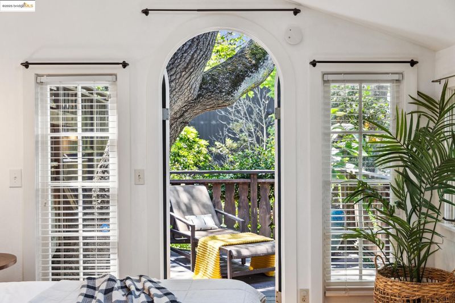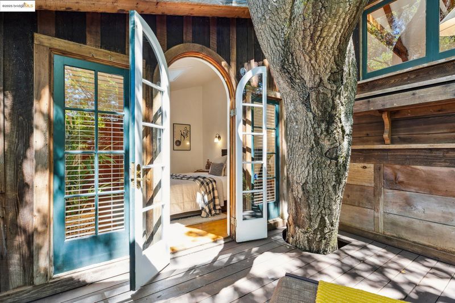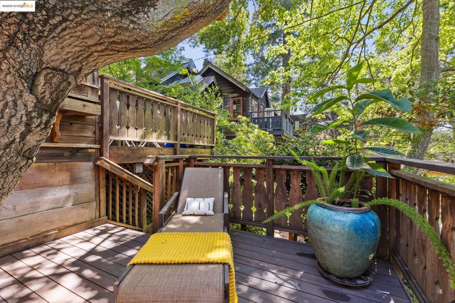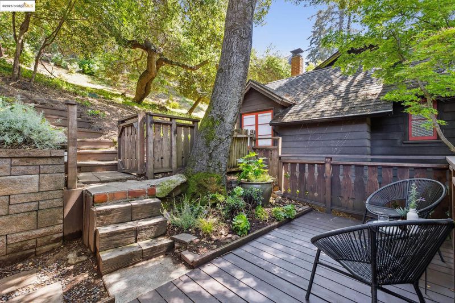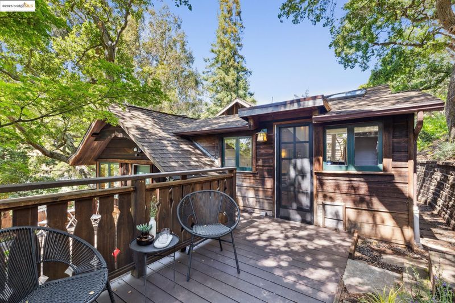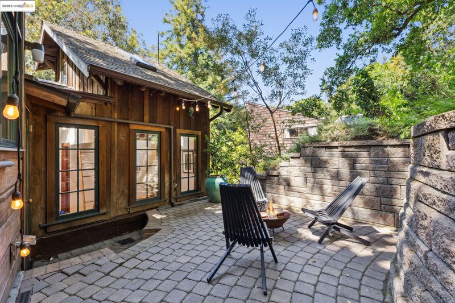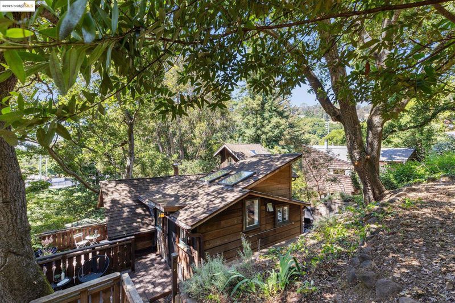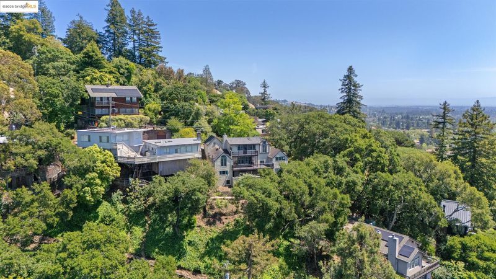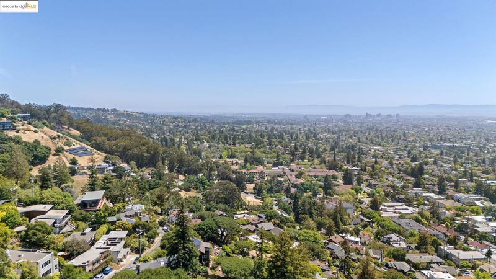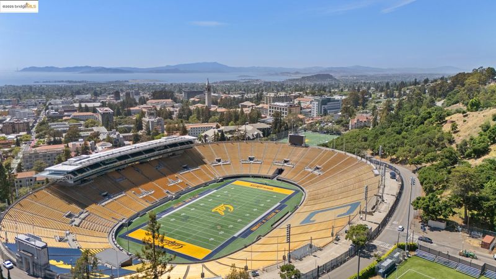
$1,049,000
1,122
SQ FT
$935
SQ/FT
49 Canyon Rd
@ Stadium Rim Way - Berkeley Hills, Berkeley
- 2 Bed
- 1.5 (1/1) Bath
- 0 Park
- 1,122 sqft
- Berkeley
-

Beneath a canopy of oaks in Strawberry Canyon, this architecturally stunning freestanding condo offers craftsman charm with modern updates. Part of a historic group of four condos connected by moss-lined paths, it provides serene and peaceful living with easy access to UC Berkeley, hiking trails, and Elmwood's amenities. The condo boasts indoor/outdoor living with natural views from every window and private deck/patio access on each level. The living room features a gas fireplace and built-in shelving. The updated eat-in kitchen is bright and airy with soaring windows and skylights. The layout includes two bedrooms, an office, and a loft space. Both bathrooms have been updated, and a convenient half bath includes a stackable washer/dryer. This unit comes with one deeded off-street parking spot and ample basement storage beneath the cottage. Enjoy amazing indoor/outdoor living and the surrounding natural beauty.
- Current Status
- Active - Coming Soon
- Original Price
- $1,049,000
- List Price
- $1,049,000
- On Market Date
- May 23, 2025
- Property Type
- Condominium
- D/N/S
- Berkeley Hills
- Zip Code
- 94704
- MLS ID
- 41098789
- APN
- 55186257
- Year Built
- 1900
- Stories in Building
- 2
- Possession
- COE
- Data Source
- MAXEBRDI
- Origin MLS System
- Bridge AOR
Emerson Elementary School
Public K-5 Elementary
Students: 291 Distance: 0.6mi
Emerson Elementary School
Public K-5 Elementary
Students: 320 Distance: 0.6mi
Maybeck High School
Private 9-12 Secondary, Coed
Students: 92 Distance: 0.7mi
East Bay School for Girls
Private K-5 Elementary, All Female, Nonprofit
Students: NA Distance: 0.7mi
The Academy
Private K-8 Elementary, Coed
Students: 105 Distance: 0.8mi
East Bay School For Boys
Private 6-8
Students: 95 Distance: 0.8mi
- Bed
- 2
- Bath
- 1.5 (1/1)
- Parking
- 0
- Off Street
- SQ FT
- 1,122
- SQ FT Source
- Measured
- Lot SQ FT
- 8,760.0
- Lot Acres
- 0.2 Acres
- Pool Info
- None
- Kitchen
- Dishwasher, Disposal, Gas Range, Free-Standing Range, Refrigerator, Dryer, Washer, Counter - Solid Surface, Eat In Kitchen, Garbage Disposal, Gas Range/Cooktop, Range/Oven Free Standing, Skylight(s), Updated Kitchen
- Cooling
- None
- Disclosures
- Other - Call/See Agent
- Entry Level
- 1
- Exterior Details
- Garden, Terraced Up
- Flooring
- Hardwood, Tile
- Foundation
- Fire Place
- Brick, Gas, Living Room
- Heating
- Forced Air
- Laundry
- Dryer, Laundry Closet, Washer, Washer/Dryer Stacked Incl
- Upper Level
- Loft
- Main Level
- 0.5 Bath, Main Entry
- Views
- Canyon, Forest, Trees/Woods
- Possession
- COE
- Basement
- Crawl Space
- Architectural Style
- Bungalow, Craftsman
- Construction Status
- Existing
- Additional Miscellaneous Features
- Garden, Terraced Up
- Location
- Secluded, Sloped Up, Dead End
- Roof
- Composition Shingles
- Water and Sewer
- Public
- Fee
- $100
MLS and other Information regarding properties for sale as shown in Theo have been obtained from various sources such as sellers, public records, agents and other third parties. This information may relate to the condition of the property, permitted or unpermitted uses, zoning, square footage, lot size/acreage or other matters affecting value or desirability. Unless otherwise indicated in writing, neither brokers, agents nor Theo have verified, or will verify, such information. If any such information is important to buyer in determining whether to buy, the price to pay or intended use of the property, buyer is urged to conduct their own investigation with qualified professionals, satisfy themselves with respect to that information, and to rely solely on the results of that investigation.
School data provided by GreatSchools. School service boundaries are intended to be used as reference only. To verify enrollment eligibility for a property, contact the school directly.
