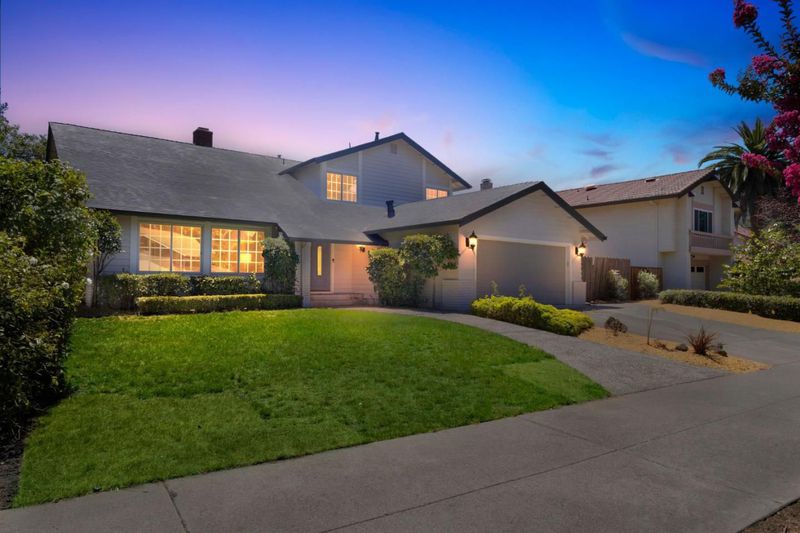
$1,799,000
2,928
SQ FT
$614
SQ/FT
550 El Capitan Drive
@ Greenbrook Dr - 4500 - Danville, Danville
- 6 Bed
- 3 Bath
- 2 Park
- 2,928 sqft
- DANVILLE
-

-
Sun Aug 10, 1:00 pm - 4:00 pm
Welcome to 550 El Capitan Drive, a beautifully maintained 6-bedroom, 3-bathroom home in the highly sought-after Danville Station neighborhood. With 2,928 sq ft of living space on an expansive 8,000 sq ft lot, this residence offers the perfect balance of comfort, functionality, and style. Soaring high ceilings and abundant natural light create a warm, open atmosphere, while recent upgrades including fresh interior paint and new recessed lighting throughout add a modern touch. The desirable layout features a main-level primary suite and two additional downstairs bedrooms, with a spacious loft, three more bedrooms, and a full bath upstairs. Located just steps from Osage Park, Charlotte Wood Middle School, and the Iron Horse Trail, and offering access to community amenities like a pool, clubhouse, tennis courts, and greenbelt trails, this home is also part of the award-winning San Ramon Valley Unified School District making it the ideal place to live, grow, and thrive.
- Days on Market
- 3 days
- Current Status
- Active
- Original Price
- $1,799,000
- List Price
- $1,799,000
- On Market Date
- Aug 7, 2025
- Property Type
- Single Family Home
- Area
- 4500 - Danville
- Zip Code
- 94526
- MLS ID
- ML82012548
- APN
- 218-384-009-5
- Year Built
- 1975
- Stories in Building
- 2
- Possession
- Unavailable
- Data Source
- MLSL
- Origin MLS System
- MLSListings, Inc.
Charlotte Wood Middle School
Public 6-8 Middle
Students: 978 Distance: 0.1mi
Montessori School Of San Ramon
Private K-3 Montessori, Elementary, Coed
Students: 12 Distance: 0.5mi
John Baldwin Elementary School
Public K-5 Elementary
Students: 515 Distance: 0.6mi
Greenbrook Elementary School
Public K-5 Elementary
Students: 630 Distance: 0.7mi
Bella Vista Elementary
Public K-5
Students: 493 Distance: 1.4mi
Hidden Canyon Elementary School
Private K Preschool Early Childhood Center, Elementary, Coed
Students: NA Distance: 1.8mi
- Bed
- 6
- Bath
- 3
- Parking
- 2
- Attached Garage
- SQ FT
- 2,928
- SQ FT Source
- Unavailable
- Lot SQ FT
- 8,000.0
- Lot Acres
- 0.183655 Acres
- Cooling
- Central AC
- Dining Room
- Dining Area
- Disclosures
- Natural Hazard Disclosure
- Family Room
- Separate Family Room
- Foundation
- Concrete Perimeter and Slab
- Fire Place
- Other
- Heating
- Central Forced Air - Gas
- * Fee
- $425
- Name
- DANVILLE STATION
- *Fee includes
- Insurance - Hazard, Maintenance - Common Area, Management Fee, and Reserves
MLS and other Information regarding properties for sale as shown in Theo have been obtained from various sources such as sellers, public records, agents and other third parties. This information may relate to the condition of the property, permitted or unpermitted uses, zoning, square footage, lot size/acreage or other matters affecting value or desirability. Unless otherwise indicated in writing, neither brokers, agents nor Theo have verified, or will verify, such information. If any such information is important to buyer in determining whether to buy, the price to pay or intended use of the property, buyer is urged to conduct their own investigation with qualified professionals, satisfy themselves with respect to that information, and to rely solely on the results of that investigation.
School data provided by GreatSchools. School service boundaries are intended to be used as reference only. To verify enrollment eligibility for a property, contact the school directly.











































