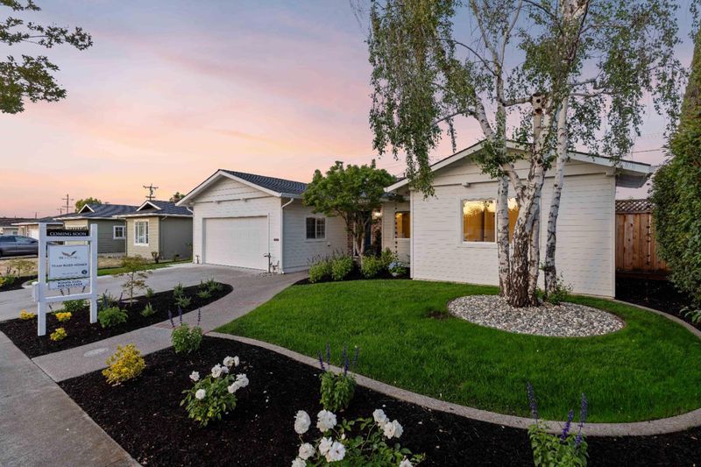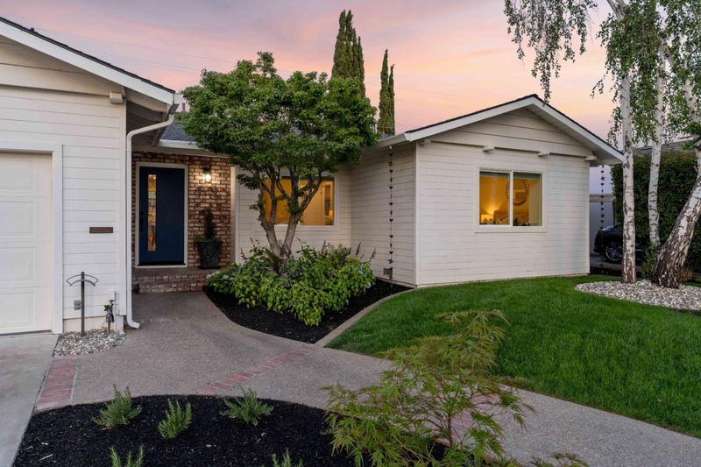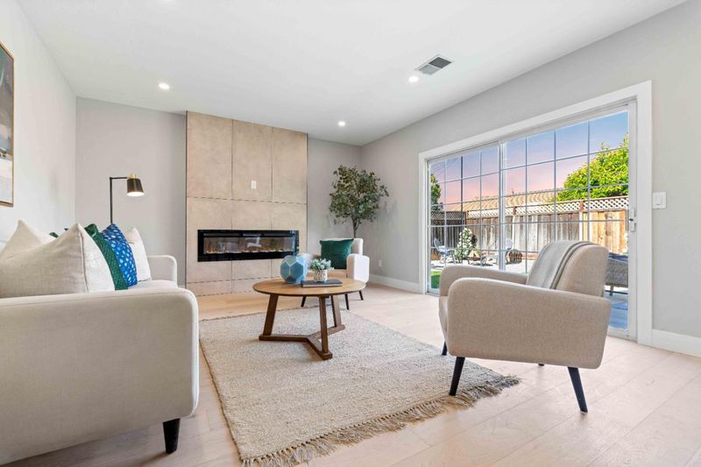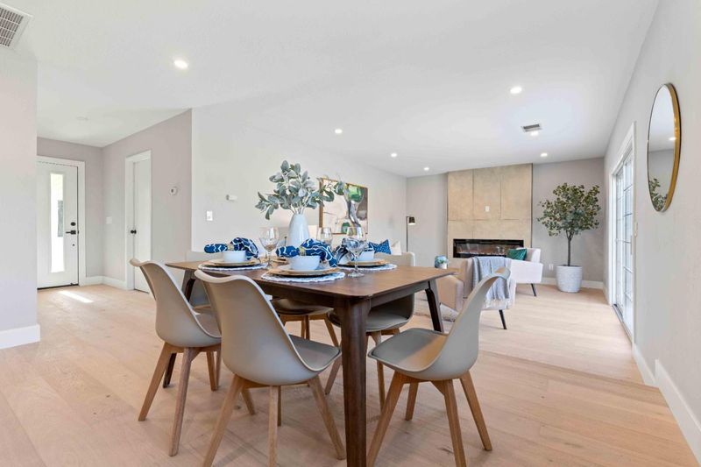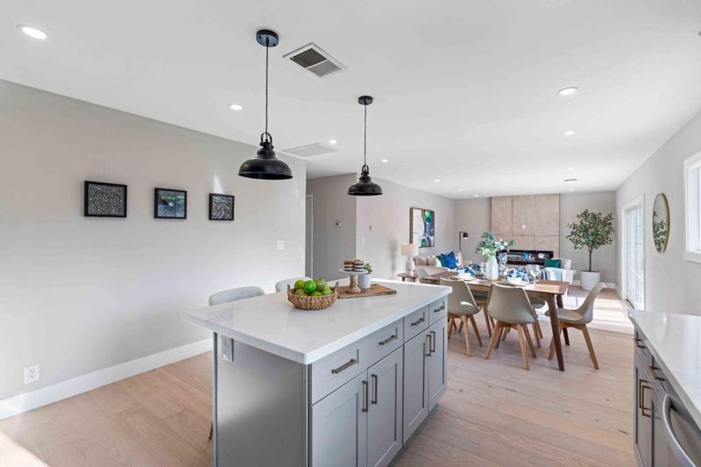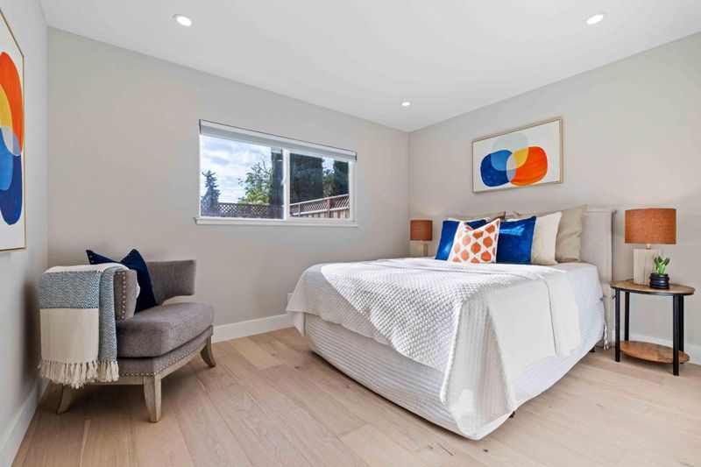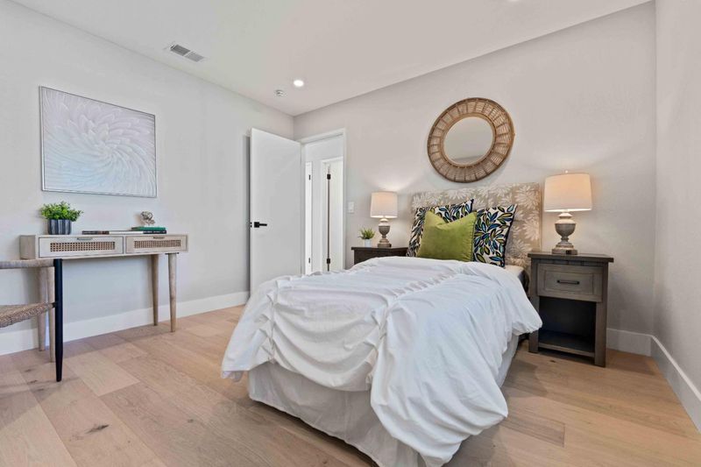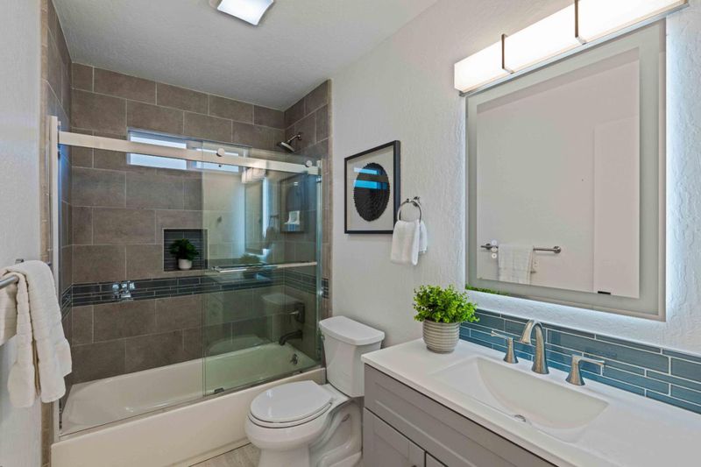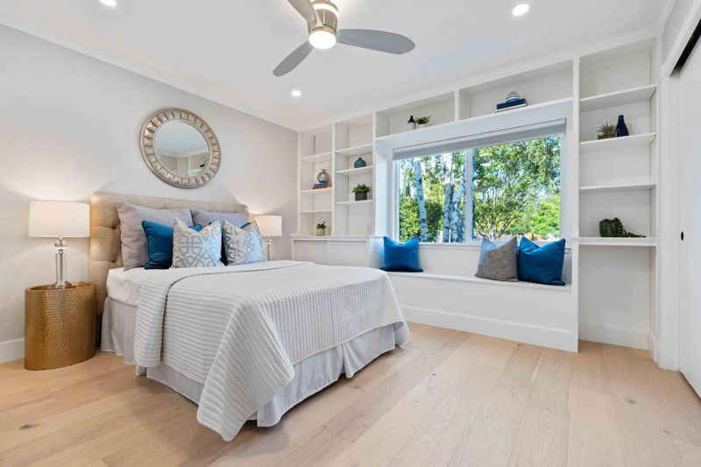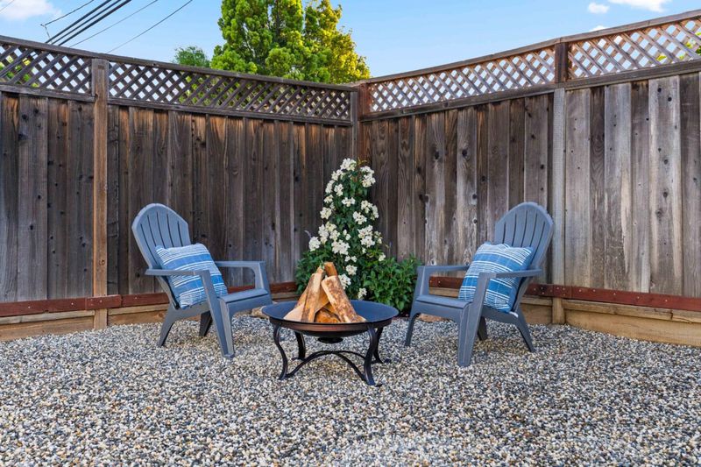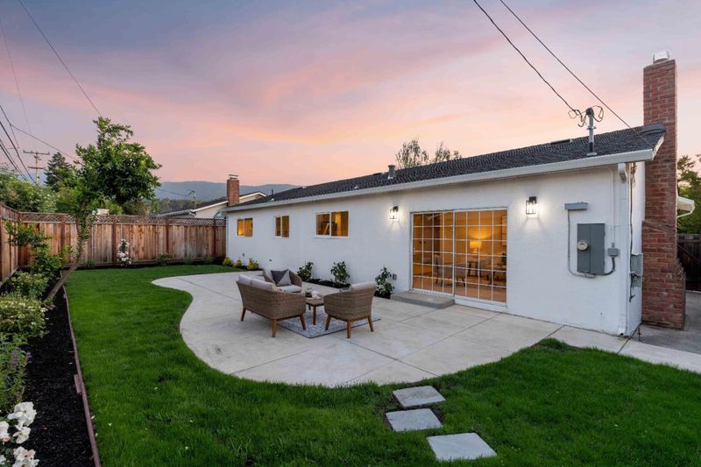
$2,199,000
1,258
SQ FT
$1,748
SQ/FT
5690 Drysdale Drive
@ Almond Blossom Lane - 14 - Cambrian, San Jose
- 3 Bed
- 2 Bath
- 2 Park
- 1,258 sqft
- SAN JOSE
-

-
Sun May 25, 1:00 pm - 4:00 pm
Come see this fully remodeled home with an open floor plan, peaceful hill views, and top-rated Cambrian Schools!
No drama, just digits what you see is what you pay! Tucked away on a quiet street with peaceful hill views, this beautifully remodeled Cambrian home blends modern elegance with everyday comfort. Step inside to a bright and spacious open-floor plan accented by engineered hardwood floors, recessed lighting, and a sleek new electric fireplace with multiple color options to suit any mood from cozy evenings to vibrant gatherings. The gourmet kitchen is designed to impress, featuring a new island, quartz countertops, shaker cabinetry, and a chic tile backsplash perfect for hosting or enjoying a quiet night in. Updated tile bathrooms and stylish lighting throughout elevate the homes fresh, contemporary feel. Step outside to enjoy lush new grass, vibrant plants, fruit trees, and a fire pit area perfect for relaxing with a glass of wine or entertaining under the stars. Located in a highly desirable Cambrian neighborhood with top-rated schools.
- Days on Market
- 0 days
- Current Status
- Active
- Original Price
- $2,199,000
- List Price
- $2,199,000
- On Market Date
- May 24, 2025
- Property Type
- Single Family Home
- Area
- 14 - Cambrian
- Zip Code
- 95124
- MLS ID
- ML82008297
- APN
- 567-15-048
- Year Built
- 1960
- Stories in Building
- 1
- Possession
- Unavailable
- Data Source
- MLSL
- Origin MLS System
- MLSListings, Inc.
Almaden Preparatory School
Private PK-8 Elementary, Coed
Students: NA Distance: 0.2mi
Beacon
Private 6-12 Combined Elementary And Secondary, Coed
Students: NA Distance: 0.3mi
Champion School
Private PK-11 Coed
Students: 141 Distance: 0.3mi
Champion School
Private PK-8 Coed
Students: 200 Distance: 0.3mi
Beacon School
Private 4-12
Students: 46 Distance: 0.3mi
Highland Institute for Better Education
Private K-12
Students: NA Distance: 0.4mi
- Bed
- 3
- Bath
- 2
- Full on Ground Floor, Stall Shower, Tile, Updated Bath
- Parking
- 2
- Attached Garage, On Street
- SQ FT
- 1,258
- SQ FT Source
- Unavailable
- Lot SQ FT
- 6,003.0
- Lot Acres
- 0.13781 Acres
- Kitchen
- Cooktop - Electric, Countertop - Quartz, Garbage Disposal, Hood Over Range, Island, Oven Range - Electric
- Cooling
- Central AC
- Dining Room
- Dining Area in Family Room
- Disclosures
- Natural Hazard Disclosure
- Family Room
- Kitchen / Family Room Combo
- Flooring
- Wood
- Foundation
- Crawl Space
- Fire Place
- Family Room, Insert
- Heating
- Forced Air
- Laundry
- In Garage, Washer / Dryer
- Views
- Hills
- Fee
- Unavailable
MLS and other Information regarding properties for sale as shown in Theo have been obtained from various sources such as sellers, public records, agents and other third parties. This information may relate to the condition of the property, permitted or unpermitted uses, zoning, square footage, lot size/acreage or other matters affecting value or desirability. Unless otherwise indicated in writing, neither brokers, agents nor Theo have verified, or will verify, such information. If any such information is important to buyer in determining whether to buy, the price to pay or intended use of the property, buyer is urged to conduct their own investigation with qualified professionals, satisfy themselves with respect to that information, and to rely solely on the results of that investigation.
School data provided by GreatSchools. School service boundaries are intended to be used as reference only. To verify enrollment eligibility for a property, contact the school directly.

