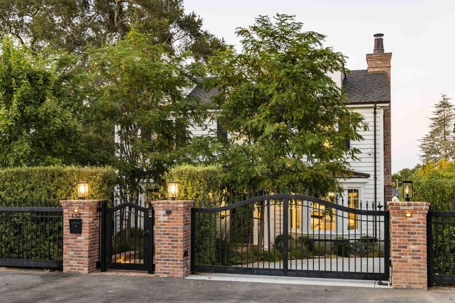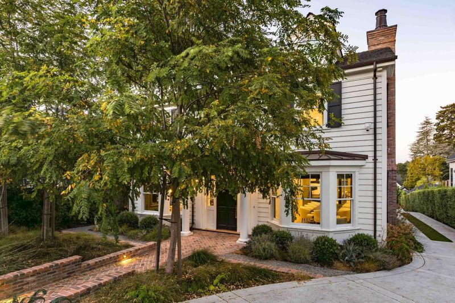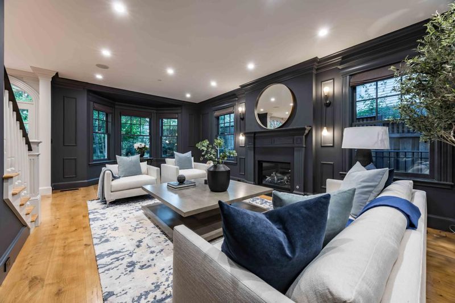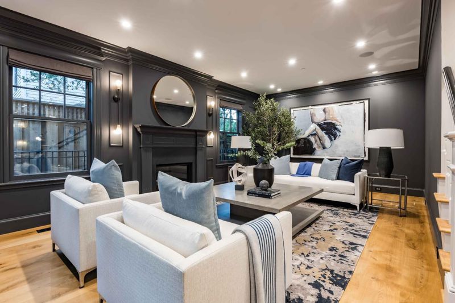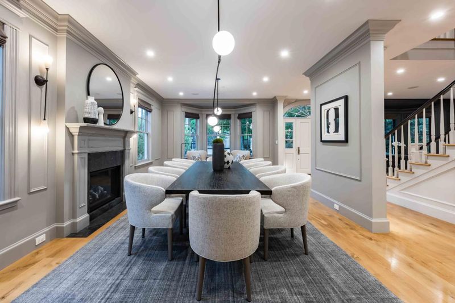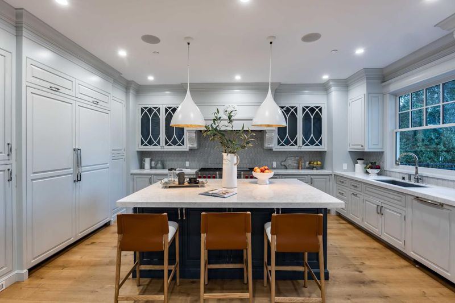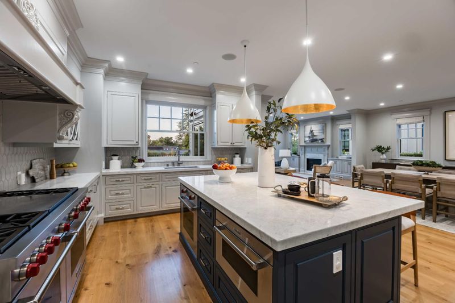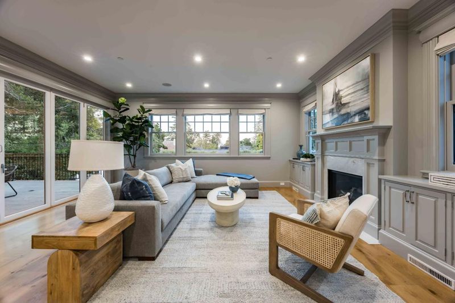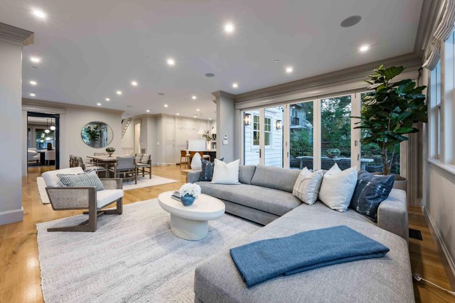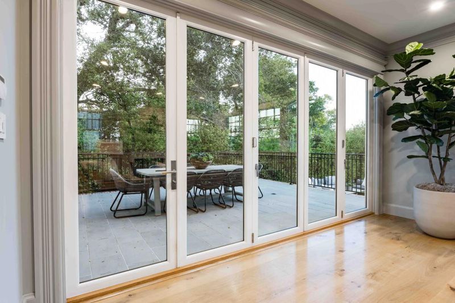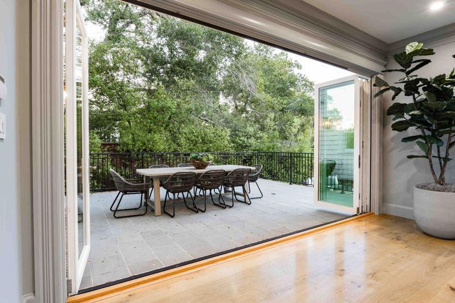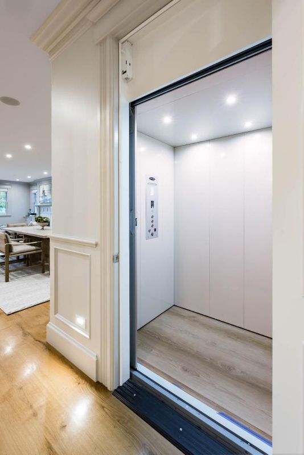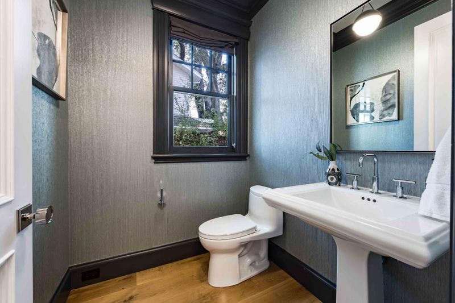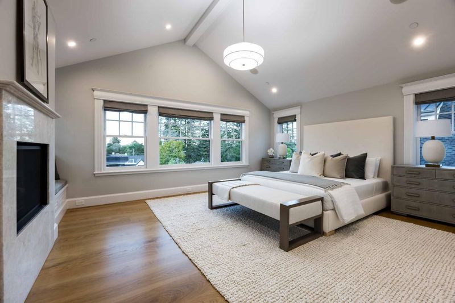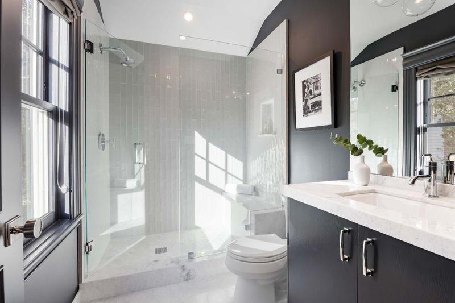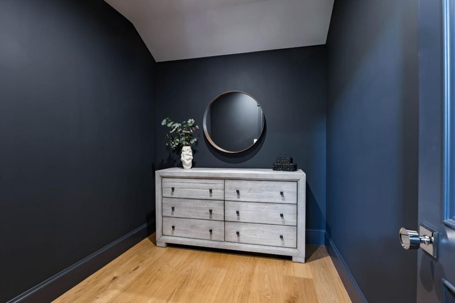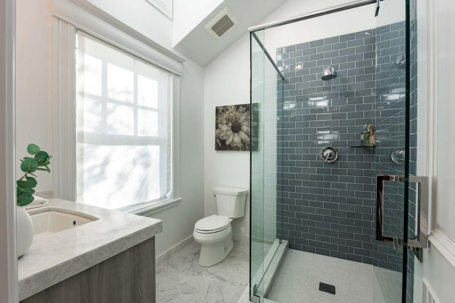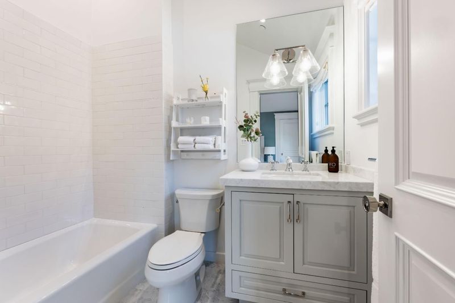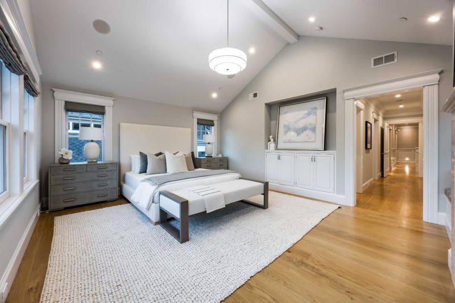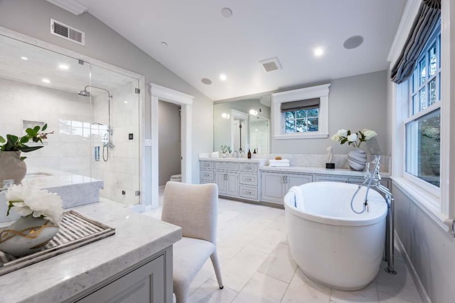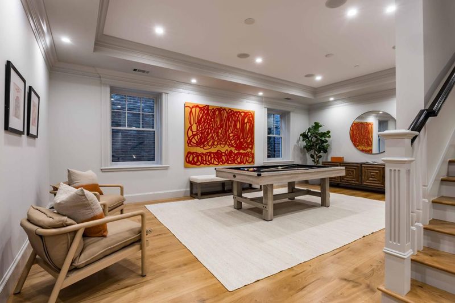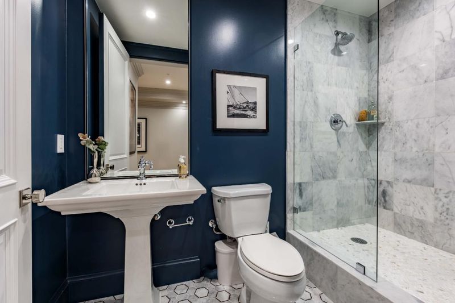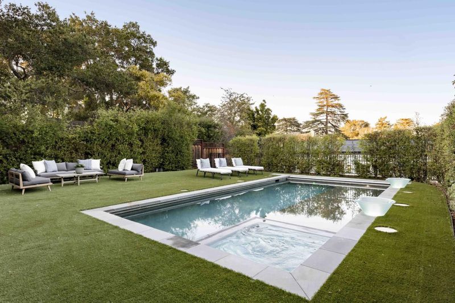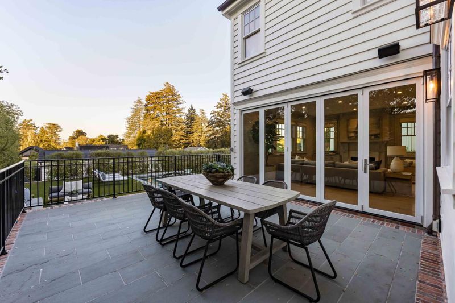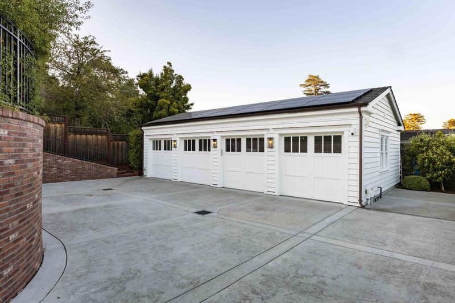
$7,988,000
5,181
SQ FT
$1,542
SQ/FT
132 Elm Avenue
@ Santa Lucia Ave - 460 - Burlingame Park, Burlingame
- 4 Bed
- 6 (5/1) Bath
- 4 Park
- 5,181 sqft
- BURLINGAME
-

-
Sat Aug 23, 1:30 pm - 4:30 pm
This elegant Burlingame home offers 5,200 sq ft of refined living with formal rooms, a chef's kitchen, indoor/outdoor flow, a pool, and four bedroom suites, all near top-ranked schools. Enjoy a coffee cart and balloon artist at the open house.
-
Sun Aug 24, 1:30 pm - 4:30 pm
This elegant Burlingame home offers 5,200 sq ft of refined living with formal rooms, a chef's kitchen, indoor/outdoor flow, a pool, and four bedroom suites, all near top-ranked schools. Enjoy a coffee cart and balloon artist at the open house.
Set on more than ¼ acre in a prime Burlingame location, this elegant home built by Gilson Development in 2021 blends classic design with warm, luxurious style. A gated driveway and brick walkway lead to the column-framed front door, opening to nearly 5,200 square feet across three levels with elevator and staircase access. Inside, wide-plank floors, custom millwork, designer lighting, and rich textures create a refined yet welcoming feel. Formal rooms are both grand and comfortable, while the chef's kitchen opens to a relaxed family room with folding glass doors for seamless indoor/outdoor living. Four bedroom suites are upstairs, including a spacious primary with fireplace, private office, and spa-like bath. The lower level offers flexible-use space, and the backyard features a patio, and pool. Additional highlights include AC, a four-car garage, and a great location near parks, a country club, Burlingame Avenue, and top-rated schools (buyer to verify).
- Days on Market
- 4 days
- Current Status
- Active
- Original Price
- $7,988,000
- List Price
- $7,988,000
- On Market Date
- Aug 18, 2025
- Property Type
- Single Family Home
- Area
- 460 - Burlingame Park
- Zip Code
- 94010
- MLS ID
- ML82018413
- APN
- 028-274-190
- Year Built
- 2021
- Stories in Building
- 1
- Possession
- Unavailable
- Data Source
- MLSL
- Origin MLS System
- MLSListings, Inc.
St. Catherine Of Siena Elementary School
Private K-8 Elementary, Religious, Coed
Students: 357 Distance: 0.5mi
North Hillsborough School
Public K-5 Elementary
Students: 300 Distance: 0.5mi
San Mateo Park Elementary School
Public K-5 Elementary
Students: 384 Distance: 0.5mi
Bridge School, The
Private K-8 Nonprofit
Students: 9 Distance: 0.5mi
The Bridge School
Private PK-8 Special Education, Elementary, Coed
Students: 13 Distance: 0.5mi
Crocker Middle School
Public 6-8 Middle
Students: 465 Distance: 0.6mi
- Bed
- 4
- Bath
- 6 (5/1)
- Double Sinks, Half on Ground Floor, Marble, Primary - Oversized Tub, Primary - Stall Shower(s), Shower over Tub - 1, Skylight, Stall Shower - 2+, Tub in Primary Bedroom
- Parking
- 4
- Detached Garage, Electric Gate, Gate / Door Opener, Off-Street Parking, On Street, Parking Area, Room for Oversized Vehicle
- SQ FT
- 5,181
- SQ FT Source
- Unavailable
- Lot SQ FT
- 12,277.0
- Lot Acres
- 0.281841 Acres
- Pool Info
- Pool - Cover, Pool - Fenced, Pool - Heated, Pool - In Ground, Pool / Spa Combo, Spa - Gas, Spa - In Ground, Spa - Jetted, Other
- Kitchen
- Countertop - Marble, Dishwasher, Exhaust Fan, Garbage Disposal, Hood Over Range, Hookups - Gas, Ice Maker, Island, Microwave, Oven - Double, Pantry, Refrigerator, Wine Refrigerator
- Cooling
- Central AC, Multi-Zone
- Dining Room
- Breakfast Bar, Formal Dining Room
- Disclosures
- NHDS Report
- Family Room
- Kitchen / Family Room Combo
- Flooring
- Hardwood
- Foundation
- Raised
- Fire Place
- Family Room, Gas Burning, Gas Starter, Living Room, Other Location, Primary Bedroom
- Heating
- Central Forced Air - Gas, Fireplace, Radiant Floors, Solar
- Laundry
- In Utility Room, Inside, Washer / Dryer
- Architectural Style
- Colonial
- Fee
- Unavailable
MLS and other Information regarding properties for sale as shown in Theo have been obtained from various sources such as sellers, public records, agents and other third parties. This information may relate to the condition of the property, permitted or unpermitted uses, zoning, square footage, lot size/acreage or other matters affecting value or desirability. Unless otherwise indicated in writing, neither brokers, agents nor Theo have verified, or will verify, such information. If any such information is important to buyer in determining whether to buy, the price to pay or intended use of the property, buyer is urged to conduct their own investigation with qualified professionals, satisfy themselves with respect to that information, and to rely solely on the results of that investigation.
School data provided by GreatSchools. School service boundaries are intended to be used as reference only. To verify enrollment eligibility for a property, contact the school directly.
