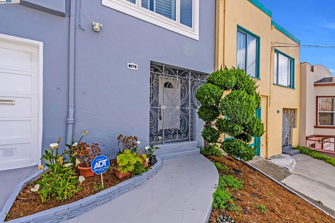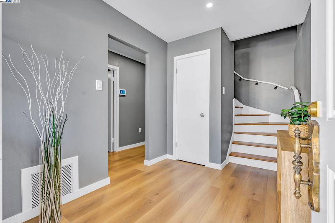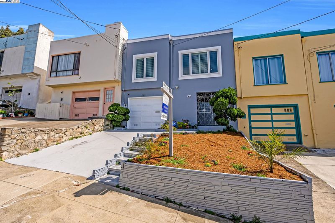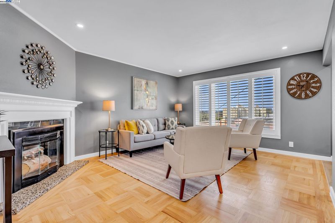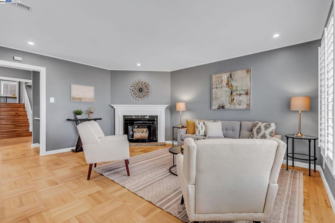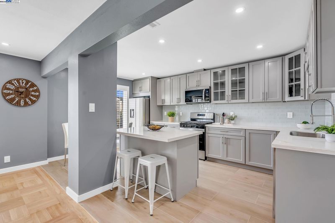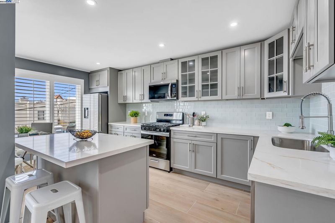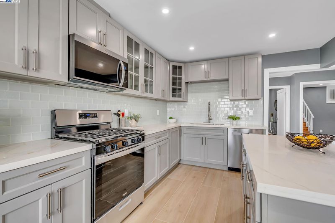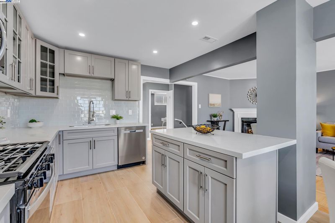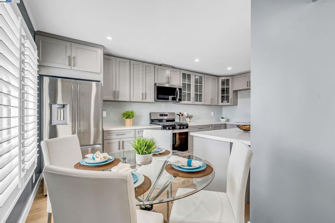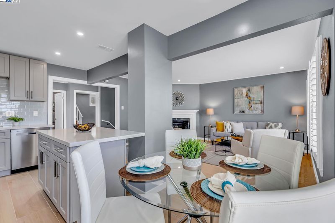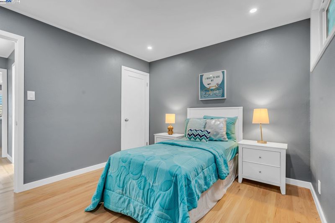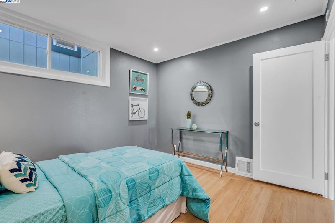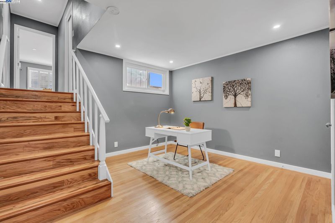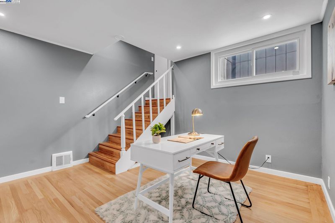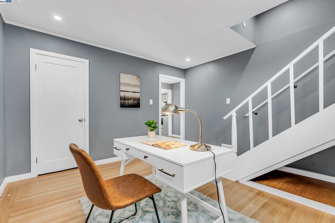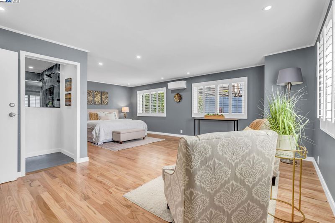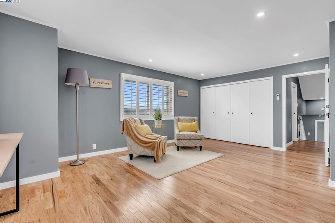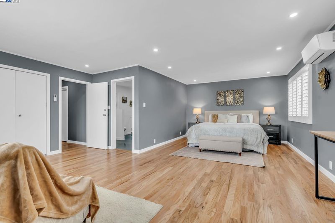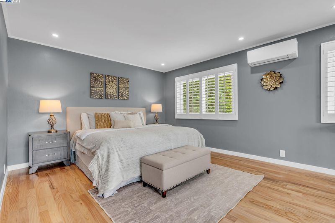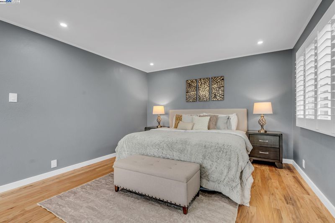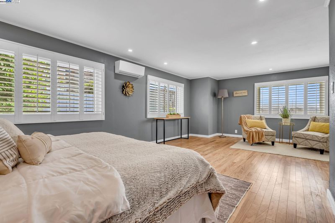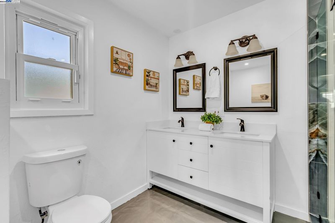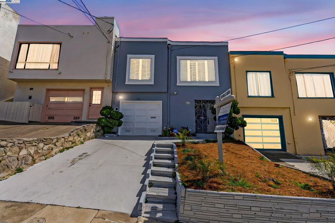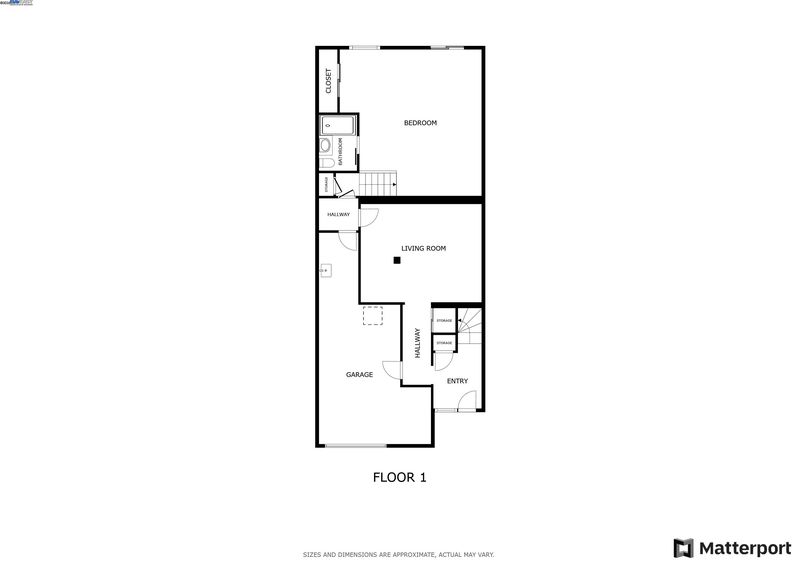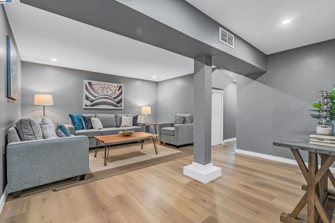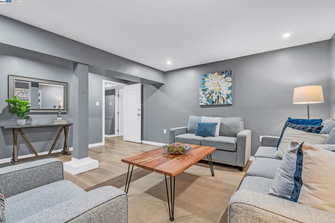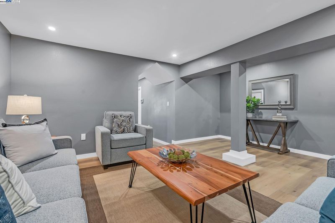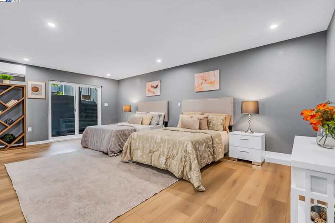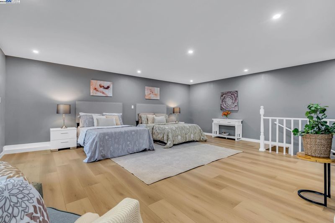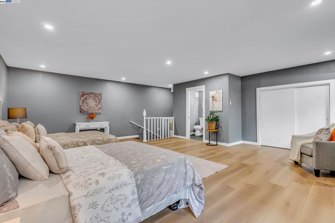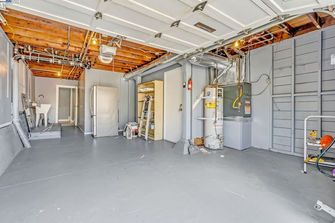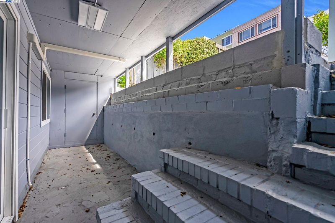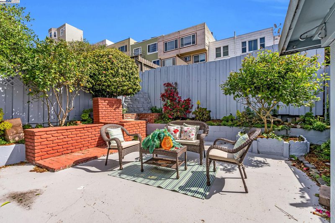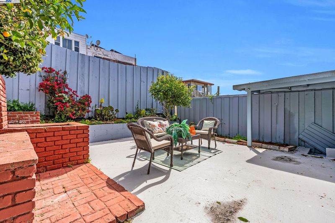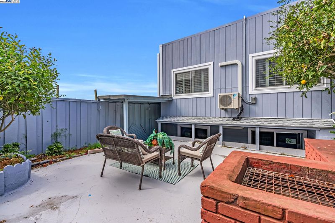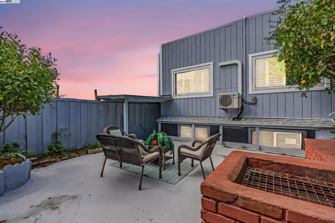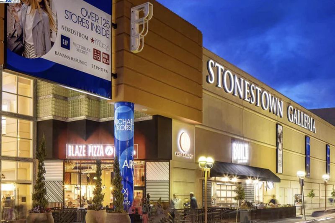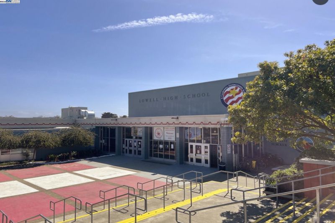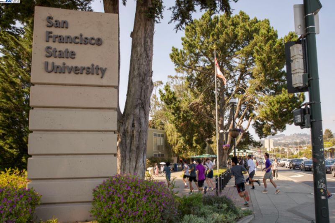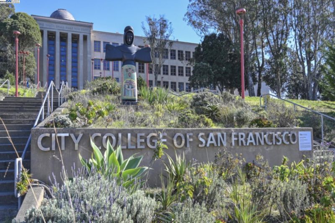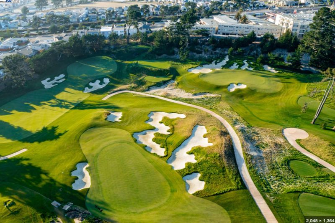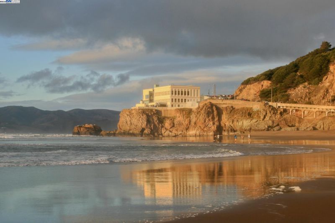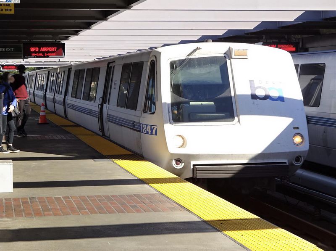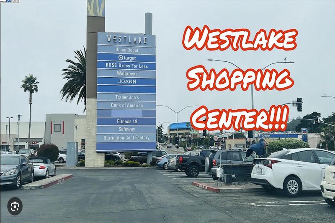
$1,200,000
2,925
SQ FT
$410
SQ/FT
146 Ralston St
@ Randolph - Merced Heights, San Francisco
- 3 Bed
- 3 Bath
- 1 Park
- 2,925 sqft
- San Francisco
-

Welcome home. Come and view this beautifully and tastefully updated home, with a new HVAC system, new appliances, new furnace, and more, in a wonderfully located neighborhood in one of the most desirable cities in the nation. This is a 3 bedroom, 3 bathroom house with 2 Primary Bedrooms (one of which can be a family room, in-law space, rental etc.) This home boasts space to be the family meeting place for fun, holidays, or just sunny days. There is room to grow, to play, or to just find your peaceful space. Need a little extra space? Head outside to the quaint and cozy backyard oasis with the brick BBQ. Not only will you be delighted by the roominess of this home but also the surroundings and convenience of this great location!! Home is nestled in a friendly, welcoming neighborhood that is within a 4 mile walk, bike or bus ride or drive to any of these locations: CCSF, SFSU, Stonestown, Westlake Shopping Ctr, SF Zoo, Ocean Beach, Great Hwy, Lake Merced, Daly City Bart, Bus lines, West Portal, Ocean View Park, Stern Grove for the summer Concerts, Lowell Highschool--amazing location!! You will have it all: UPGRADE, LOCATION, VIEWS, COMFORT. Website got to MEDIA LINK. Disclosures Go to DISCLOSURES LINK OFFERS AS THEY COME AS-IS
- Current Status
- New
- Original Price
- $1,200,000
- List Price
- $1,200,000
- On Market Date
- Aug 1, 2025
- Property Type
- Detached
- D/N/S
- Merced Heights
- Zip Code
- 94132
- MLS ID
- 41106776
- APN
- 7085 033
- Year Built
- 1951
- Stories in Building
- Unavailable
- Possession
- Close Of Escrow
- Data Source
- MAXEBRDI
- Origin MLS System
- BAY EAST
Ortega (Jose) Elementary School
Public K-5 Elementary
Students: 399 Distance: 0.1mi
St. Thomas More
Private K-8 Elementary, Religious, Coed
Students: 311 Distance: 0.3mi
The Brandeis School of San Francisco
Private K-8 Elementary, Religious, Coed
Students: 332 Distance: 0.4mi
Sheridan Elementary School
Public K-5 Elementary
Students: 229 Distance: 0.5mi
Krouzian Zekarian Armenian School
Private K-8
Students: 95 Distance: 0.5mi
Kzv Armenian School
Private PK-8 Elementary, Religious, Coed
Students: 138 Distance: 0.5mi
- Bed
- 3
- Bath
- 3
- Parking
- 1
- Attached, Off Street, Garage Door Opener
- SQ FT
- 2,925
- SQ FT Source
- Measured
- Lot SQ FT
- 2,495.0
- Lot Acres
- 0.06 Acres
- Pool Info
- None
- Kitchen
- Dishwasher, Gas Range, Microwave, Free-Standing Range, Gas Water Heater, Counter - Solid Surface, Stone Counters, Tile Counters, Disposal, Gas Range/Cooktop, Kitchen Island, Range/Oven Free Standing, Updated Kitchen
- Cooling
- Central Air
- Disclosures
- Disclosure Package Avail
- Entry Level
- Exterior Details
- Back Yard, Front Yard
- Flooring
- Hardwood, Hardwood Flrs Throughout, Tile, Other
- Foundation
- Fire Place
- Living Room, Wood Burning
- Heating
- Zoned, Heat Pump-Air
- Laundry
- Hookups Only
- Main Level
- 1 Bedroom, 1 Bath, Laundry Facility, Other, Main Entry
- Possession
- Close Of Escrow
- Architectural Style
- None
- Non-Master Bathroom Includes
- Shower Over Tub, Tile, Updated Baths, Dual Flush Toilet
- Construction Status
- Existing
- Additional Miscellaneous Features
- Back Yard, Front Yard
- Location
- Rectangular Lot, Back Yard, Front Yard
- Roof
- Unknown, Flat
- Water and Sewer
- Public
- Fee
- Unavailable
MLS and other Information regarding properties for sale as shown in Theo have been obtained from various sources such as sellers, public records, agents and other third parties. This information may relate to the condition of the property, permitted or unpermitted uses, zoning, square footage, lot size/acreage or other matters affecting value or desirability. Unless otherwise indicated in writing, neither brokers, agents nor Theo have verified, or will verify, such information. If any such information is important to buyer in determining whether to buy, the price to pay or intended use of the property, buyer is urged to conduct their own investigation with qualified professionals, satisfy themselves with respect to that information, and to rely solely on the results of that investigation.
School data provided by GreatSchools. School service boundaries are intended to be used as reference only. To verify enrollment eligibility for a property, contact the school directly.
