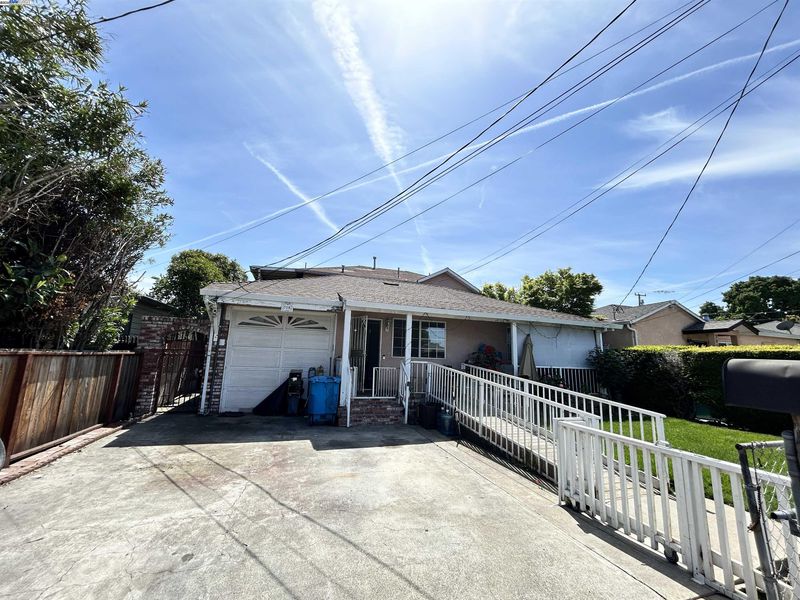
$1,400,000
1,840
SQ FT
$761
SQ/FT
708 4th Ave
@ Spring st - North Fair Oaks, Redwood City
- 10 Bed
- 4 Bath
- 0 Park
- 1,840 sqft
- Redwood City
-

Opportunity Knocks in Redwood City! 708 4th Ave, Redwood City, CA Investor special! Located in the heart of Redwood City, this unique multi-unit property offers huge potential for the right buyer. This home is ready for your vision and renovation expertise. Public records show this as a 5 bed, 4 bath, 1,840 sq ft home, but it has been expanded over the years and now functions as four separate units—a rare find! Unit 1 (Front Lower Level) 3 Bedrooms | 1 Bathroom | Living Room | Kitchen | Laundry Area Spacious layout with front-facing access and lots of natural light. Unit 2 (Rear Lower Level) 3 Bedrooms | 1 Bathroom | Living Room | Kitchen | Laundry Room Tucked behind Unit 1, with its own private entrance and functional layout. Unit 3 (Upper Level) (permitted as an ADU with separate meter) 2 Bedrooms | 1 Bathroom (Laundry in Bathroom) | Kitchen | Living Room Located upstairs, this unit has great light and separation from the lower levels with its own wrap around patio. Unit 4 (Detached Garage Conversion) 2 Bedrooms | 1 Bathroom (Laundry Hookups in Bathroom) | Kitchen/Living Combo. Converted half the garage with its own charm. Each unit has its own private entrance, with no interior access between them, making this a great setup with tons of opportunity.
- Current Status
- New
- Original Price
- $1,400,000
- List Price
- $1,400,000
- On Market Date
- Aug 1, 2025
- Property Type
- Detached
- D/N/S
- North Fair Oaks
- Zip Code
- 94063
- MLS ID
- 41106807
- APN
- 060014150
- Year Built
- 1946
- Stories in Building
- 2
- Possession
- Close Of Escrow
- Data Source
- MAXEBRDI
- Origin MLS System
- BAY EAST
Synapse School
Private K-8 Core Knowledge
Students: 265 Distance: 0.2mi
Connect Community Charter
Charter K-8 Coed
Students: 212 Distance: 0.2mi
Fair Oaks Elementary School
Public K-5 Elementary, Yr Round
Students: 219 Distance: 0.3mi
Seaport Academy
Private K-12
Students: 7 Distance: 0.4mi
Everest Public High
Charter 9-12
Students: 407 Distance: 0.4mi
Wherry Academy
Private K-12 Combined Elementary And Secondary, Coed
Students: 16 Distance: 0.4mi
- Bed
- 10
- Bath
- 4
- Parking
- 0
- Uncovered Parking Space
- SQ FT
- 1,840
- SQ FT Source
- Public Records
- Lot SQ FT
- 5,880.0
- Lot Acres
- 0.14 Acres
- Pool Info
- None
- Kitchen
- None
- Cooling
- Ceiling Fan(s)
- Disclosures
- Disclosure Package Avail
- Entry Level
- Exterior Details
- Back Yard, Front Yard, Sprinklers Automatic, Sprinklers Front, Storage
- Flooring
- Hardwood
- Foundation
- Fire Place
- None
- Heating
- Zoned
- Laundry
- Gas Dryer Hookup, Laundry Room, In Unit
- Upper Level
- 2 Bedrooms
- Main Level
- 6+ Bedrooms
- Possession
- Close Of Escrow
- Architectural Style
- Other
- Construction Status
- Existing
- Additional Miscellaneous Features
- Back Yard, Front Yard, Sprinklers Automatic, Sprinklers Front, Storage
- Location
- Front Yard
- Roof
- Composition Shingles
- Fee
- Unavailable
MLS and other Information regarding properties for sale as shown in Theo have been obtained from various sources such as sellers, public records, agents and other third parties. This information may relate to the condition of the property, permitted or unpermitted uses, zoning, square footage, lot size/acreage or other matters affecting value or desirability. Unless otherwise indicated in writing, neither brokers, agents nor Theo have verified, or will verify, such information. If any such information is important to buyer in determining whether to buy, the price to pay or intended use of the property, buyer is urged to conduct their own investigation with qualified professionals, satisfy themselves with respect to that information, and to rely solely on the results of that investigation.
School data provided by GreatSchools. School service boundaries are intended to be used as reference only. To verify enrollment eligibility for a property, contact the school directly.







