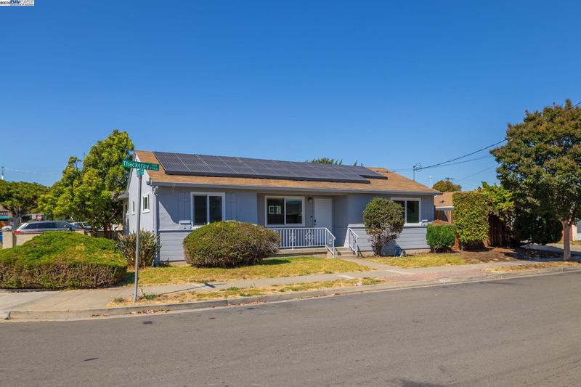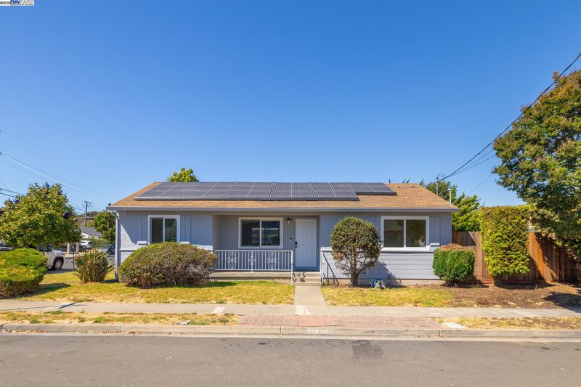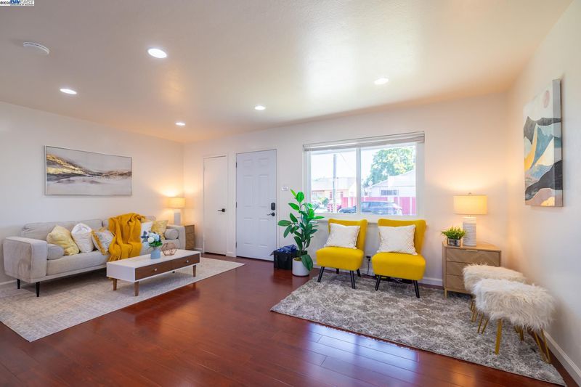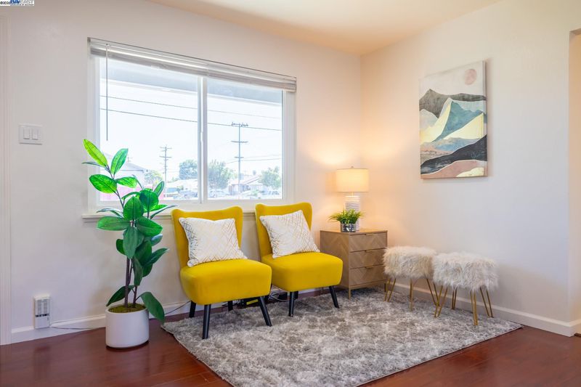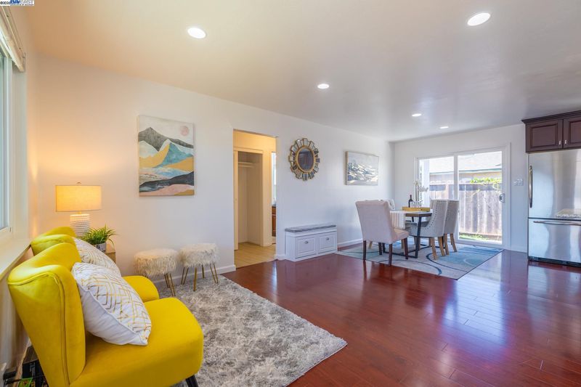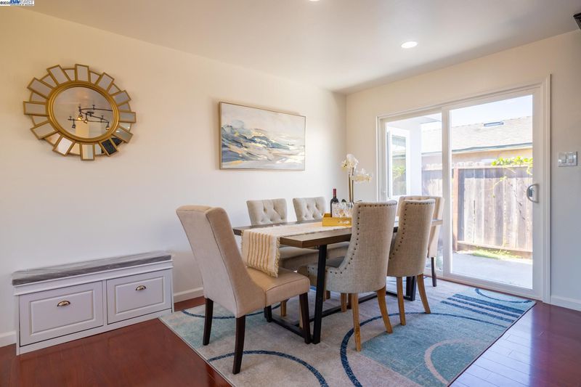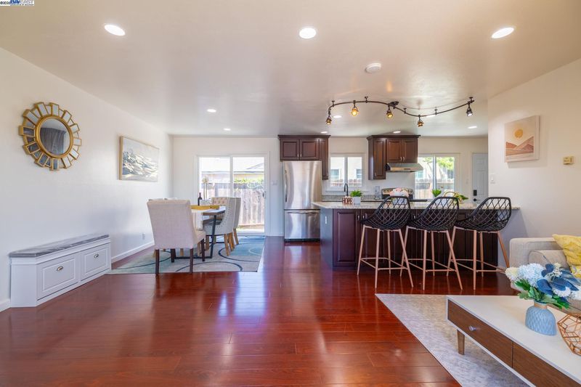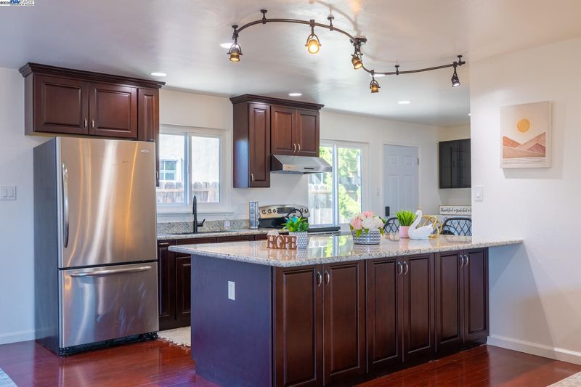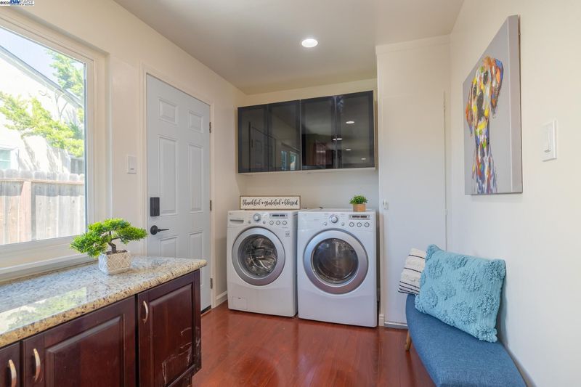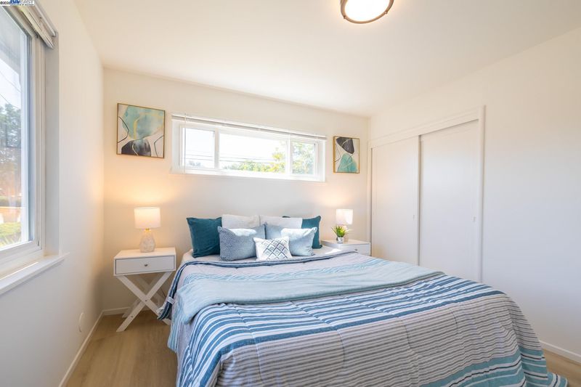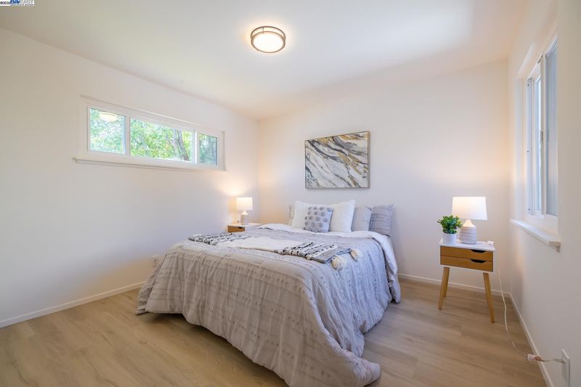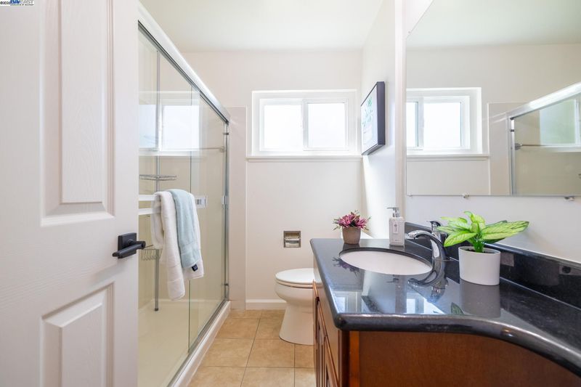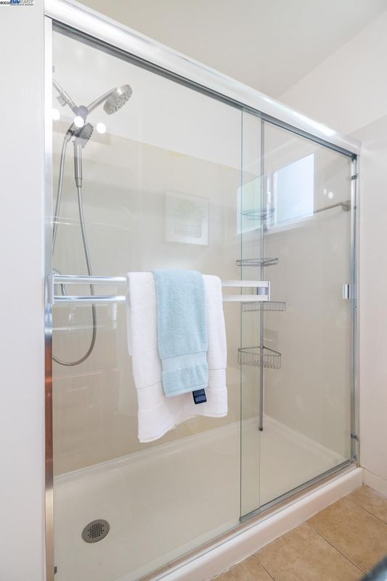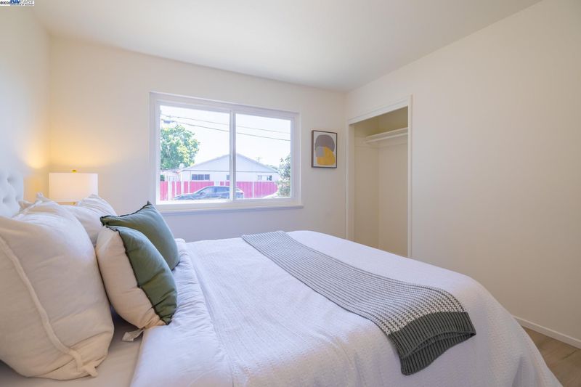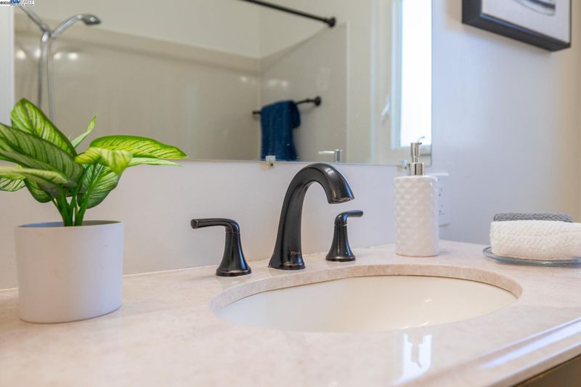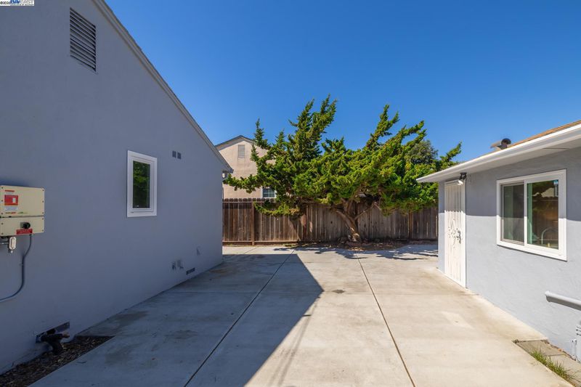
$799,000
1,162
SQ FT
$688
SQ/FT
27830 Thackeray Ave
@ Dickens Ave - Hayward
- 3 Bed
- 2 Bath
- 0 Park
- 1,162 sqft
- Hayward
-

-
Sat Aug 23, 1:00 pm - 4:00 pm
Open House
-
Sun Aug 24, 1:00 pm - 4:00 pm
Open House
This 3-bed, 2-bath single-family home offers a bright open layout with new interior and exterior paint, beautiful wood flooring throughout, and an open kitchen perfect for entertaining. The thoughtfully designed floorplan includes a formal dining space, interior laundry, and solar panels for energy efficiency. But the true bonus? A detached garage fully converted into a 1-bedroom, 1-bath unit with its own kitchen and private entrance, ideal for multigenerational living, a guest suite, or extra income. It's a rare chance to enjoy flexibility without compromising your main living space. Situated in a convenient Hayward location near shops, dining, and major commuter routes, this move-in-ready home is packed with both comfort and potential. Live in one, rent the other, or bring extended family, the possibilities here are endless!
- Current Status
- New
- Original Price
- $799,000
- List Price
- $799,000
- On Market Date
- Aug 18, 2025
- Property Type
- Detached
- D/N/S
- Hayward
- Zip Code
- 94544
- MLS ID
- 41108527
- APN
- Year Built
- 1955
- Stories in Building
- 1
- Possession
- Close Of Escrow
- Data Source
- MAXEBRDI
- Origin MLS System
- BAY EAST
Ruus Elementary School
Public K-6 Elementary
Students: 486 Distance: 0.2mi
Kingdom Builder Christian Private School
Private K-12
Students: 7 Distance: 0.3mi
Tyrrell Elementary School
Public K-6 Elementary
Students: 675 Distance: 0.5mi
St. Bede Catholic School
Private K-8 Elementary, Religious, Coed
Students: 238 Distance: 0.6mi
Palma Ceia Elementary School
Public K-6 Elementary
Students: 551 Distance: 0.7mi
Cesar Chavez Middle School
Public 7-8 Middle
Students: 554 Distance: 0.8mi
- Bed
- 3
- Bath
- 2
- Parking
- 0
- Detached, Garage, Off Street, Garage Door Opener
- SQ FT
- 1,162
- SQ FT Source
- Public Records
- Lot SQ FT
- 5,100.0
- Lot Acres
- 0.1171 Acres
- Pool Info
- None
- Kitchen
- Oven, Gas Water Heater, Counter - Solid Surface, Eat-in Kitchen, Disposal, Oven Built-in
- Cooling
- None
- Disclosures
- Other - Call/See Agent
- Entry Level
- Exterior Details
- Back Yard, Sprinklers Front
- Flooring
- Hardwood, Hardwood Flrs Throughout, Linoleum
- Foundation
- Fire Place
- None
- Heating
- Wall Furnace
- Laundry
- 220 Volt Outlet, Other
- Main Level
- 3 Bedrooms, 2 Baths, Laundry Facility, Main Entry
- Possession
- Close Of Escrow
- Architectural Style
- Ranch
- Non-Master Bathroom Includes
- Shower Over Tub, Stall Shower, Tile
- Construction Status
- Existing
- Additional Miscellaneous Features
- Back Yard, Sprinklers Front
- Location
- Corner Lot, Level, Rectangular Lot
- Roof
- Composition Shingles
- Water and Sewer
- Public
- Fee
- Unavailable
MLS and other Information regarding properties for sale as shown in Theo have been obtained from various sources such as sellers, public records, agents and other third parties. This information may relate to the condition of the property, permitted or unpermitted uses, zoning, square footage, lot size/acreage or other matters affecting value or desirability. Unless otherwise indicated in writing, neither brokers, agents nor Theo have verified, or will verify, such information. If any such information is important to buyer in determining whether to buy, the price to pay or intended use of the property, buyer is urged to conduct their own investigation with qualified professionals, satisfy themselves with respect to that information, and to rely solely on the results of that investigation.
School data provided by GreatSchools. School service boundaries are intended to be used as reference only. To verify enrollment eligibility for a property, contact the school directly.
