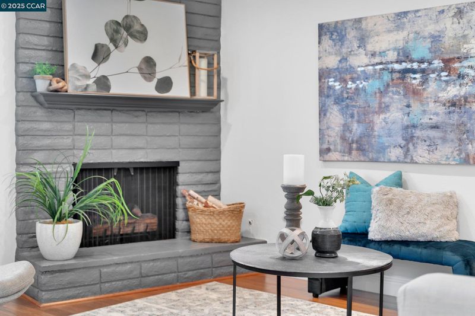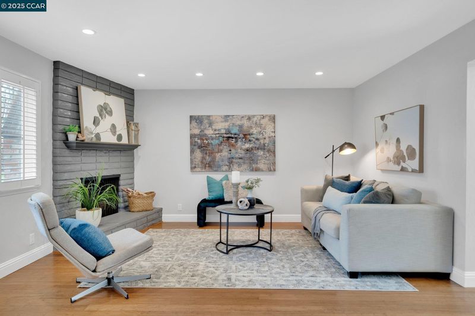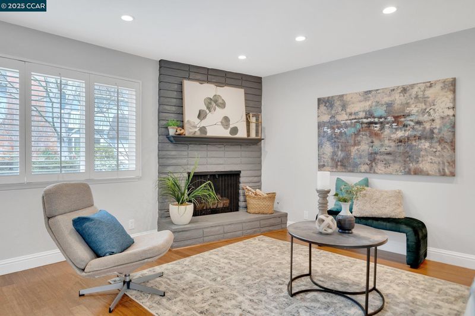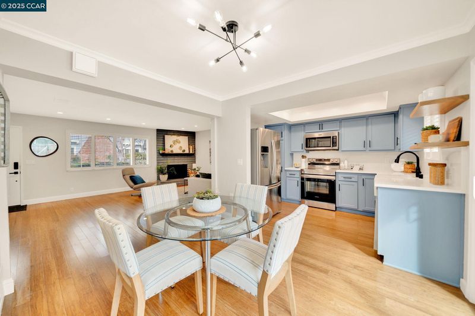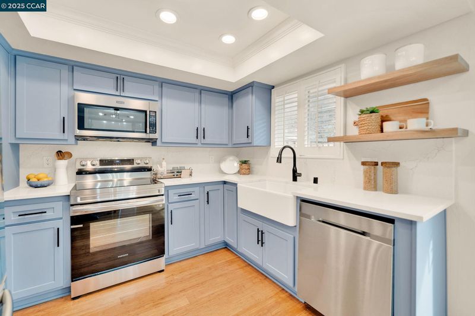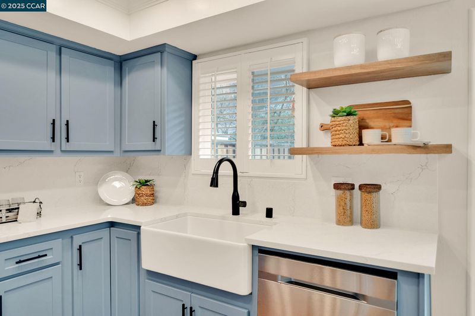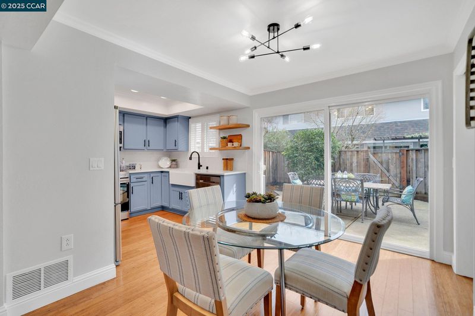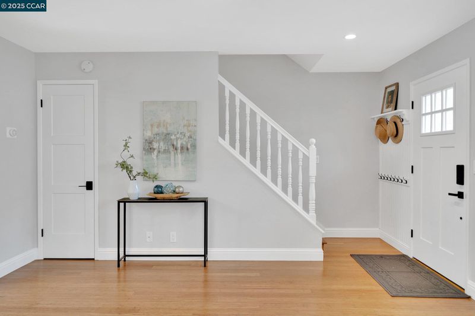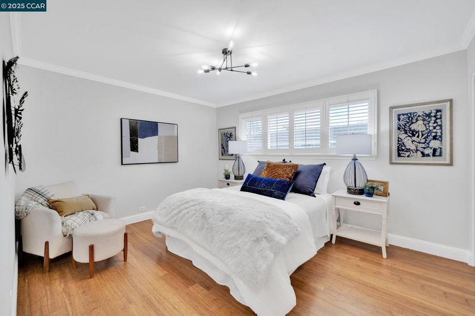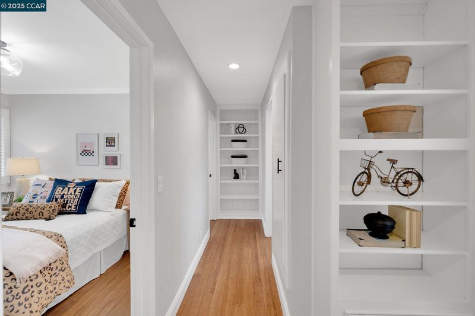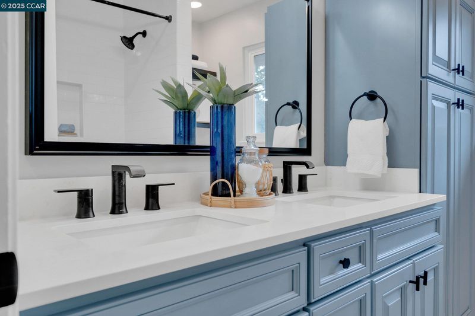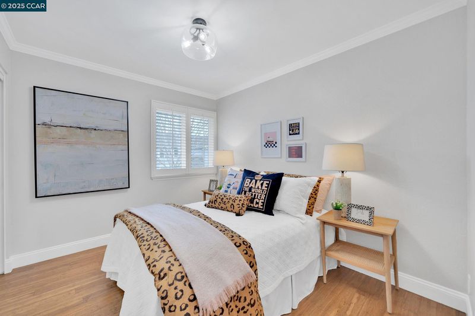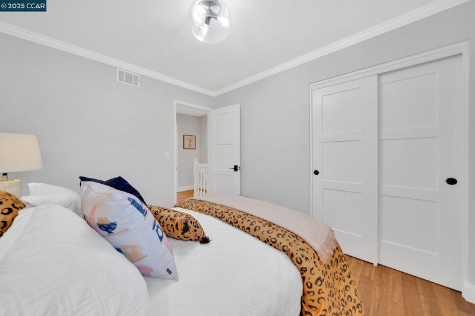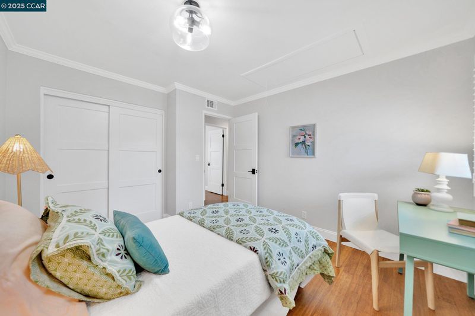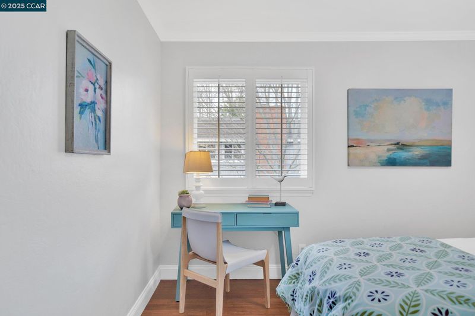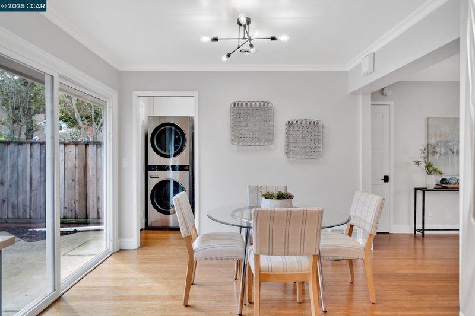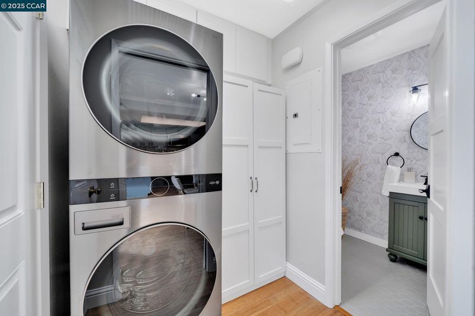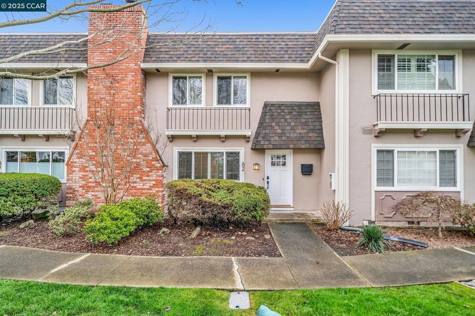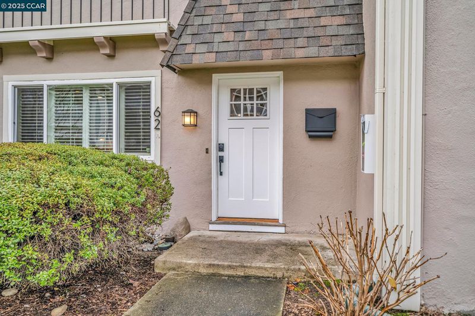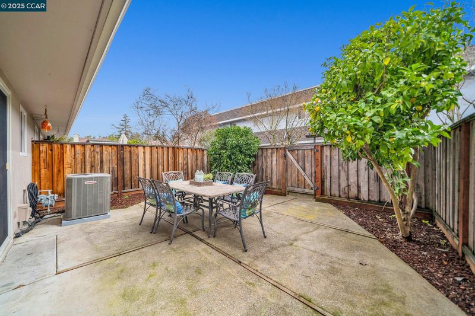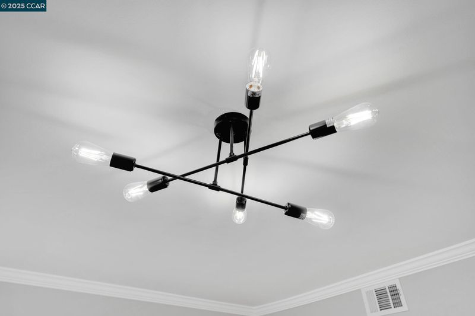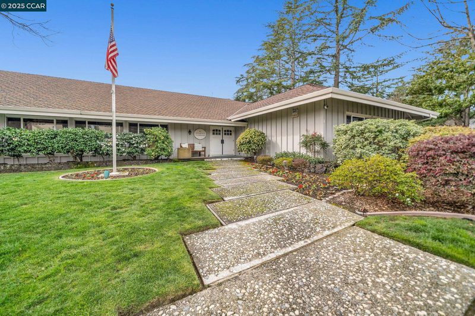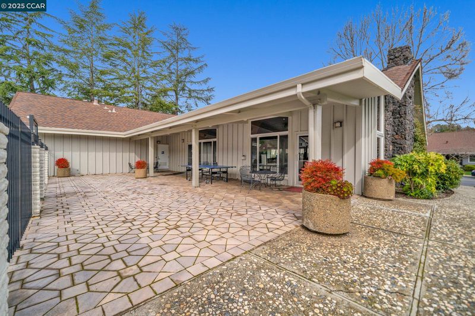
$775,000
1,248
SQ FT
$621
SQ/FT
62 Miramonte Dr
@ Moraga Way - Miramonte Gardns, Moraga
- 3 Bed
- 1.5 (1/1) Bath
- 1 Park
- 1,248 sqft
- Moraga
-

Discover the perfect blend of convenience and charm in this beautifully updated home in the sought after neighborhood of Miramonte Gardens! Step inside to experience a stunning, renovated kitchen with stylish blue cabinetry, a gorgeous farmhouse sink, stainless steel appliances, quartz countertops, and modern floating shelves. Rich hardwood floors, renovated bathrooms, contemporary light fixtures, recessed lights, new interior doors with gorgeous bronze levers, a striking new entry door with keyless access, plantation shutters, and cozy gas fireplace complete the designer touches throughout this move-in ready home with its own laundry room. Walk outside to enjoy al fresco dining in the private patio backyard with two mature fruit trees and plenty of space for barbecuing and entertaining. A deeded carport and storage space are an added bonus! Explore the amenities of the complex, including the pool, clubhouse, and playground. Nestled in a prime location, just moments away from top-rated schools, the prestigious Moraga Country Club, shops, restaurants, trails, parks, Farmer’s Market, and great BART and freeway access. Don’t miss this opportunity to own this gorgeous townhome! Join us for a tour and envision the easy, comfortable lifestyle that awaits.
- Current Status
- Pending
- Original Price
- $775,000
- List Price
- $775,000
- On Market Date
- Jun 3, 2025
- Contract Date
- Jun 13, 2025
- Property Type
- Townhouse
- D/N/S
- Miramonte Gardns
- Zip Code
- 94556
- MLS ID
- 41099922
- APN
- 2573000623
- Year Built
- 1964
- Stories in Building
- 2
- Possession
- Close Of Escrow
- Data Source
- MAXEBRDI
- Origin MLS System
- CONTRA COSTA
Miramonte High School
Public 9-12 Secondary
Students: 1286 Distance: 0.2mi
Los Perales Elementary School
Public K-5 Elementary
Students: 417 Distance: 0.6mi
Del Rey Elementary School
Public K-5 Elementary
Students: 424 Distance: 0.7mi
The Saklan School
Private K-8 Elementary, Coed
Students: 120 Distance: 0.7mi
Orinda Intermediate School
Public 6-8 Middle
Students: 898 Distance: 0.8mi
Joaquin Moraga Intermediate School
Public 6-8 Special Education Program, Middle, Independent Study, Gifted Talented
Students: 655 Distance: 1.1mi
- Bed
- 3
- Bath
- 1.5 (1/1)
- Parking
- 1
- Carport
- SQ FT
- 1,248
- SQ FT Source
- Public Records
- Lot SQ FT
- 1,200.0
- Lot Acres
- 0.03 Acres
- Pool Info
- In Ground, Community
- Kitchen
- Dishwasher, Electric Range, Microwave, Free-Standing Range, Refrigerator, Dryer, Washer, Tankless Water Heater, Counter - Solid Surface, Electric Range/Cooktop, Disposal, Range/Oven Free Standing, Updated Kitchen
- Cooling
- Central Air
- Disclosures
- HOA Rental Restrictions
- Entry Level
- 1
- Exterior Details
- Back Yard, Garden/Play, Storage
- Flooring
- Hardwood, Tile
- Foundation
- Fire Place
- Gas, Living Room
- Heating
- Forced Air
- Laundry
- Dryer, Gas Dryer Hookup, Laundry Room, Washer, Cabinets
- Upper Level
- 3 Bedrooms, 1 Bath
- Main Level
- 0.5 Bath, Laundry Facility, Main Entry
- Possession
- Close Of Escrow
- Architectural Style
- Traditional
- Construction Status
- Existing
- Additional Miscellaneous Features
- Back Yard, Garden/Play, Storage
- Location
- Other
- Roof
- Composition Shingles
- Fee
- $567
MLS and other Information regarding properties for sale as shown in Theo have been obtained from various sources such as sellers, public records, agents and other third parties. This information may relate to the condition of the property, permitted or unpermitted uses, zoning, square footage, lot size/acreage or other matters affecting value or desirability. Unless otherwise indicated in writing, neither brokers, agents nor Theo have verified, or will verify, such information. If any such information is important to buyer in determining whether to buy, the price to pay or intended use of the property, buyer is urged to conduct their own investigation with qualified professionals, satisfy themselves with respect to that information, and to rely solely on the results of that investigation.
School data provided by GreatSchools. School service boundaries are intended to be used as reference only. To verify enrollment eligibility for a property, contact the school directly.

