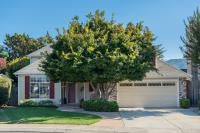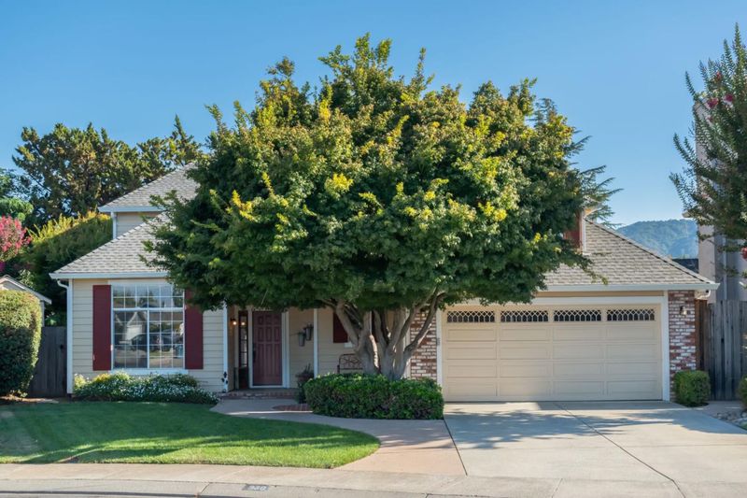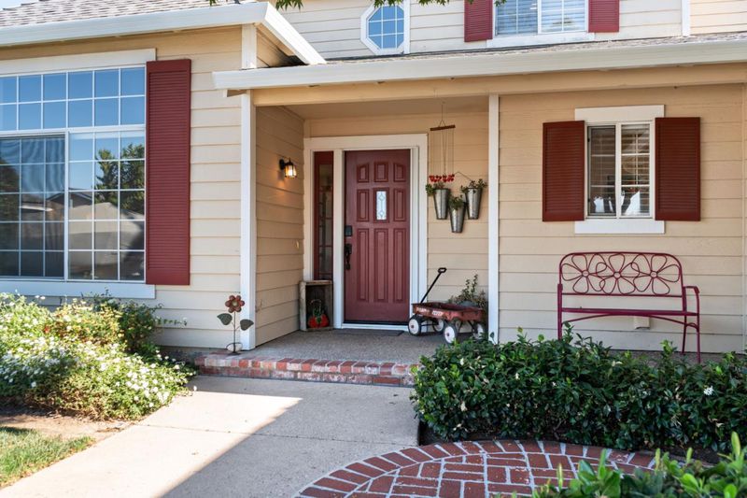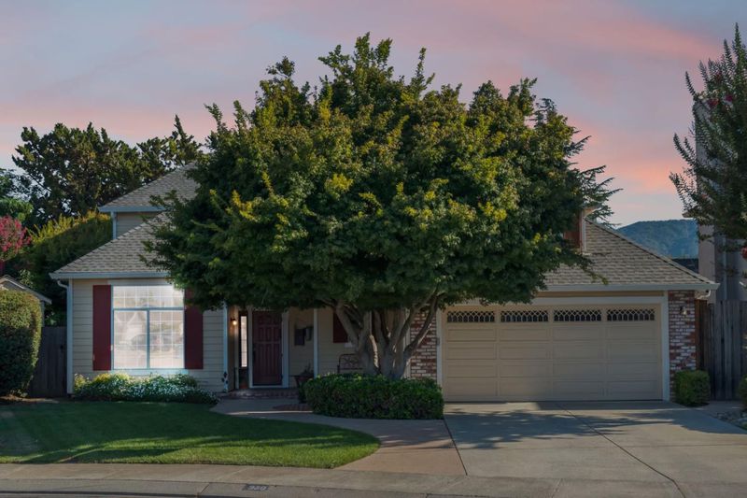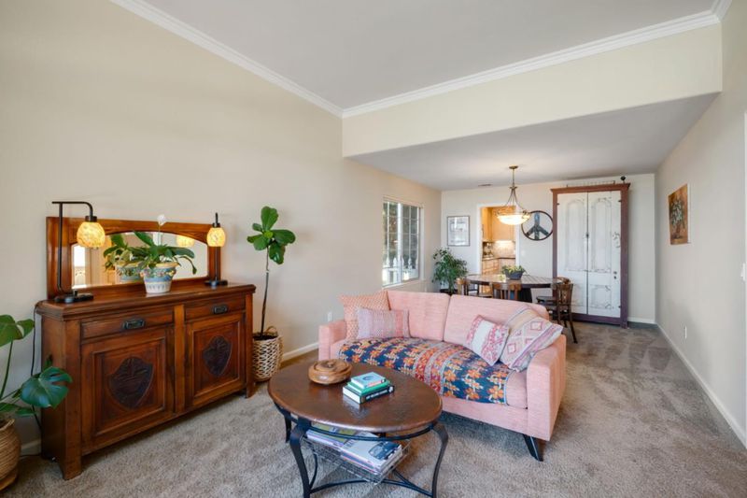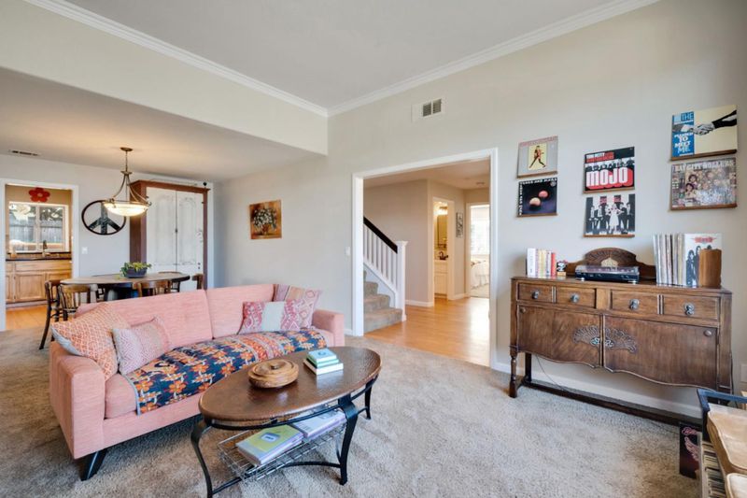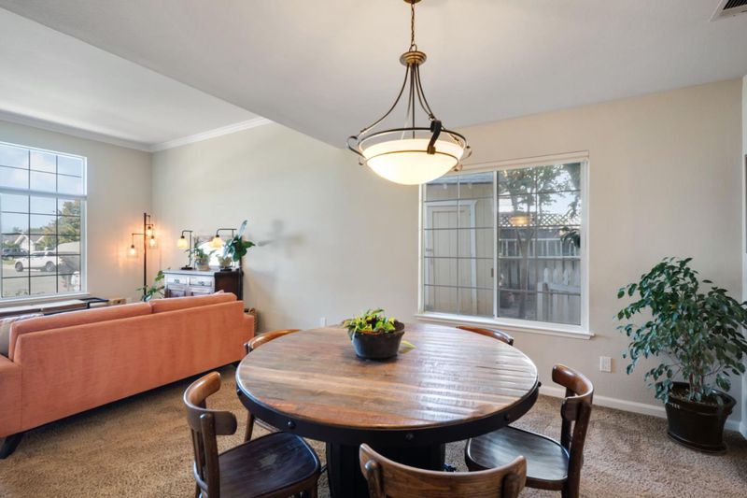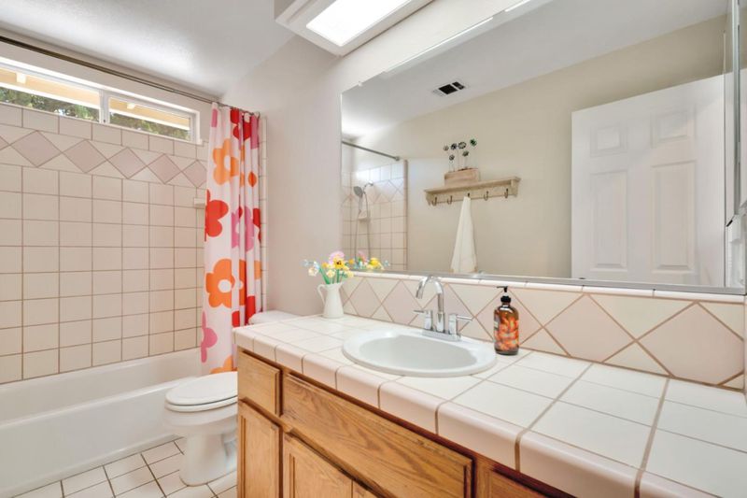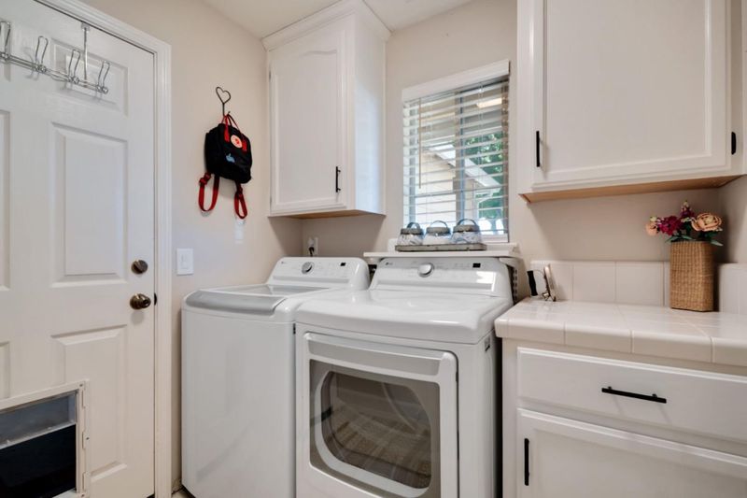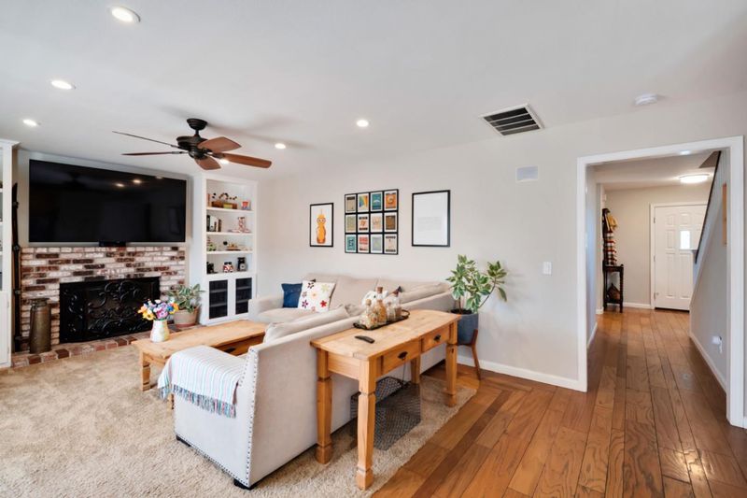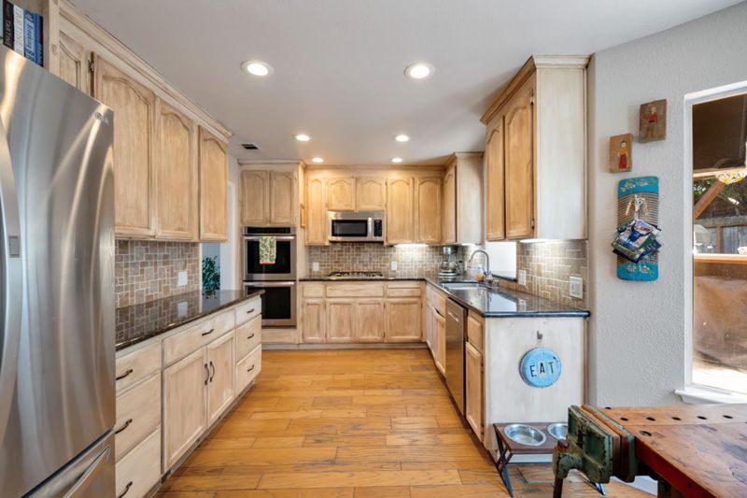
$1,187,000
2,435
SQ FT
$487
SQ/FT
930 Hoesch Way
@ Kern - 1 - Morgan Hill / Gilroy / San Martin, Gilroy
- 5 Bed
- 3 Bath
- 2 Park
- 2,435 sqft
- GILROY
-

-
Sat Aug 2, 1:00 pm - 4:00 pm
First Open House Weekend! Stop by and see us and enter to win a Starbucks Gift Card!
-
Sun Aug 3, 1:00 pm - 4:00 pm
First Open House Weekend! Stop by and see us and enter to win a Starbucks Gift Card!
Welcome to 930 Hoesch Way, a beautifully appointed 5-bedroom, 3 bathroom home offering the perfect blend of comfort, space and style. Nestled in a desirable neighborhood, this spacious residence is ideal for anyone seeking room to spread out. Step inside to discover a floor plan with a seamless flow between living areas. The main level includes a full bedroom and bathroom - perfect for guests or a home office. The open-concept kitchen features modern appliances, ample cabinetry that connects to the family room, creating the heart of the home. Upstairs you will find a generous primary suite and bathroom, walk-in closet, along with three additional bedrooms and another full bathroom. Thoughtful upgrades, indoor laundry and a spacious backyard complete with outdoor entertaining area make this home as functional as it is beautiful. Conveniently located near a park, a dual immersion elementary school and Christopher High School, 930 Hoesch Way is a MUST SEE!!
- Days on Market
- 1 day
- Current Status
- Active
- Original Price
- $1,187,000
- List Price
- $1,187,000
- On Market Date
- Aug 1, 2025
- Property Type
- Single Family Home
- Area
- 1 - Morgan Hill / Gilroy / San Martin
- Zip Code
- 95020
- MLS ID
- ML82012916
- APN
- 790-42-091
- Year Built
- 1994
- Stories in Building
- 2
- Possession
- COE
- Data Source
- MLSL
- Origin MLS System
- MLSListings, Inc.
Rod Kelley Elementary School
Public K-5 Elementary
Students: 756 Distance: 0.2mi
Mt. Madonna High School
Public 9-12 Continuation
Students: 201 Distance: 0.3mi
Huntington Learning Center
Private K-12 Coed
Students: 50 Distance: 0.6mi
Pacific Point Christian Schools
Private PK-12 Elementary, Religious, Core Knowledge
Students: 370 Distance: 0.7mi
Luigi Aprea Elementary School
Public K-5 Elementary
Students: 628 Distance: 0.8mi
El Roble Elementary School
Public K-5 Elementary
Students: 631 Distance: 0.8mi
- Bed
- 5
- Bath
- 3
- Parking
- 2
- Attached Garage, On Street
- SQ FT
- 2,435
- SQ FT Source
- Unavailable
- Lot SQ FT
- 7,840.0
- Lot Acres
- 0.179982 Acres
- Cooling
- Central AC
- Dining Room
- Eat in Kitchen, Formal Dining Room
- Disclosures
- NHDS Report
- Family Room
- Separate Family Room
- Flooring
- Carpet, Laminate
- Foundation
- Concrete Slab
- Fire Place
- Living Room, Wood Burning
- Heating
- Forced Air
- Laundry
- Inside
- Possession
- COE
- Fee
- Unavailable
MLS and other Information regarding properties for sale as shown in Theo have been obtained from various sources such as sellers, public records, agents and other third parties. This information may relate to the condition of the property, permitted or unpermitted uses, zoning, square footage, lot size/acreage or other matters affecting value or desirability. Unless otherwise indicated in writing, neither brokers, agents nor Theo have verified, or will verify, such information. If any such information is important to buyer in determining whether to buy, the price to pay or intended use of the property, buyer is urged to conduct their own investigation with qualified professionals, satisfy themselves with respect to that information, and to rely solely on the results of that investigation.
School data provided by GreatSchools. School service boundaries are intended to be used as reference only. To verify enrollment eligibility for a property, contact the school directly.
