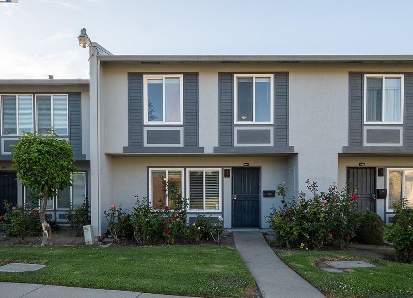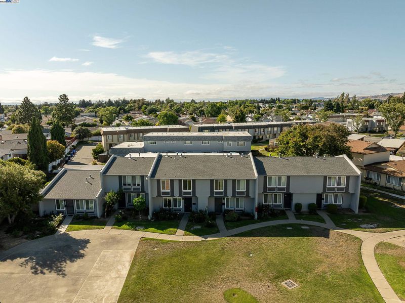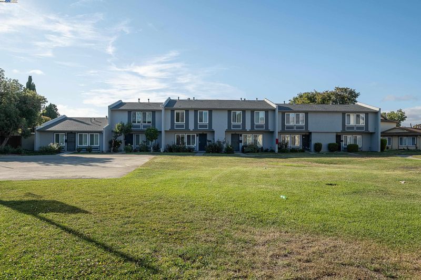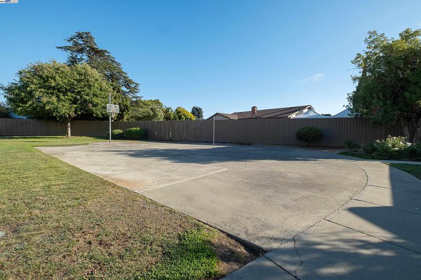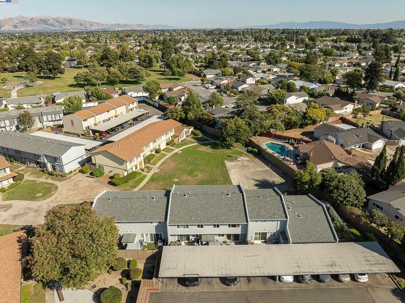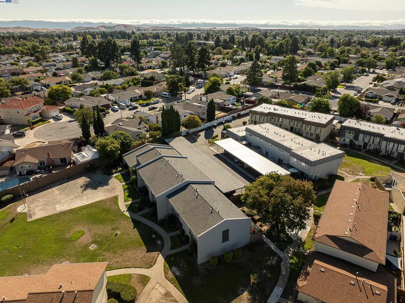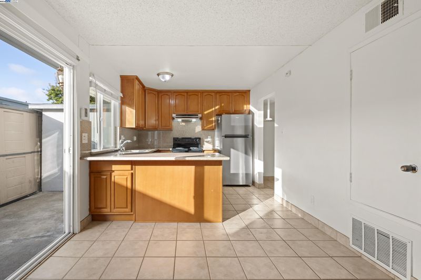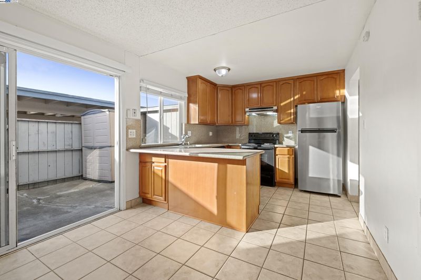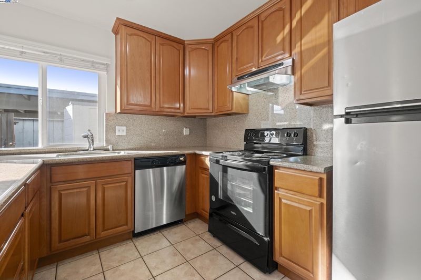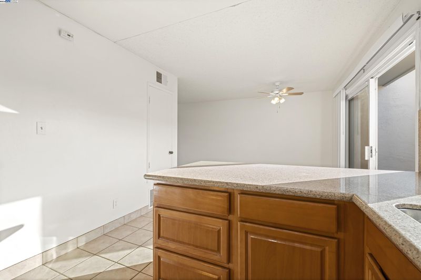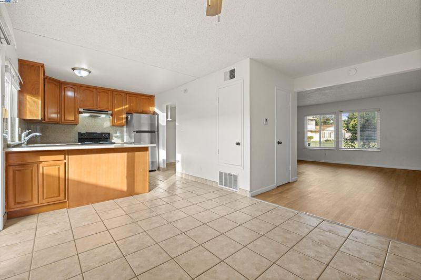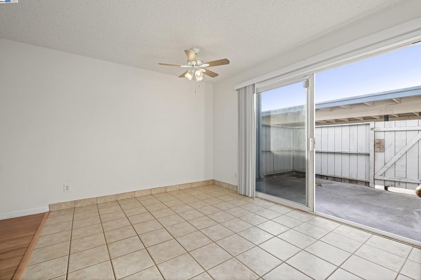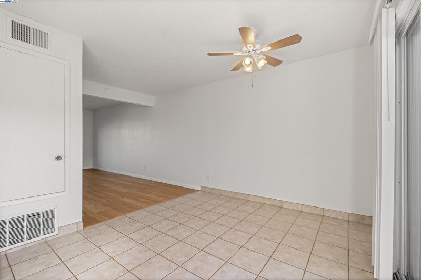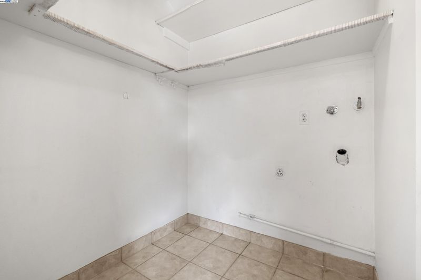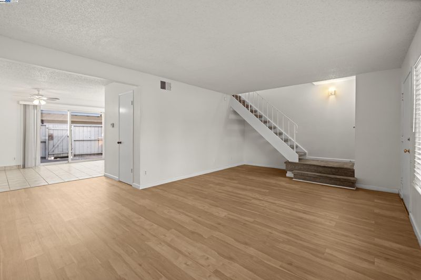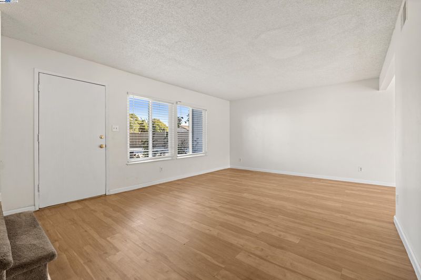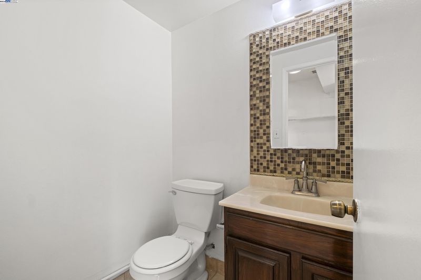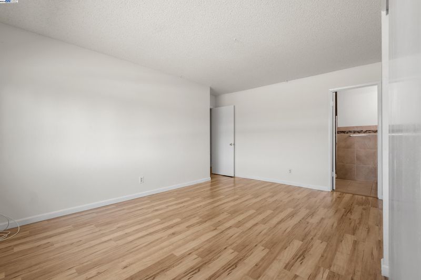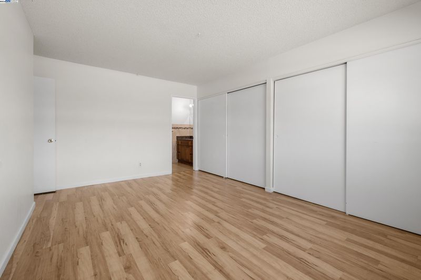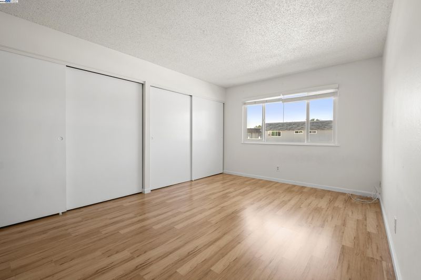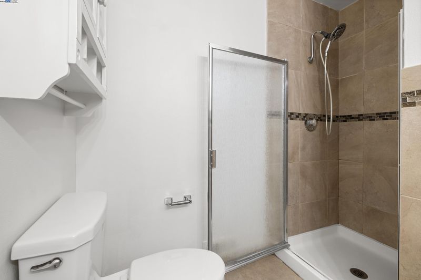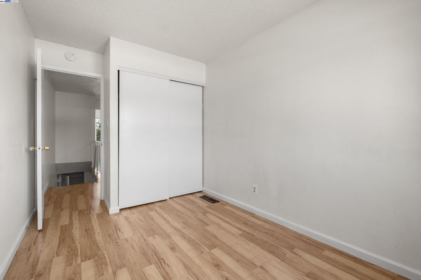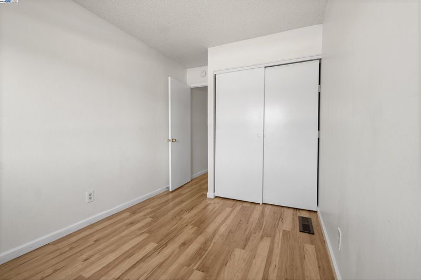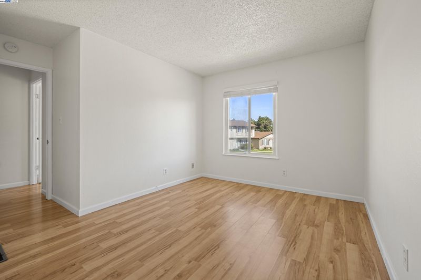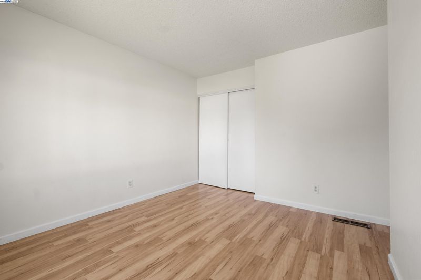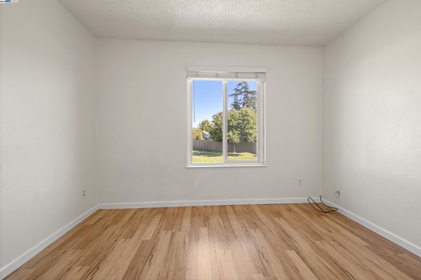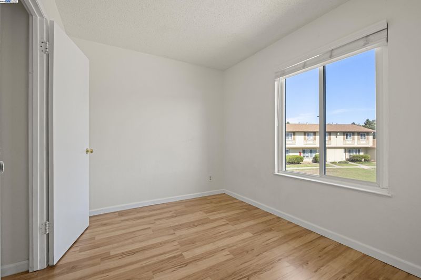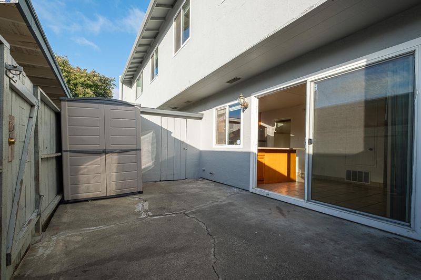
$949,999
1,474
SQ FT
$645
SQ/FT
34579 Bluestone Cmn
@ blackstone way - Northgate, Fremont
- 4 Bed
- 2.5 (2/1) Bath
- 0 Park
- 1,474 sqft
- Fremont
-

Welcome to this incredible 4-bedroom, 2.5-bath townhouse nestled in the highly sought-after Northgate community of Fremont. This thoughtfully designed home offers spacious bedrooms, in-unit laundry, and a bright, functional layout. Enjoy the convenience of two covered parking spaces located just outside the generously sized private patio, ideal for entertaining or relaxing outdoors. Situated in a prime location near top-rated schools, shopping centers, and Northgate Park, this home also offers easy access to the 880 and 84 freeways. A commuter’s dream, you’ll be minutes from major Silicon Valley employers like Meta, Tesla, and more. This home is a great starter home or perfect for the savvy investor looking for a rental property. Don’t miss this fantastic opportunity to own in one of Fremont’s most desirable neighborhoods!
- Current Status
- New
- Original Price
- $949,999
- List Price
- $949,999
- On Market Date
- Jul 26, 2025
- Property Type
- Townhouse
- D/N/S
- Northgate
- Zip Code
- 94555
- MLS ID
- 41106239
- APN
- 543247183
- Year Built
- 1970
- Stories in Building
- 2
- Possession
- Close Of Escrow
- Data Source
- MAXEBRDI
- Origin MLS System
- BAY EAST
Warwick Elementary School
Public K-6 Elementary
Students: 912 Distance: 0.6mi
Ardenwood Elementary School
Public K-6 Elementary
Students: 963 Distance: 0.7mi
Patterson Elementary School
Public K-6 Elementary
Students: 786 Distance: 0.8mi
Genius Kids Inc
Private K-6
Students: 91 Distance: 0.8mi
Forest Park Elementary School
Public K-6 Elementary
Students: 1011 Distance: 1.0mi
Peace Terrace Academy
Private K-8 Elementary, Religious, Core Knowledge
Students: 92 Distance: 1.1mi
- Bed
- 4
- Bath
- 2.5 (2/1)
- Parking
- 0
- Carport - 2 Or More
- SQ FT
- 1,474
- SQ FT Source
- Public Records
- Lot SQ FT
- 1,027.0
- Lot Acres
- 0.02 Acres
- Pool Info
- None
- Kitchen
- Dishwasher, Electric Range, Stone Counters, Electric Range/Cooktop
- Cooling
- None
- Disclosures
- Nat Hazard Disclosure
- Entry Level
- 1
- Flooring
- Laminate
- Foundation
- Fire Place
- None
- Heating
- Central
- Laundry
- Hookups Only, Laundry Room
- Upper Level
- 4 Bedrooms, 2 Baths
- Main Level
- 0.5 Bath
- Possession
- Close Of Escrow
- Architectural Style
- Other
- Construction Status
- Existing
- Location
- Other
- Roof
- Shingle
- Water and Sewer
- Public
- Fee
- $365
MLS and other Information regarding properties for sale as shown in Theo have been obtained from various sources such as sellers, public records, agents and other third parties. This information may relate to the condition of the property, permitted or unpermitted uses, zoning, square footage, lot size/acreage or other matters affecting value or desirability. Unless otherwise indicated in writing, neither brokers, agents nor Theo have verified, or will verify, such information. If any such information is important to buyer in determining whether to buy, the price to pay or intended use of the property, buyer is urged to conduct their own investigation with qualified professionals, satisfy themselves with respect to that information, and to rely solely on the results of that investigation.
School data provided by GreatSchools. School service boundaries are intended to be used as reference only. To verify enrollment eligibility for a property, contact the school directly.
