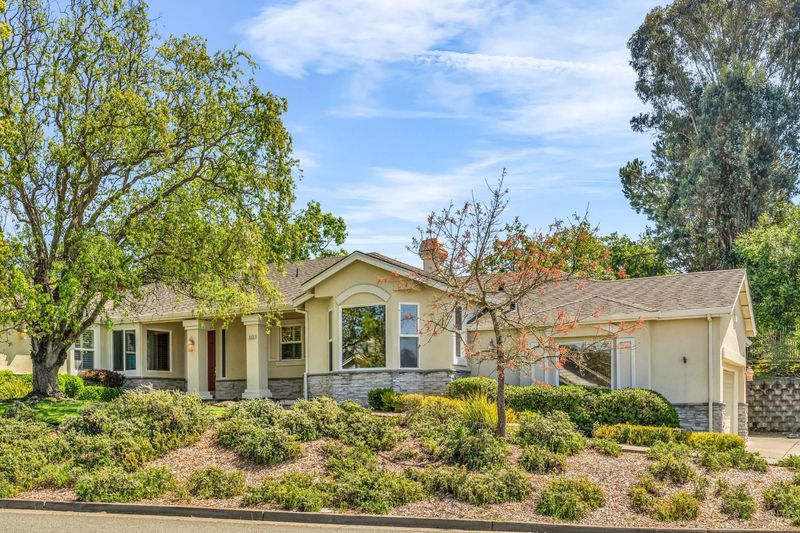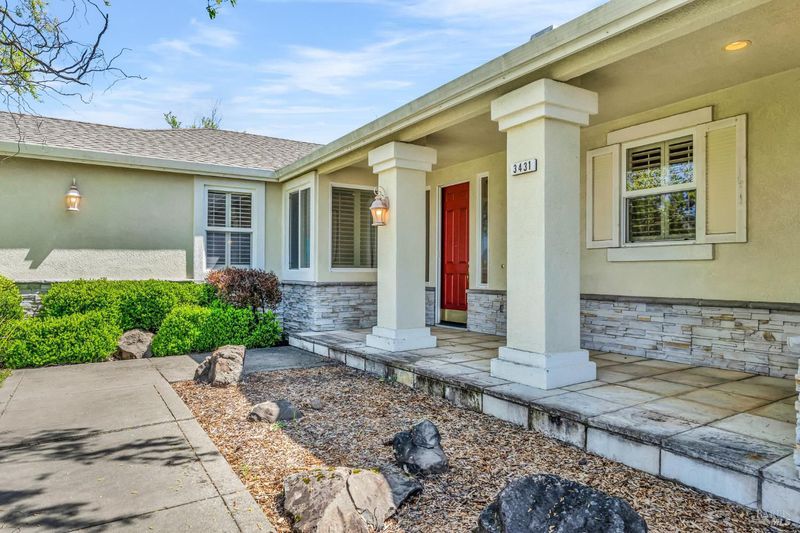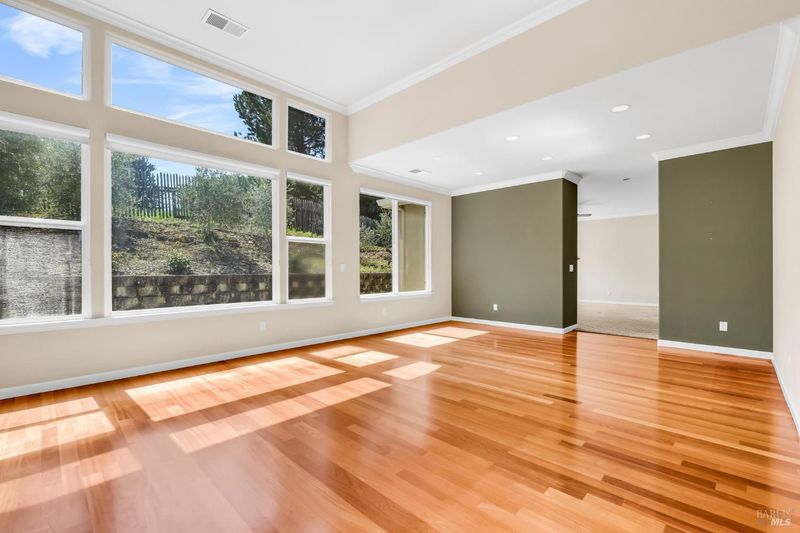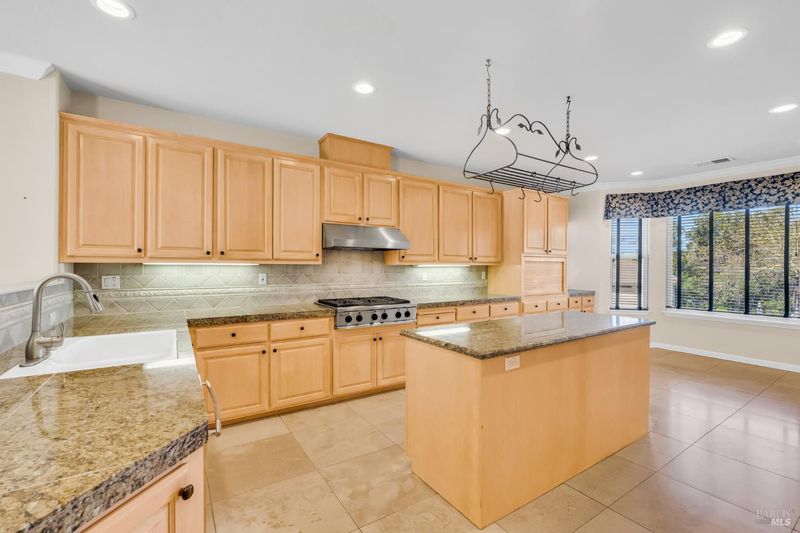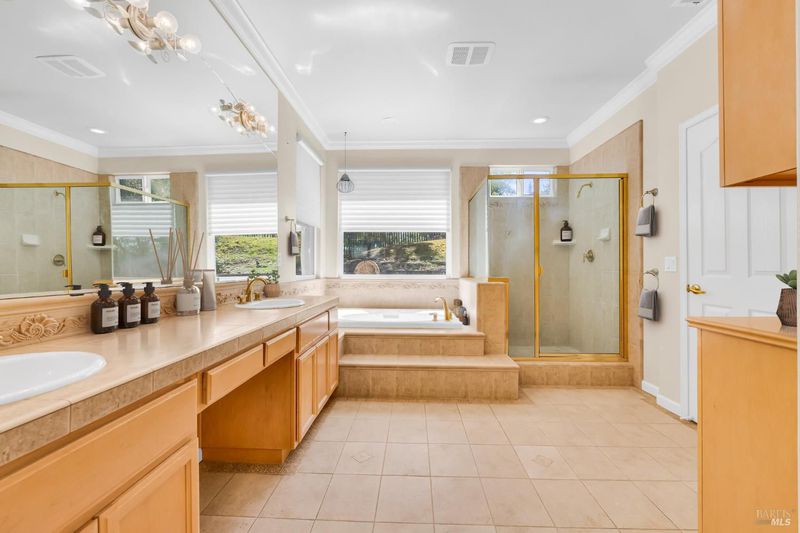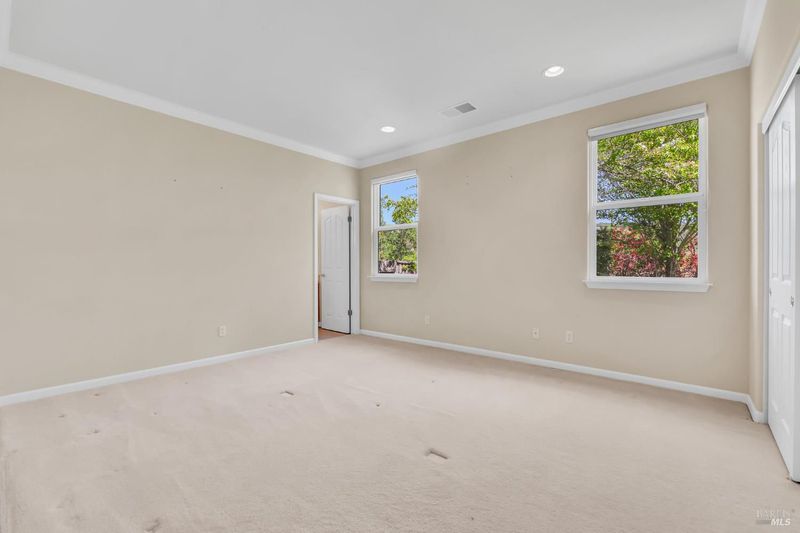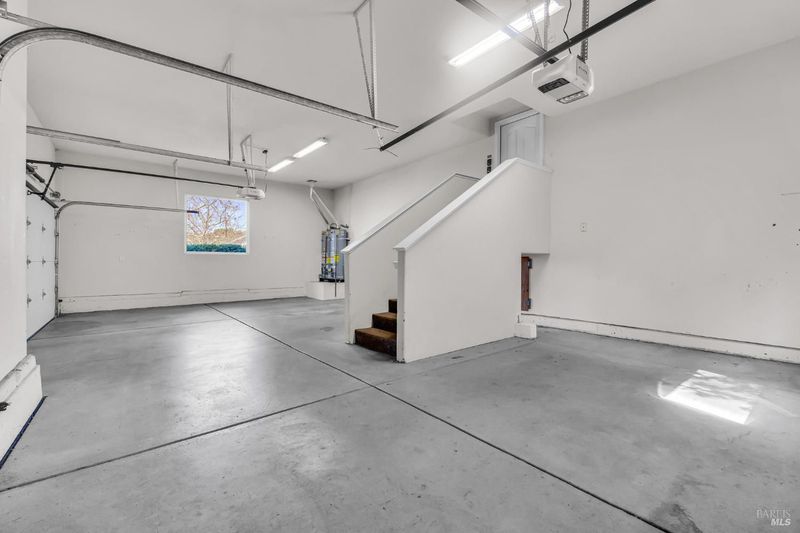
$1,416,000
3,144
SQ FT
$450
SQ/FT
3431 Terra Linda Drive
@ Lewis - Santa Rosa-Northeast, Santa Rosa
- 3 Bed
- 4 (3/1) Bath
- 2 Park
- 3,144 sqft
- Santa Rosa
-

Dreaming of a spacious single level home with amazing amenities? Well look no further as 3431 Terra Linda Dr in Santa Rosa will bring your dreams to life. This custom designed home in the Nielsen Ranch Subdivision offers a of acre lot with an attached 3 car garage and lovely mature landscaping in the front and back of property. As you walk up to the property there is a petite foyer in the entrance that views the grand living room and dining area with floor to ceiling windows with a fireplace and wood flooring. Adjacent to the dining area is an area with an additional fireplace. The gourmet kitchen has sparkling stainless steel appliances with a kitchen island, pantry and a cozy breakfast eating area with vista views. A half bathroom and laundry room are near the kitchen. As you make your way down the hallway on the opposite side of the home are all the bedrooms including a den and guest suite with an ensuite bathroom. The primary bedroom has access to the backyard and has a relaxing bathroom with a soaking tub and separate shower. The walk-in closet has wonderful built-in fixtures. Serene backyard with a deck, lawn and retaining wall with lovely roses. This home is located on a private road with only 4 other homes. Your dream is waiting for you heare!
- Days on Market
- 0 days
- Current Status
- Active
- Original Price
- $1,416,000
- List Price
- $1,416,000
- On Market Date
- May 24, 2025
- Property Type
- Single Family Residence
- Area
- Santa Rosa-Northeast
- Zip Code
- 95404
- MLS ID
- 325047467
- APN
- 173-270-013-000
- Year Built
- 2000
- Stories in Building
- Unavailable
- Possession
- Close Of Escrow
- Data Source
- BAREIS
- Origin MLS System
Anova Center for Education
Private K-12
Students: 200 Distance: 0.8mi
Lewis Opportunity School
Public 7-12 Opportunity Community
Students: 8 Distance: 0.8mi
Pivot Online Charter - North Bay
Charter K-12 Coed
Students: 31 Distance: 0.8mi
Steele Lane Elementary School
Public K-6 Elementary
Students: 420 Distance: 0.9mi
Hidden Valley Elementary Satellite School
Public K-6 Elementary
Students: 536 Distance: 0.9mi
Lattice Educational Services School
Private K-12 Special Education, Combined Elementary And Secondary, Coed
Students: 46 Distance: 1.2mi
- Bed
- 3
- Bath
- 4 (3/1)
- Shower Stall(s), Soaking Tub, Walk-In Closet 2+
- Parking
- 2
- Attached
- SQ FT
- 3,144
- SQ FT Source
- Appraiser
- Lot SQ FT
- 32,391.0
- Lot Acres
- 0.7436 Acres
- Kitchen
- Breakfast Area, Granite Counter, Pantry Closet
- Cooling
- Central
- Dining Room
- Dining/Living Combo
- Living Room
- Cathedral/Vaulted
- Flooring
- Carpet, Tile, Wood
- Fire Place
- Family Room, Living Room, Wood Burning
- Heating
- Central
- Laundry
- Hookups Only, Inside Room
- Main Level
- Bedroom(s), Dining Room, Family Room, Full Bath(s), Kitchen, Living Room, Primary Bedroom, Street Entrance
- Views
- Hills
- Possession
- Close Of Escrow
- Architectural Style
- Ranch
- Fee
- $0
MLS and other Information regarding properties for sale as shown in Theo have been obtained from various sources such as sellers, public records, agents and other third parties. This information may relate to the condition of the property, permitted or unpermitted uses, zoning, square footage, lot size/acreage or other matters affecting value or desirability. Unless otherwise indicated in writing, neither brokers, agents nor Theo have verified, or will verify, such information. If any such information is important to buyer in determining whether to buy, the price to pay or intended use of the property, buyer is urged to conduct their own investigation with qualified professionals, satisfy themselves with respect to that information, and to rely solely on the results of that investigation.
School data provided by GreatSchools. School service boundaries are intended to be used as reference only. To verify enrollment eligibility for a property, contact the school directly.
