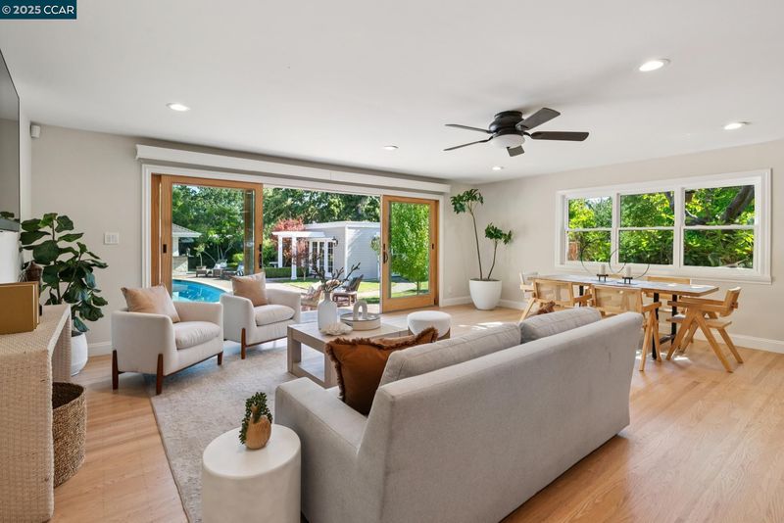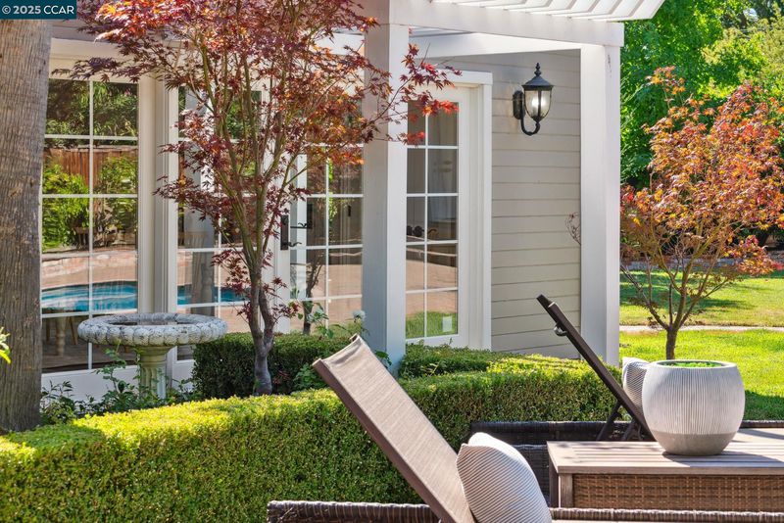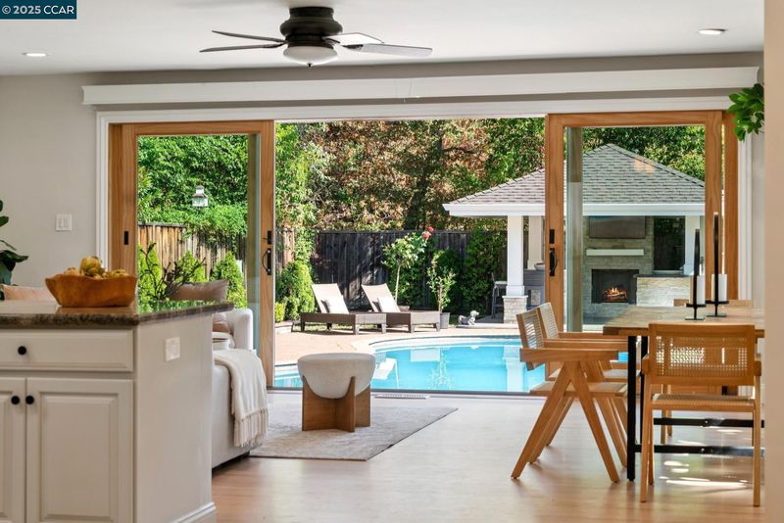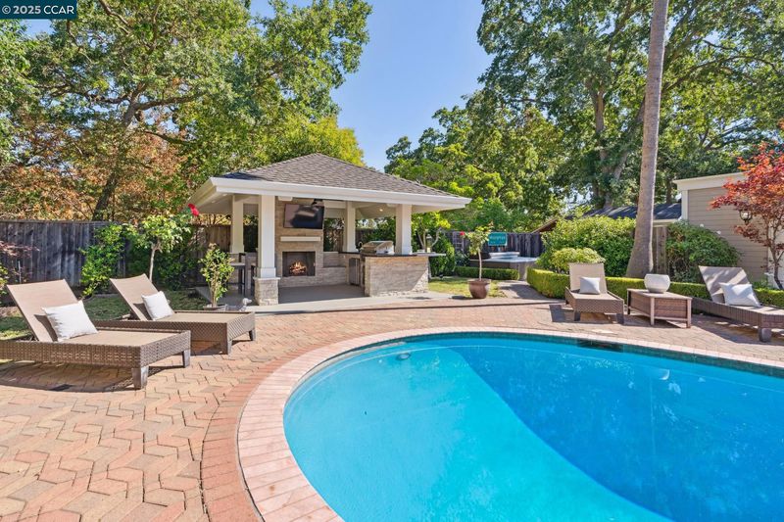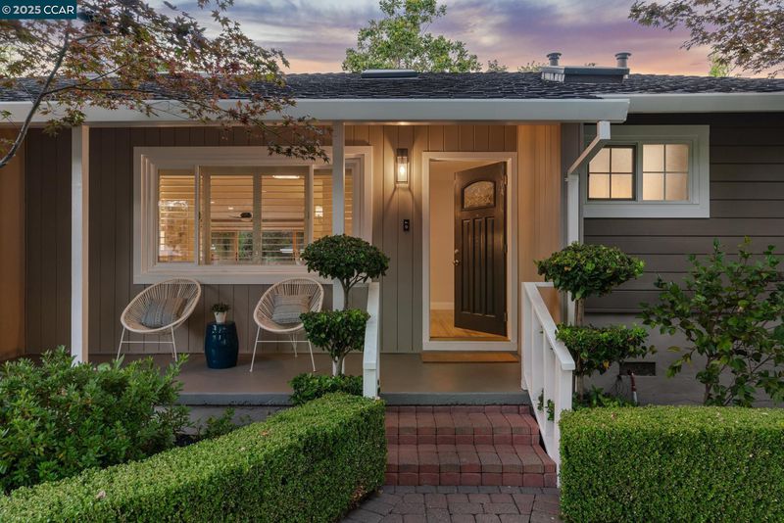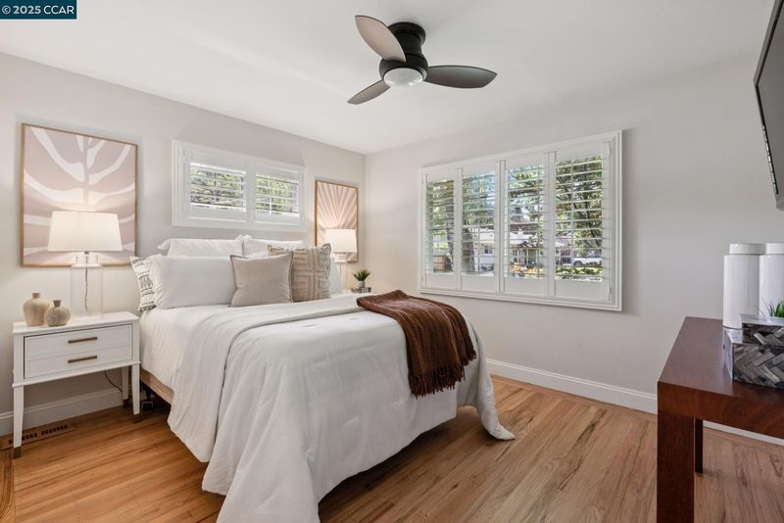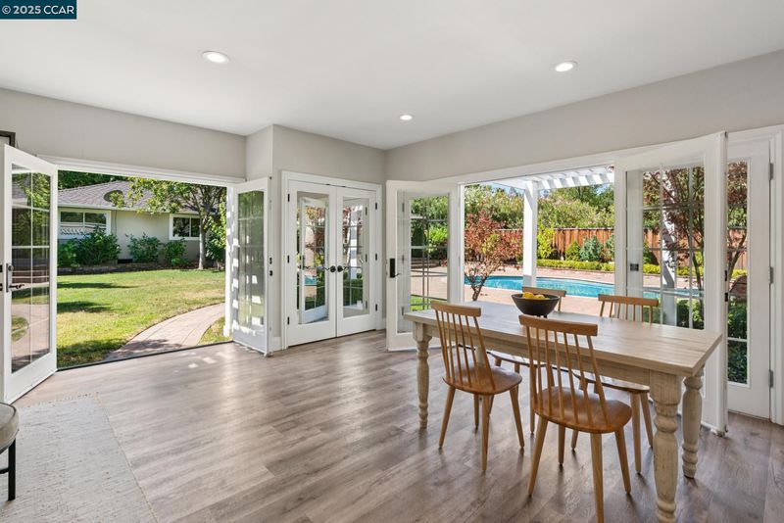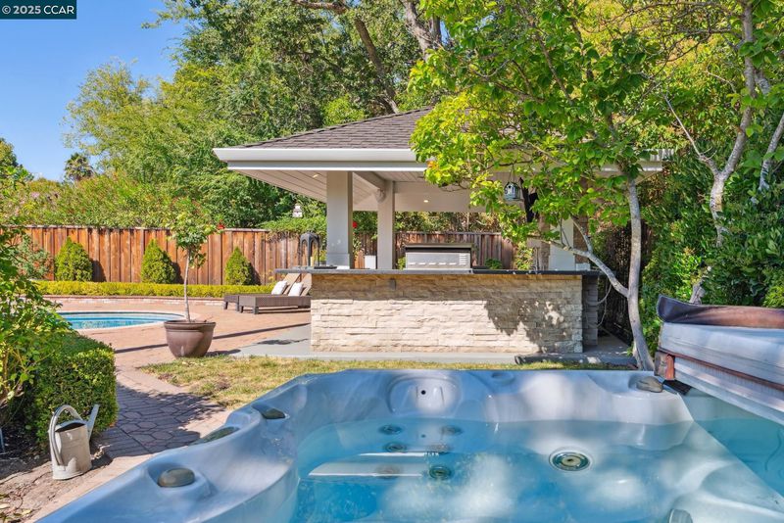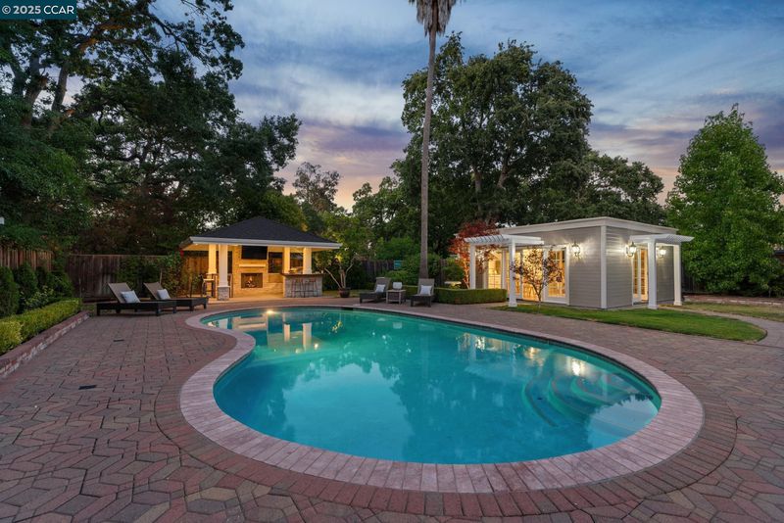
$1,595,000
2,136
SQ FT
$747
SQ/FT
1912 Vicki Ln
@ Hillsdale Drive - Hillsdale, Pleasant Hill
- 4 Bed
- 3 Bath
- 2 Park
- 2,136 sqft
- Pleasant Hill
-

-
Sat Aug 30, 1:00 pm - 4:00 pm
California Dreaming!
-
Sun Aug 31, 1:00 pm - 4:00 pm
California Dreaming!
California Living at Its Finest – Indoor/Outdoor Oasis with guest house Welcome to this beautifully updated single-level home, offering the ultimate in California indoor-outdoor living. Situated on a generous 12,320 SqFt flat lot, this 1,636 SqFt residence (public record) and detached 500 SqFt (buyer to verify) guest house with a full kitchen, bathroom, and private entrance—ideal for guests, extended family, art studio and/or work. Blends style, space, and functionality—perfect for entertaining or relaxing in your private retreat. Step outside into your own backyard oasis, featuring a sparkling pool, hot tub, three lush grass play areas, and a stunning covered cabana outfitted with a built-in electric-start gas fireplace, gas BBQ, sink, and refrigerator. Enjoy refreshments and your favorite shows on the large screen TV with Sonos speakers while gathering with friends and family in this resort-style setting. Inside, the home boasts 3 spacious bedrooms and 2 fully updated bathrooms. The modern kitchen features a large island and opens to an expansive family room, where sliding glass doors frame an unobstructed view of the incredible backyard, bringing the outdoors in. Whether you're hosting a party or enjoying a quiet evening by the pool, this home has it all.
- Current Status
- New
- Original Price
- $1,595,000
- List Price
- $1,595,000
- On Market Date
- Aug 18, 2025
- Property Type
- Detached
- D/N/S
- Hillsdale
- Zip Code
- 94523
- MLS ID
- 41108567
- APN
- 1701720052
- Year Built
- 1952
- Stories in Building
- 1
- Possession
- Close Of Escrow
- Data Source
- MAXEBRDI
- Origin MLS System
- CONTRA COSTA
Pleasant Hill Elementary School
Public K-5 Elementary
Students: 618 Distance: 0.2mi
Stars School
Private n/a Special Education, Combined Elementary And Secondary, Coed
Students: NA Distance: 0.5mi
Contra Costa Christian Schools
Private PK-12 Combined Elementary And Secondary, Religious, Coed
Students: 300 Distance: 0.6mi
St. Thomas
Private 3-12
Students: 6 Distance: 0.8mi
Contra Costa County Rop School
Public 9-12
Students: NA Distance: 0.8mi
Spectrum Center-Pleasant Hill Satellite Camp
Private 6-8 Coed
Students: NA Distance: 0.9mi
- Bed
- 4
- Bath
- 3
- Parking
- 2
- Attached, Garage Door Opener
- SQ FT
- 2,136
- SQ FT Source
- Not Verified
- Lot SQ FT
- 12,320.0
- Lot Acres
- 0.28 Acres
- Pool Info
- In Ground, Pool House
- Kitchen
- Dishwasher, Free-Standing Range, Refrigerator, Dryer, Washer, Gas Water Heater, Tankless Water Heater, Stone Counters, Disposal, Range/Oven Free Standing
- Cooling
- Central Air
- Disclosures
- Nat Hazard Disclosure
- Entry Level
- Exterior Details
- Back Yard, Garden/Play, Side Yard, Sprinklers Automatic, Sprinklers Front, Sprinklers Side, Storage, Garden, Landscape Back, Landscape Front, Low Maintenance, Private Entrance, Yard Space
- Flooring
- Hardwood
- Foundation
- Fire Place
- Brick, Insert, Gas, Raised Hearth, Wood Stove Insert, See Remarks
- Heating
- Forced Air, Natural Gas, Central
- Laundry
- Dryer, Laundry Room, Washer
- Main Level
- 4 Bedrooms, 3 Baths, Laundry Facility
- Possession
- Close Of Escrow
- Basement
- Crawl Space
- Architectural Style
- Ranch
- Construction Status
- Existing
- Additional Miscellaneous Features
- Back Yard, Garden/Play, Side Yard, Sprinklers Automatic, Sprinklers Front, Sprinklers Side, Storage, Garden, Landscape Back, Landscape Front, Low Maintenance, Private Entrance, Yard Space
- Location
- Level, Secluded, Back Yard, Front Yard, Landscaped, Private, Sprinklers In Rear
- Roof
- Composition Shingles
- Water and Sewer
- Water District
- Fee
- Unavailable
MLS and other Information regarding properties for sale as shown in Theo have been obtained from various sources such as sellers, public records, agents and other third parties. This information may relate to the condition of the property, permitted or unpermitted uses, zoning, square footage, lot size/acreage or other matters affecting value or desirability. Unless otherwise indicated in writing, neither brokers, agents nor Theo have verified, or will verify, such information. If any such information is important to buyer in determining whether to buy, the price to pay or intended use of the property, buyer is urged to conduct their own investigation with qualified professionals, satisfy themselves with respect to that information, and to rely solely on the results of that investigation.
School data provided by GreatSchools. School service boundaries are intended to be used as reference only. To verify enrollment eligibility for a property, contact the school directly.
