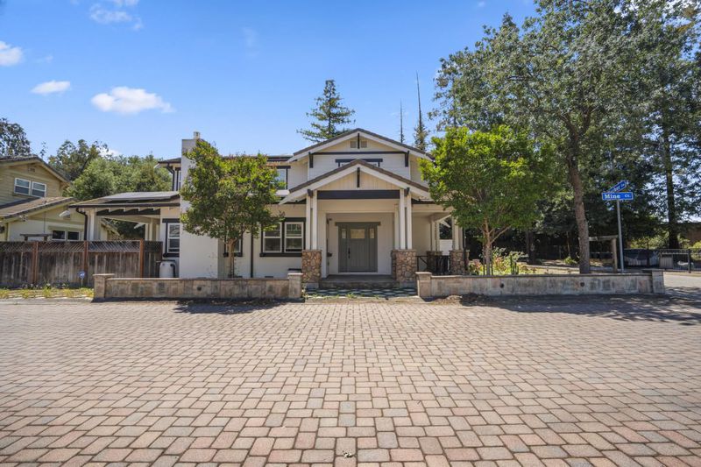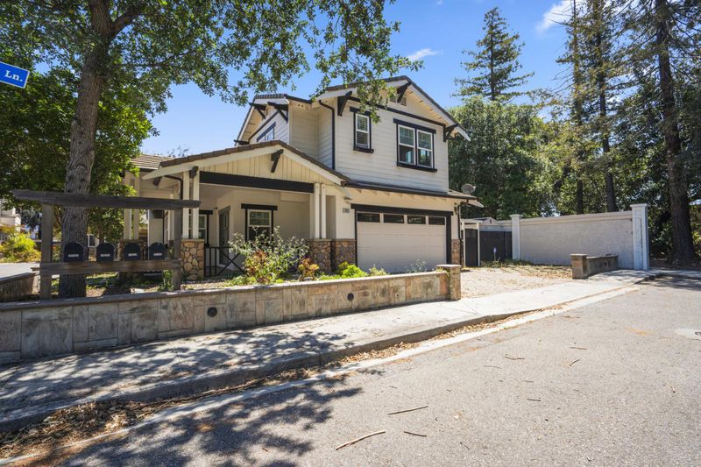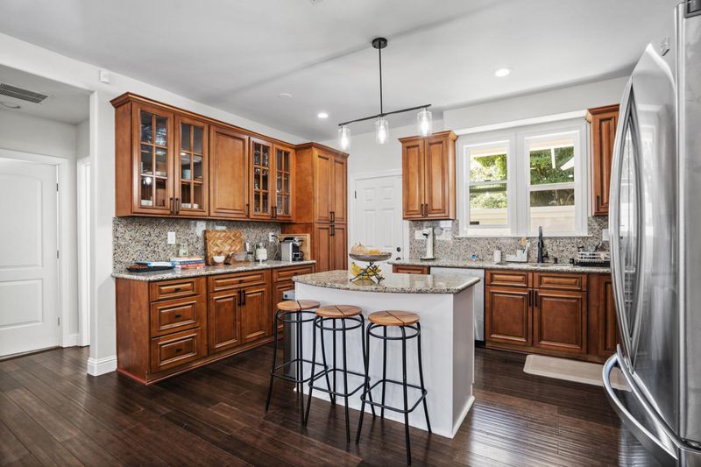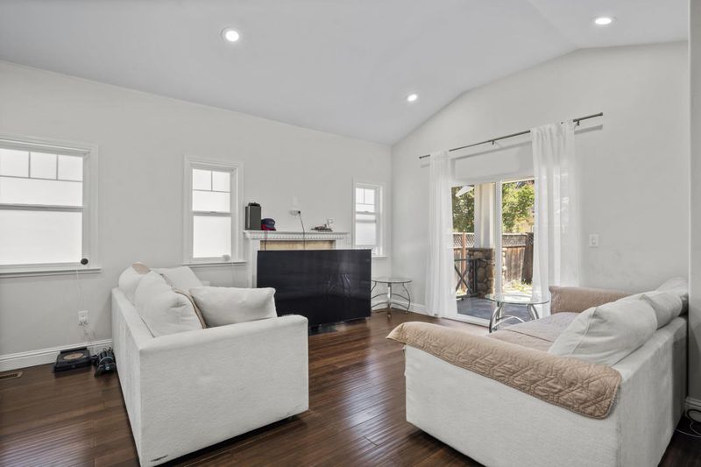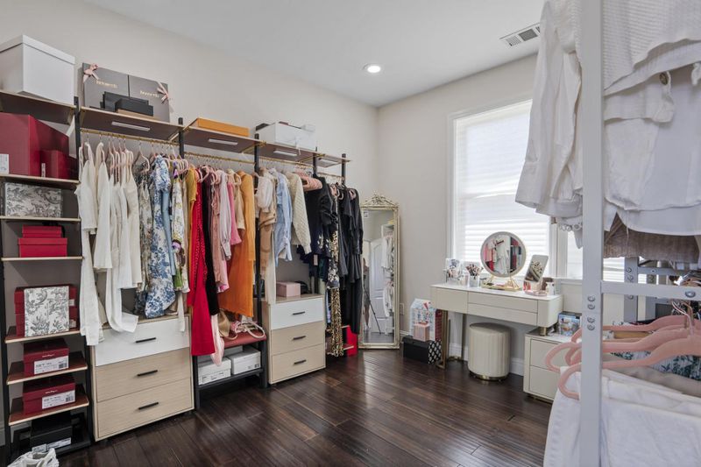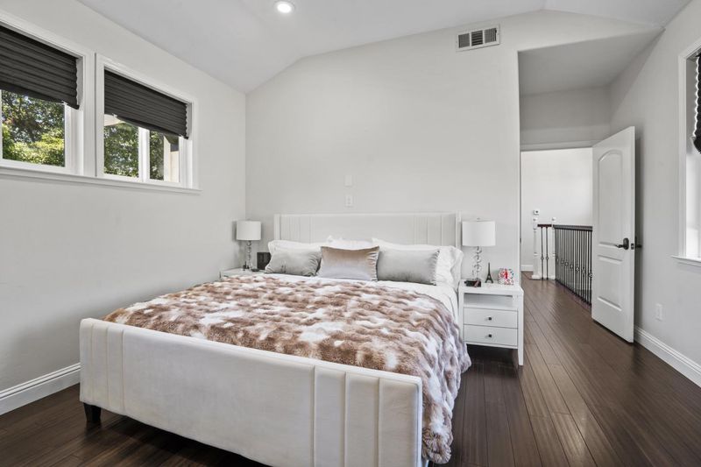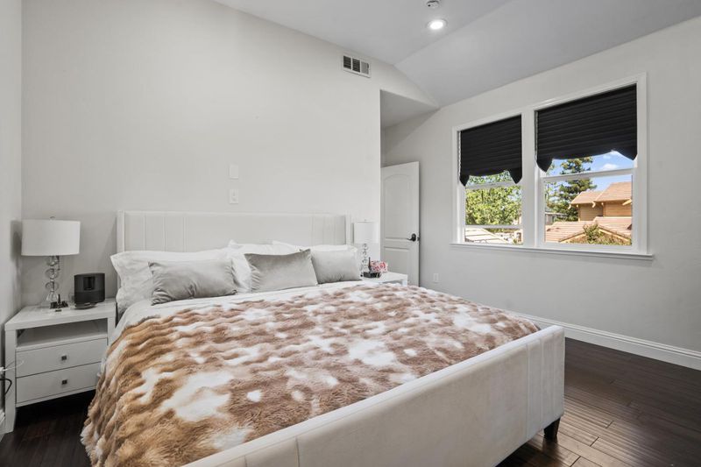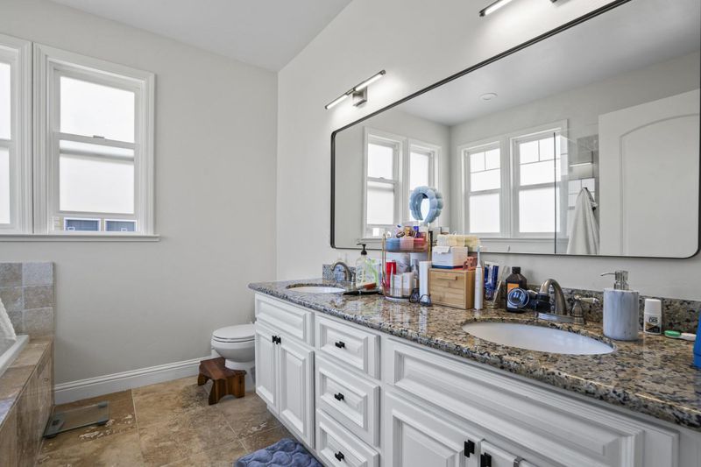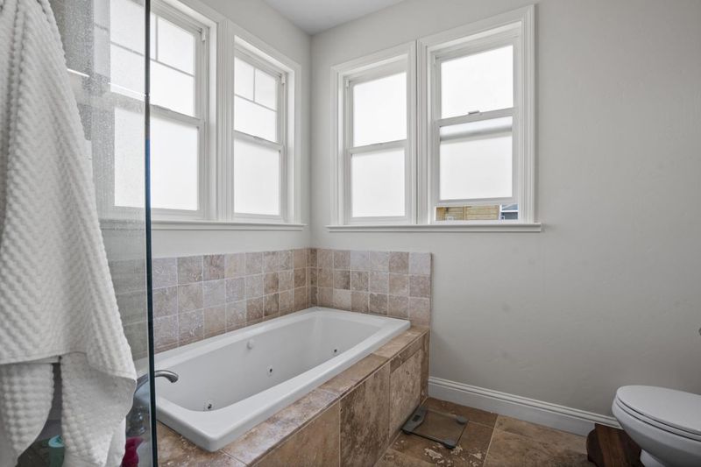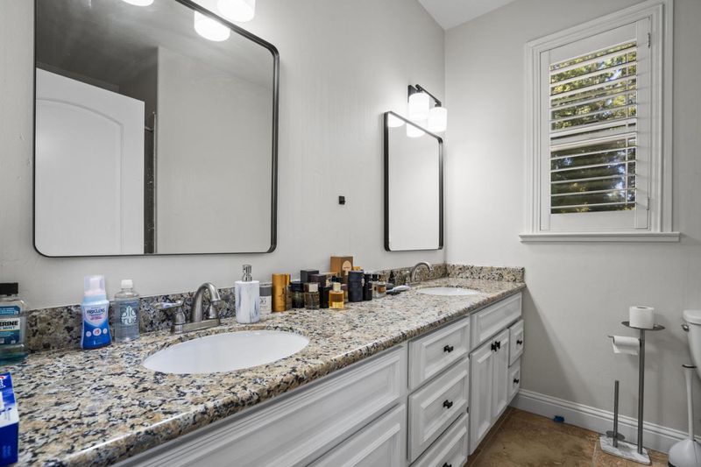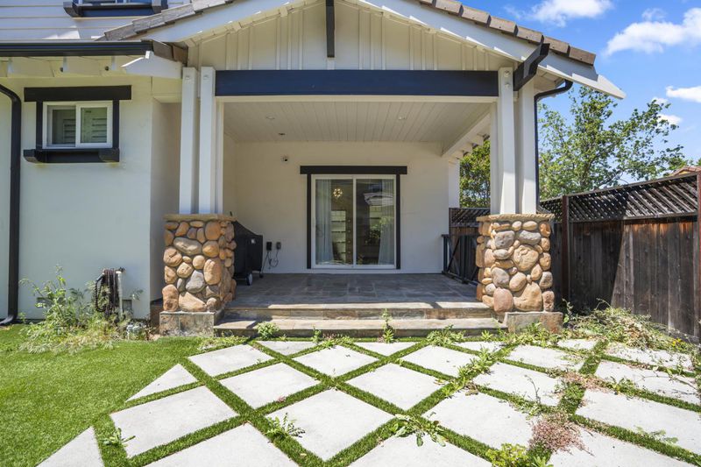
$2,399,950
1,748
SQ FT
$1,373
SQ/FT
10631 Mine Court
@ Linnet Ln. - 18 - Cupertino, Cupertino
- 4 Bed
- 3 Bath
- 0 Park
- 1,748 sqft
- CUPERTINO
-

-
Fri Aug 22, 3:30 pm - 6:30 pm
-
Sat Aug 23, 12:00 pm - 4:00 pm
-
Sun Aug 24, 12:00 pm - 4:00 pm
Welcome to this beautifully crafted Craftsman style home, blending timeless character with modern comforts. The inviting open floor plan features bamboo hardwood flooring, creating a warm and elegant atmosphere throughout. A chefs dream, the gourmet kitchen is equipped with granite countertops, cherry-stained cabinetry, and premium appliancesperfect for everyday living and entertaining. The home offers a convenient downstairs bedroom, ideal for guests or multi-generational living. Additional highlights include an inside laundry room, energy-efficient tankless water heater, and thoughtfully designed spaces throughout. Situated directly across from a scenic city park, this home offers convenience. Enjoy the award-winning Cupertino schools and the unbeatable locationjust a short stroll to Ranch 99, shops, and dining. Experience the perfect combination of comfort, style, and location in this exceptional home.
- Days on Market
- 4 days
- Current Status
- Active
- Original Price
- $2,399,950
- List Price
- $2,399,950
- On Market Date
- Aug 18, 2025
- Property Type
- Single Family Home
- Area
- 18 - Cupertino
- Zip Code
- 95014
- MLS ID
- ML82007557
- APN
- 316-47-021
- Year Built
- 2010
- Stories in Building
- 2
- Possession
- Unavailable
- Data Source
- MLSL
- Origin MLS System
- MLSListings, Inc.
Sam H. Lawson Middle School
Public 6-8 Middle
Students: 1138 Distance: 0.6mi
Futures Academy - Cupertino
Private 6-12 Coed
Students: 60 Distance: 0.7mi
Bethel Lutheran School
Private PK-5 Elementary, Religious, Coed
Students: 151 Distance: 0.8mi
Cupertino High School
Public 9-12 Secondary
Students: 2305 Distance: 0.9mi
Stratford School - Sunnyvale Raynor Middle School
Private 6-8
Students: 310 Distance: 1.0mi
L. P. Collins Elementary School
Public K-5 Elementary
Students: 702 Distance: 1.0mi
- Bed
- 4
- Bath
- 3
- Full on Ground Floor, Primary - Oversized Tub, Primary - Stall Shower(s), Shower over Tub - 1
- Parking
- 0
- Attached Garage
- SQ FT
- 1,748
- SQ FT Source
- Unavailable
- Lot SQ FT
- 6,667.0
- Lot Acres
- 0.153053 Acres
- Kitchen
- Cooktop - Gas, Countertop - Granite, Dishwasher, Garbage Disposal, Island, Microwave, Oven - Gas
- Cooling
- Central AC
- Dining Room
- Eat in Kitchen, Formal Dining Room
- Disclosures
- Natural Hazard Disclosure
- Family Room
- No Family Room
- Flooring
- Hardwood, Tile
- Foundation
- Crawl Space
- Fire Place
- Gas Burning, Living Room
- Heating
- Forced Air
- Laundry
- Inside
- Fee
- Unavailable
MLS and other Information regarding properties for sale as shown in Theo have been obtained from various sources such as sellers, public records, agents and other third parties. This information may relate to the condition of the property, permitted or unpermitted uses, zoning, square footage, lot size/acreage or other matters affecting value or desirability. Unless otherwise indicated in writing, neither brokers, agents nor Theo have verified, or will verify, such information. If any such information is important to buyer in determining whether to buy, the price to pay or intended use of the property, buyer is urged to conduct their own investigation with qualified professionals, satisfy themselves with respect to that information, and to rely solely on the results of that investigation.
School data provided by GreatSchools. School service boundaries are intended to be used as reference only. To verify enrollment eligibility for a property, contact the school directly.
