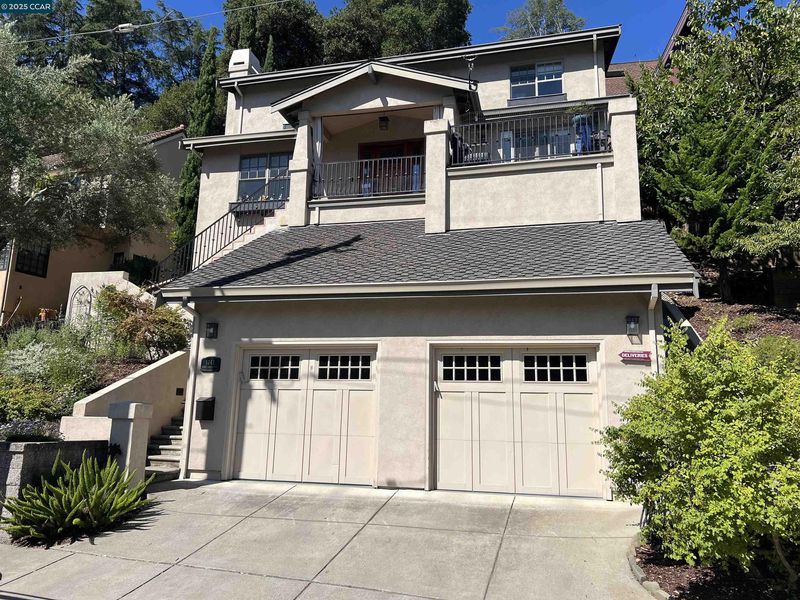
$1,150,000
2,333
SQ FT
$493
SQ/FT
1042 W Arlington Way
@ Green St - Pill Hill, Martinez
- 3 Bed
- 3.5 (3/1) Bath
- 2 Park
- 2,333 sqft
- Martinez
-

Modern Craftsman with Water Views in Walkable Downtown Martinez! Just steps from the heart of town, this custom home offers water views, designer finishes, and a flexible layout. Main-level living features a serene space with cozy fireplace, hardwood floors, and curated touches. The upscale kitchen boasts a Wolf range, Miele appliances, and sleek finishes. Dine with a view—on the deck or inside, the water is always in sight. Upstairs, the primary suite is a private retreat with fireplace, spa-like en suite with steam shower, and more views. Two bedrooms and an updated bath complete the level. The lower floor, with separate entry and full bath, is perfect as a family room, guest suite, studio, or potential rental. Private elevator connects all three levels. Zen-inspired outdoor space invite relaxation and entertaining. Paid solar, Enphase battery backup, tankless water heater, and whole-home water filtration are great upgrades. Enjoy a tight-knit, highly walkable neighborhood minutes to breweries, cafes, restaurants, waterfront trails, and the farmers market.
- Current Status
- Active - Coming Soon
- Original Price
- $1,150,000
- List Price
- $1,150,000
- On Market Date
- Aug 7, 2025
- Property Type
- Detached
- D/N/S
- Pill Hill
- Zip Code
- 94553
- MLS ID
- 41107421
- APN
- 3721210270
- Year Built
- 2004
- Stories in Building
- 3
- Possession
- Close Of Escrow
- Data Source
- MAXEBRDI
- Origin MLS System
- CONTRA COSTA
St. Catherine of Siena School
Private K-8 Elementary, Religious, Coed
Students: 166 Distance: 0.3mi
Vicente Martinez High School
Public 9-12 Continuation
Students: 75 Distance: 0.4mi
Martinez Junior High School
Public 6-8 Middle
Students: 966 Distance: 0.5mi
Alhambra Senior High School
Public 9-12 Secondary
Students: 1232 Distance: 0.7mi
Briones (Alternative) School
Public K-12 Alternative
Students: 63 Distance: 0.9mi
Martinez Adult High
Public n/a Adult Education
Students: NA Distance: 0.9mi
- Bed
- 3
- Bath
- 3.5 (3/1)
- Parking
- 2
- Attached, Int Access From Garage, Garage Door Opener
- SQ FT
- 2,333
- SQ FT Source
- Public Records
- Lot SQ FT
- 4,800.0
- Lot Acres
- 0.11 Acres
- Pool Info
- None
- Kitchen
- Dishwasher, Gas Range, Microwave, Free-Standing Range, Refrigerator, Tankless Water Heater, Stone Counters, Disposal, Gas Range/Cooktop, Range/Oven Free Standing, Updated Kitchen
- Cooling
- Central Air, Multi Units
- Disclosures
- Other - Call/See Agent
- Entry Level
- Exterior Details
- Back Yard, Sprinklers Front, Landscape Back, Landscape Front
- Flooring
- Hardwood, Carpet
- Foundation
- Fire Place
- Family Room, Master Bedroom
- Heating
- Zoned, MultiUnits
- Laundry
- Laundry Room, Sink
- Upper Level
- 0.5 Bath, Other, Main Entry
- Main Level
- Other
- Views
- Water
- Possession
- Close Of Escrow
- Basement
- Crawl Space, Partial
- Architectural Style
- Other
- Non-Master Bathroom Includes
- Solid Surface, Updated Baths
- Construction Status
- Existing
- Additional Miscellaneous Features
- Back Yard, Sprinklers Front, Landscape Back, Landscape Front
- Location
- Sloped Up, Other
- Roof
- Composition Shingles
- Water and Sewer
- Public
- Fee
- Unavailable
MLS and other Information regarding properties for sale as shown in Theo have been obtained from various sources such as sellers, public records, agents and other third parties. This information may relate to the condition of the property, permitted or unpermitted uses, zoning, square footage, lot size/acreage or other matters affecting value or desirability. Unless otherwise indicated in writing, neither brokers, agents nor Theo have verified, or will verify, such information. If any such information is important to buyer in determining whether to buy, the price to pay or intended use of the property, buyer is urged to conduct their own investigation with qualified professionals, satisfy themselves with respect to that information, and to rely solely on the results of that investigation.
School data provided by GreatSchools. School service boundaries are intended to be used as reference only. To verify enrollment eligibility for a property, contact the school directly.







