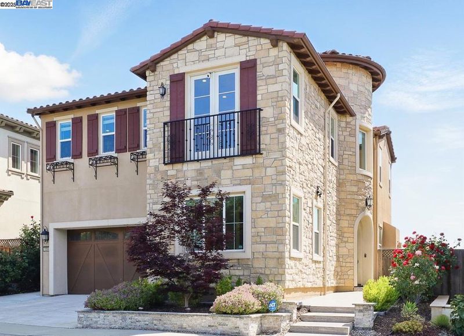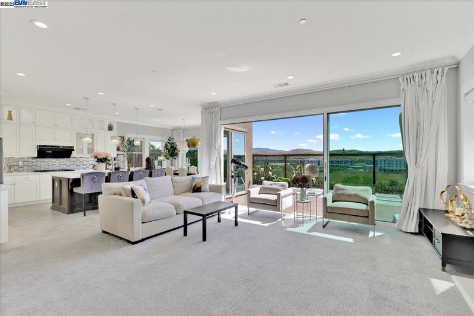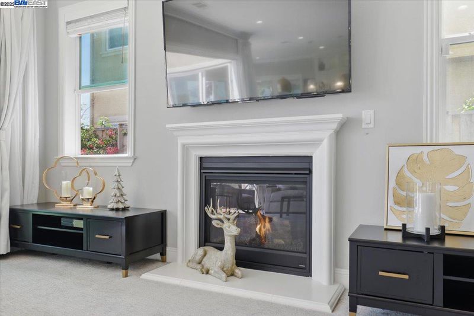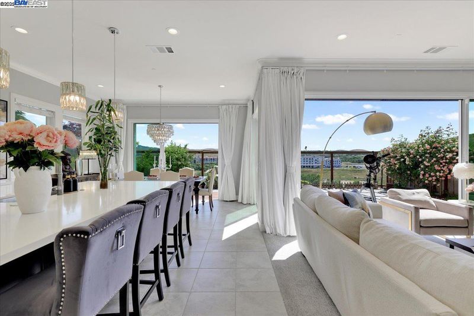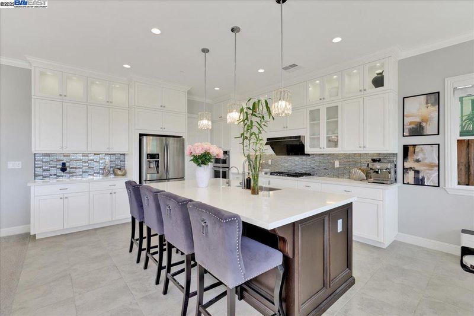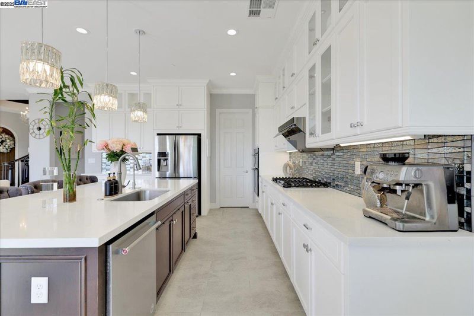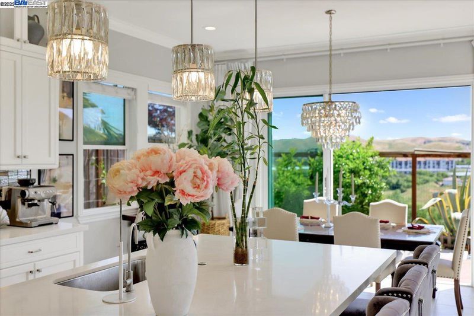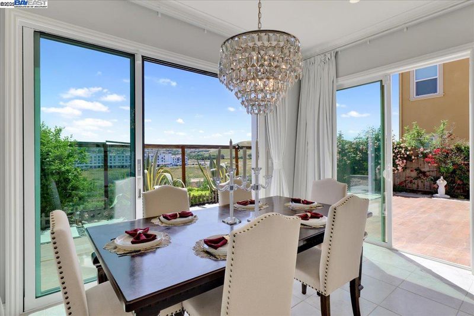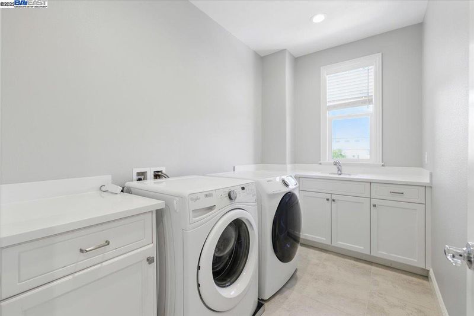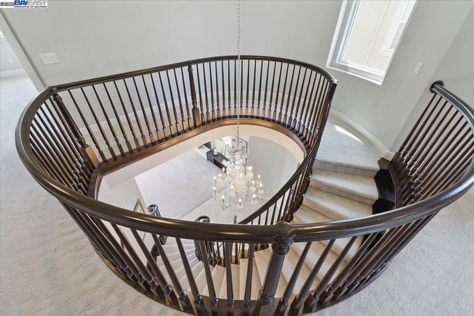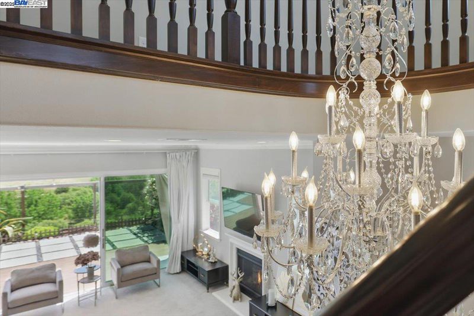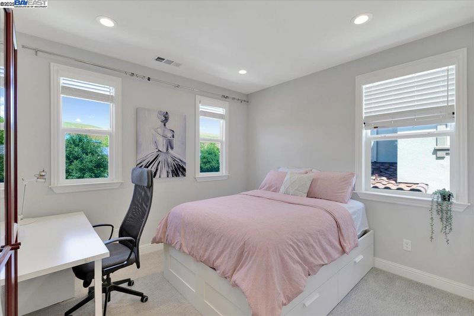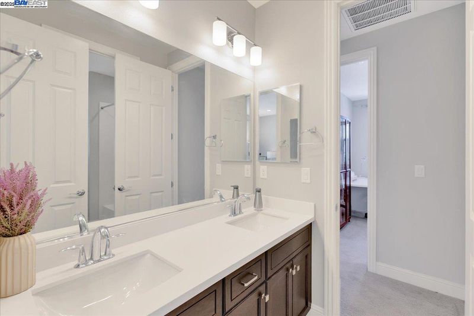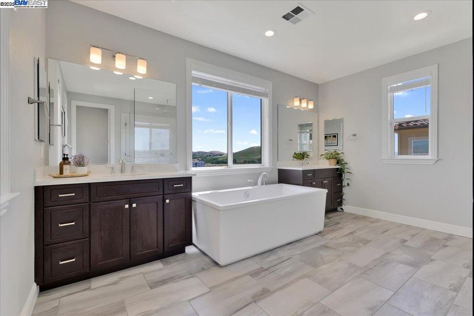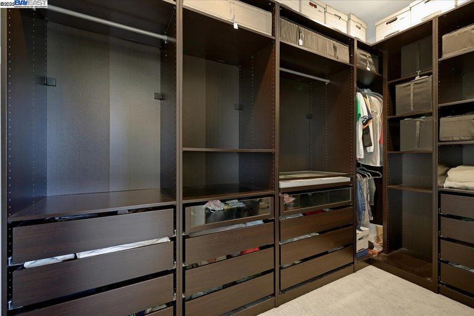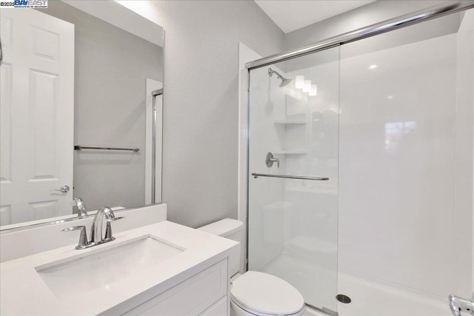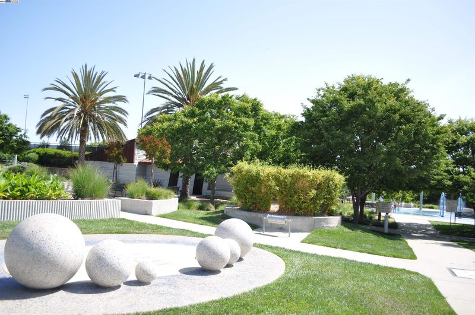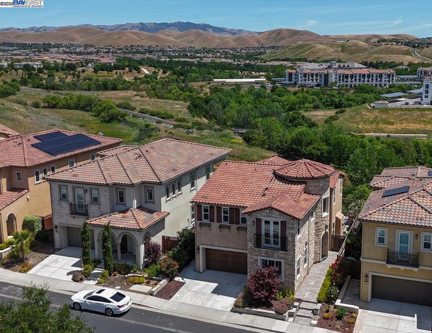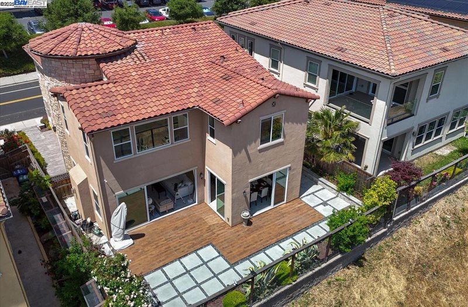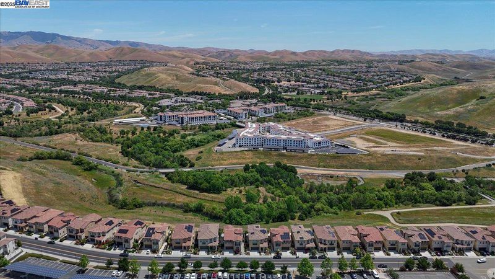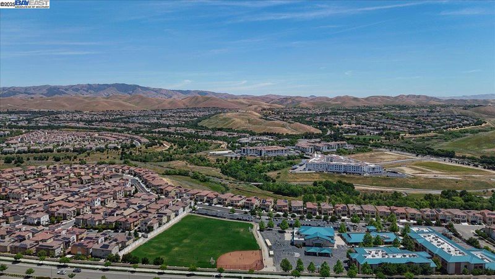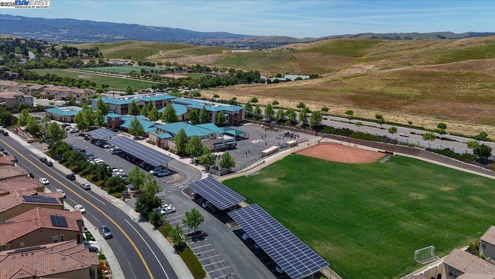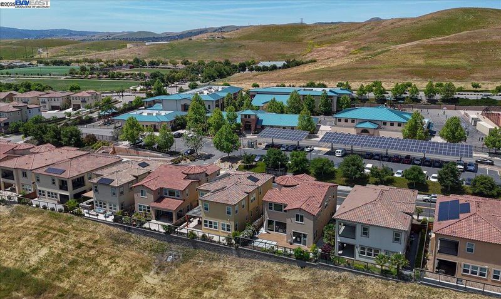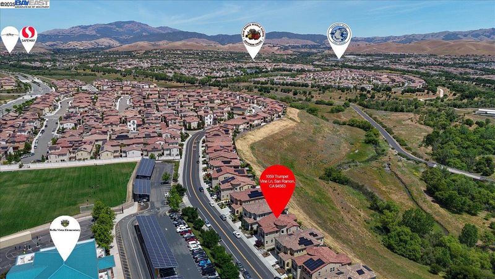
$2,399,000
2,909
SQ FT
$825
SQ/FT
1059 Trumpet Vine Ln
@ Hibiscus Rd - Gale Ranch, San Ramon
- 4 Bed
- 3.5 (3/1) Bath
- 2 Park
- 2,909 sqft
- San Ramon
-

Experience luxury living in this beautifully upgraded 4BD/3.5BA Toll Brothers home, perfectly situated in San Ramon’s prestigious Gale Ranch. Built in 2018 with 2,909 SqFt of thoughtfully designed space. This residence offers soaring ceilings, abundant natural light, and an open layout ideal for modern living. The gourmet kitchen shines with a grand island, high-end stainless steel appliances, and a spacious walk-in pantry—perfect for entertaining or everyday gatherings. A private downstairs en-suite provides the ideal space for guests or a quiet home office. Upstairs, a dramatic spiral staircase leads to a bright loft and a stunning primary suite with dual vanities, soaking tub, walk-in shower, and expansive closet. Floor-to-ceiling glass doors open to a serene backyard with panoramic valley views—your own private retreat. Premium builder upgrades, including enhanced insulation, add comfort and efficiency. Close to award-winning schools, scenic trails, and upscale shopping. Don’t miss this exceptional opportunity! Call listing agent TODAY for details!
- Current Status
- Pending
- Original Price
- $2,399,000
- List Price
- $2,399,000
- On Market Date
- May 21, 2025
- Contract Date
- Jun 18, 2025
- Property Type
- Detached
- D/N/S
- Gale Ranch
- Zip Code
- 94582
- MLS ID
- 41098321
- APN
- 2227700073
- Year Built
- 2018
- Stories in Building
- 2
- Possession
- Close Of Escrow, Negotiable
- Data Source
- MAXEBRDI
- Origin MLS System
- BAY EAST
Windemere Ranch Middle School
Public 6-8 Middle
Students: 1355 Distance: 0.7mi
Quail Run Elementary School
Public K-5 Elementary
Students: 949 Distance: 0.7mi
Live Oak Elementary School
Public K-5 Elementary
Students: 819 Distance: 1.2mi
Gale Ranch Middle School
Public 6-8 Middle
Students: 1262 Distance: 1.2mi
Venture (Alternative) School
Public K-12 Alternative
Students: 154 Distance: 1.3mi
Walt Disney Elementary School
Public K-5 Elementary
Students: 525 Distance: 1.3mi
- Bed
- 4
- Bath
- 3.5 (3/1)
- Parking
- 2
- Attached, Garage Faces Front, Side By Side, Garage Door Opener
- SQ FT
- 2,909
- SQ FT Source
- Public Records
- Lot SQ FT
- 4,165.0
- Lot Acres
- 0.1 Acres
- Pool Info
- None
- Kitchen
- Gas Range, Oven, Range, Tankless Water Heater, Gas Range/Cooktop, Kitchen Island, Oven Built-in, Range/Oven Built-in
- Cooling
- Central Air
- Disclosures
- Home Warranty Plan, Nat Hazard Disclosure, Disclosure Package Avail
- Entry Level
- Exterior Details
- Back Yard, Front Yard, Side Yard
- Flooring
- Tile, Carpet
- Foundation
- Fire Place
- Gas, Gas Starter
- Heating
- Zoned, Natural Gas
- Laundry
- 220 Volt Outlet, Gas Dryer Hookup, Hookups Only, Laundry Room
- Upper Level
- 2 Bedrooms, 2 Baths, Primary Bedrm Suite - 1
- Main Level
- 1 Bedroom, 1.5 Baths
- Views
- Valley
- Possession
- Close Of Escrow, Negotiable
- Architectural Style
- Contemporary
- Non-Master Bathroom Includes
- Shower Over Tub, Tile
- Construction Status
- Existing
- Additional Miscellaneous Features
- Back Yard, Front Yard, Side Yard
- Location
- Rectangular Lot
- Roof
- Tile
- Fee
- $32
MLS and other Information regarding properties for sale as shown in Theo have been obtained from various sources such as sellers, public records, agents and other third parties. This information may relate to the condition of the property, permitted or unpermitted uses, zoning, square footage, lot size/acreage or other matters affecting value or desirability. Unless otherwise indicated in writing, neither brokers, agents nor Theo have verified, or will verify, such information. If any such information is important to buyer in determining whether to buy, the price to pay or intended use of the property, buyer is urged to conduct their own investigation with qualified professionals, satisfy themselves with respect to that information, and to rely solely on the results of that investigation.
School data provided by GreatSchools. School service boundaries are intended to be used as reference only. To verify enrollment eligibility for a property, contact the school directly.
