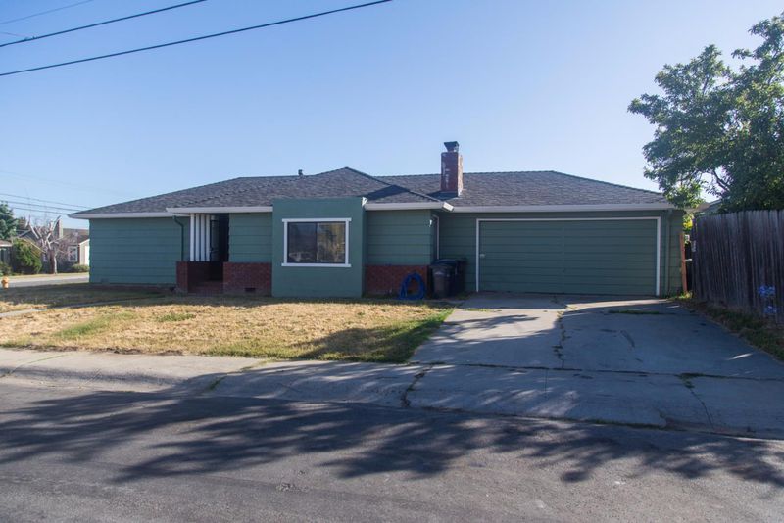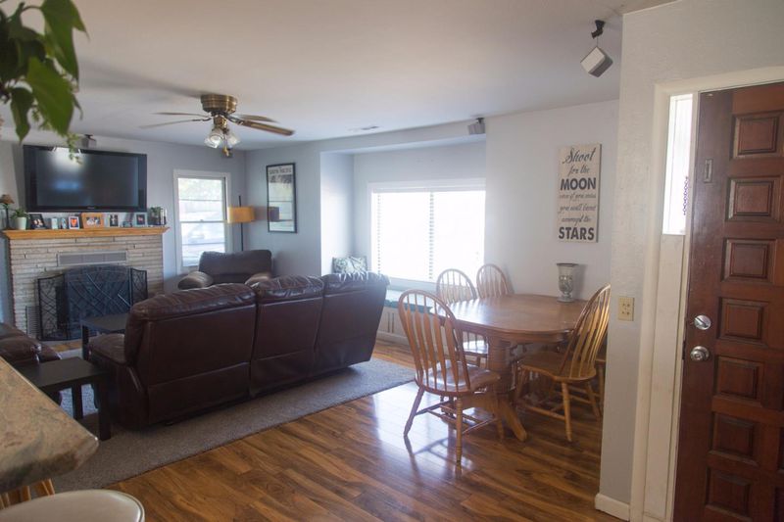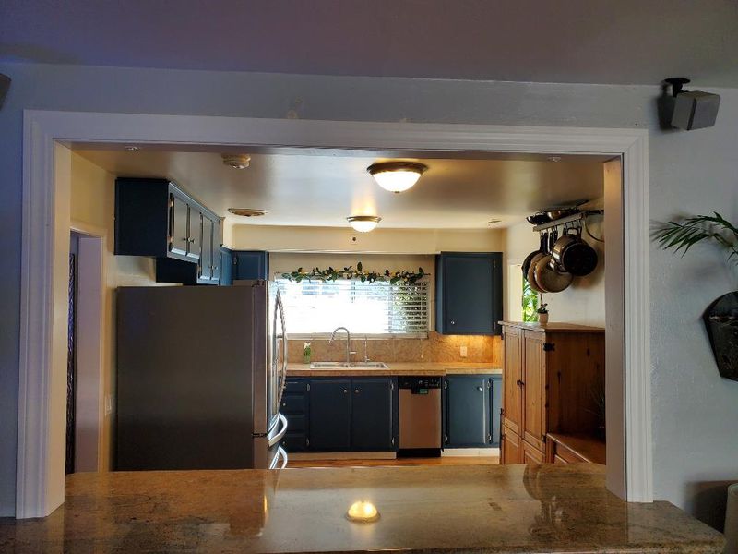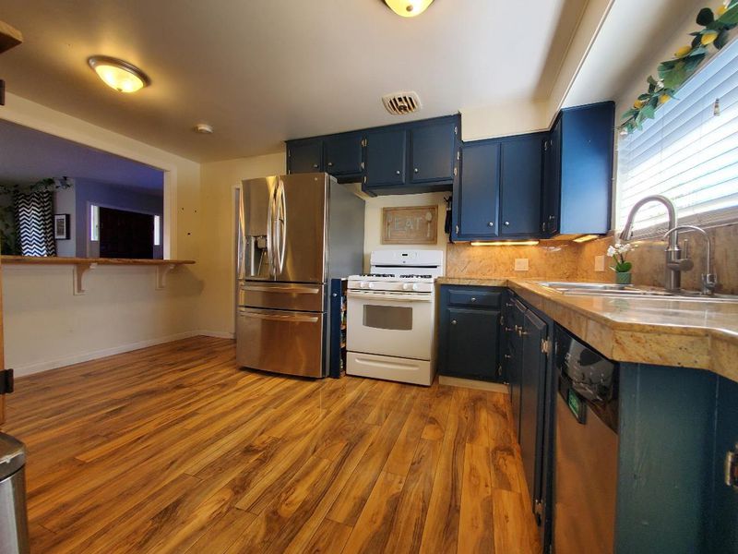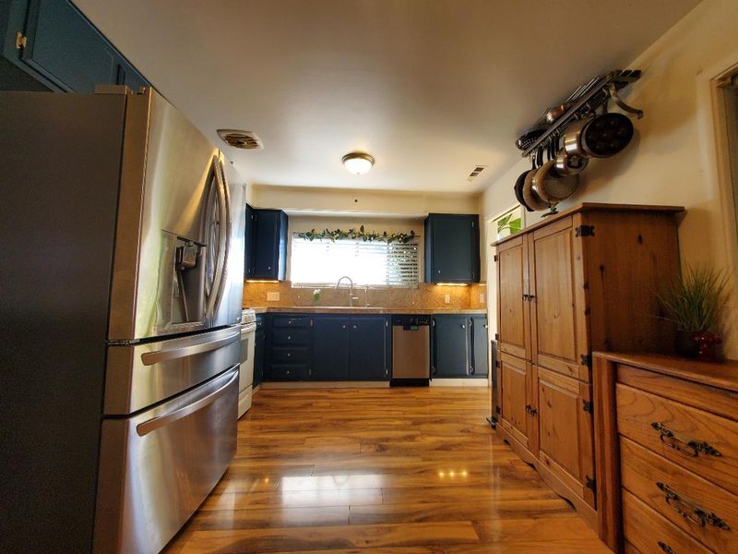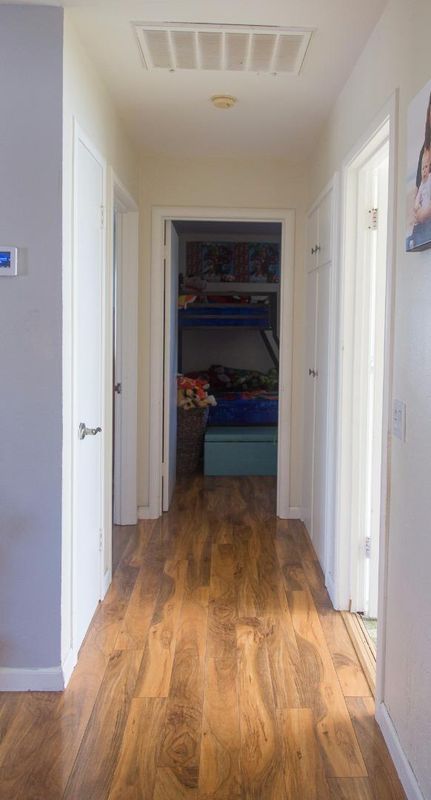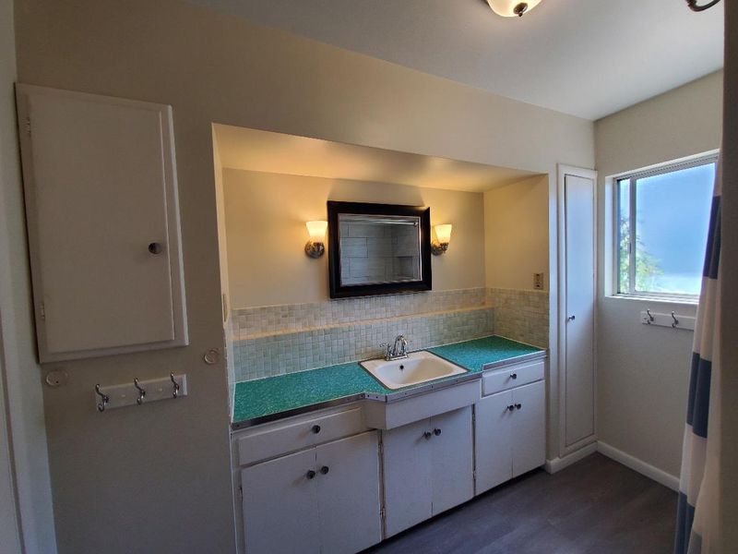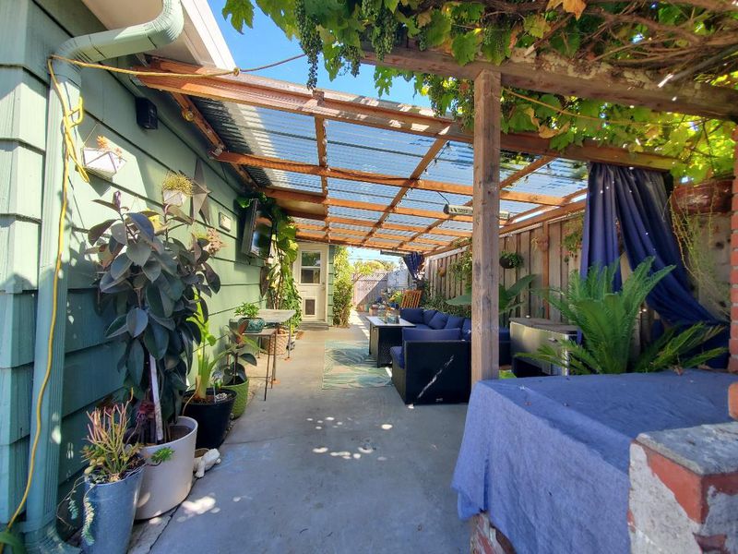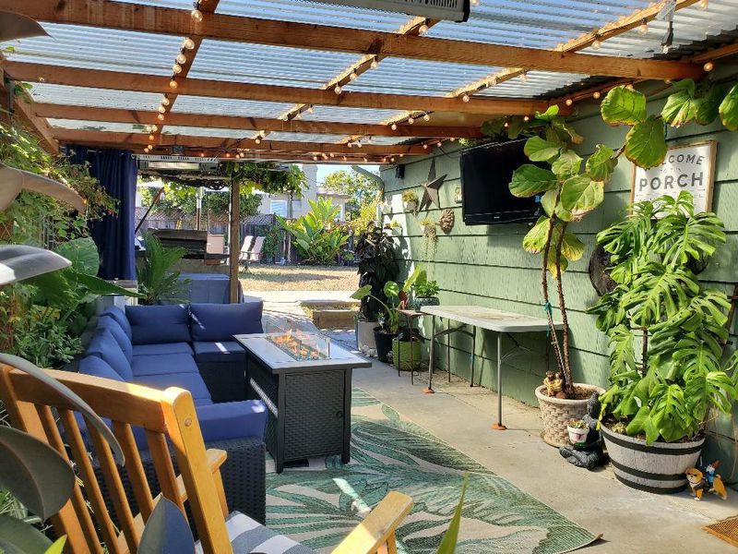
$739,000
1,237
SQ FT
$597
SQ/FT
124 Clifford Avenue
@ Freedom Blvd. - 54 - Amesti / Green Valley Road, Watsonville
- 2 Bed
- 1 Bath
- 4 Park
- 1,237 sqft
- WATSONVILLE
-

Welcome to this charming 2-bedroom, 1-bathroom home offering 1,237 square feet of thoughtfully designed living space. This property showcases genuine pride of ownership with carefully maintained features throughout. The updated bathroom reflects modern touches while preserving the home's welcoming character. The versatile floor plan includes a bonus room that adapts beautifully to your lifestyle needs, whether you envision it as an additional bedroom, home office, or comfortable den. This flexible space adds significant value to daily living arrangements. The true standout feature is the expansive lot, providing exceptional outdoor space that's increasingly rare to find. This generous property offers remarkable potential for expansion, including possibilities for an accessory dwelling unit or granny unit. This home presents an excellent opportunity for buyers seeking both immediate comfort and future potential. The combination of indoor versatility, outdoor space, and strategic location creates compelling value. Whether you're a first-time buyer, growing family, or investor exploring development possibilities, this property deserves serious consideration for your real estate portfolio.
- Days on Market
- 3 days
- Current Status
- Active
- Original Price
- $739,000
- List Price
- $739,000
- On Market Date
- Aug 7, 2025
- Property Type
- Single Family Home
- Area
- 54 - Amesti / Green Valley Road
- Zip Code
- 95076
- MLS ID
- ML82017268
- APN
- 016-022-10-000
- Year Built
- 1954
- Stories in Building
- 1
- Possession
- Unavailable
- Data Source
- MLSL
- Origin MLS System
- MLSListings, Inc.
H. A. Hyde Elementary School
Public K-5 Elementary
Students: 529 Distance: 0.2mi
Green Valley Christian School
Private K-12 Combined Elementary And Secondary, Religious, Coed
Students: 239 Distance: 0.3mi
Academic/Vocational Charter Institute
Charter 9-12 Secondary
Students: 75 Distance: 0.3mi
Starlight Elementary School
Public K-5 Elementary
Students: 632 Distance: 0.5mi
Cesar E. Chavez Middle School
Public 6-8 Middle
Students: 641 Distance: 0.5mi
Freedom Elementary School
Public K-5 Elementary
Students: 635 Distance: 0.5mi
- Bed
- 2
- Bath
- 1
- Parking
- 4
- Attached Garage
- SQ FT
- 1,237
- SQ FT Source
- Unavailable
- Lot SQ FT
- 7,884.0
- Lot Acres
- 0.180992 Acres
- Cooling
- Ceiling Fan, Window / Wall Unit, Other
- Dining Room
- No Formal Dining Room
- Disclosures
- Flood Zone - See Report
- Family Room
- Separate Family Room
- Flooring
- Laminate, Other
- Foundation
- Concrete Perimeter and Slab
- Fire Place
- Family Room, Gas Burning
- Heating
- Central Forced Air - Gas
- Fee
- Unavailable
MLS and other Information regarding properties for sale as shown in Theo have been obtained from various sources such as sellers, public records, agents and other third parties. This information may relate to the condition of the property, permitted or unpermitted uses, zoning, square footage, lot size/acreage or other matters affecting value or desirability. Unless otherwise indicated in writing, neither brokers, agents nor Theo have verified, or will verify, such information. If any such information is important to buyer in determining whether to buy, the price to pay or intended use of the property, buyer is urged to conduct their own investigation with qualified professionals, satisfy themselves with respect to that information, and to rely solely on the results of that investigation.
School data provided by GreatSchools. School service boundaries are intended to be used as reference only. To verify enrollment eligibility for a property, contact the school directly.
