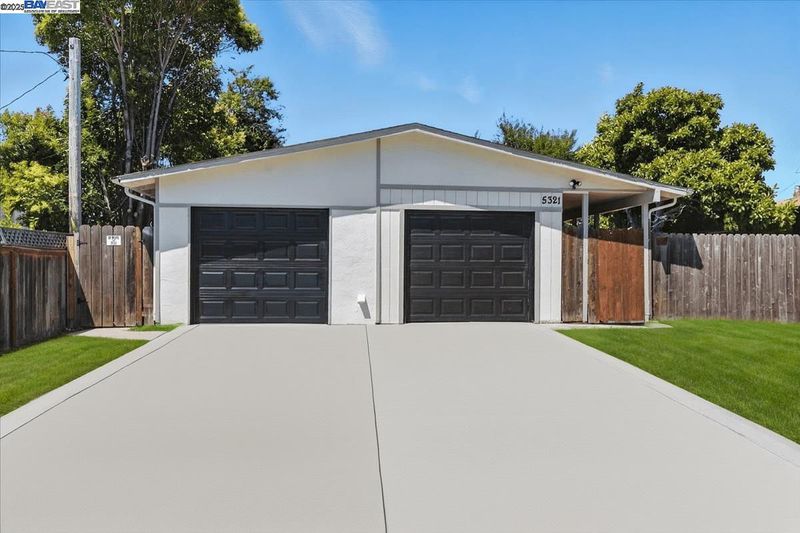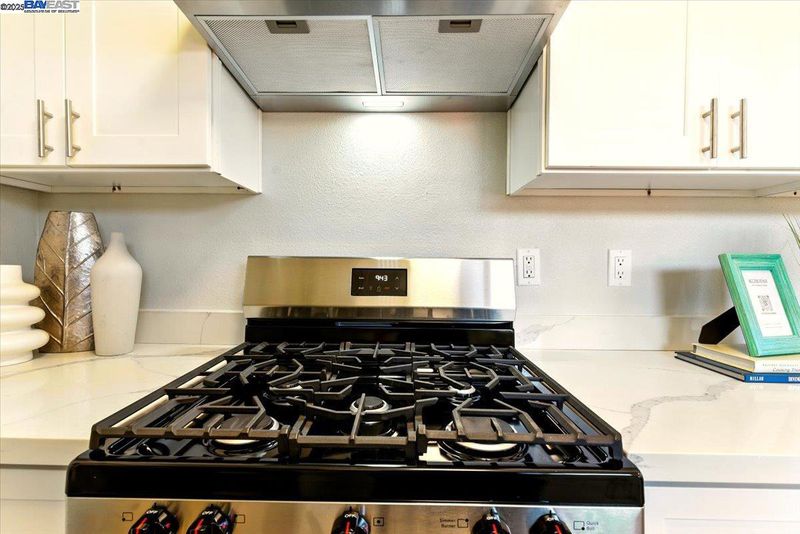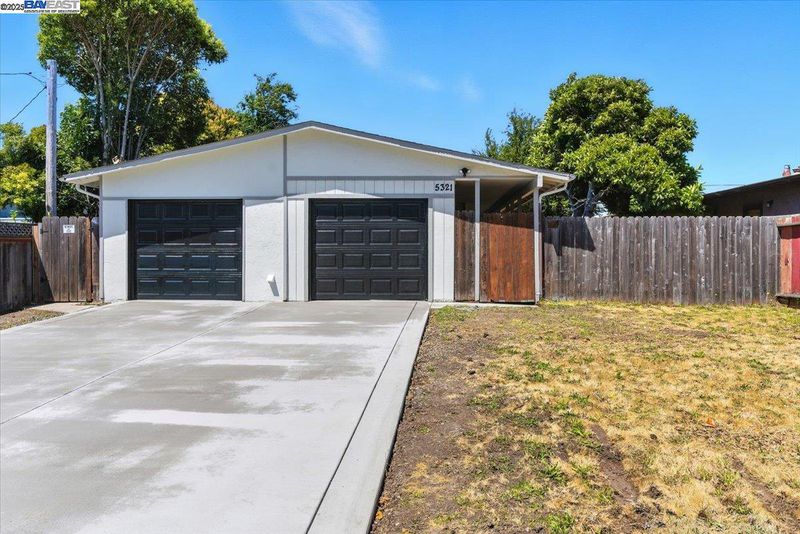
$628,888
1,096
SQ FT
$574
SQ/FT
5321 Fleming Ave
@ Campbell - Richmond Annex, Richmond
- 3 Bed
- 2 Bath
- 2 Park
- 1,096 sqft
- Richmond
-

Welcome to 5321 Fleming Ave – a beautifully updated residence offering comfort, convenience & style in the heart of Richmond. This spacious home features 3 generously sized bedrooms, 2 full bathrooms, and a thoughtfully designed layout perfect for families or anyone seeking a move-in ready property. Step inside to find a freshly updated kitchen, complete with modern cabinetry, sleek countertops, and newer appliances – ideal for both daily living and entertaining. The two updated bathrooms feature contemporary finishes and fixtures, providing a spa-like experience with every use. Natural light floods the interior through newer dual-pane windows, creating a warm & inviting atmosphere throughout the home. Whether you're hosting guests in the living area or enjoying quiet evenings with loved ones, the open and airy floor plan makes it easy to feel right at home. The property also boasts a large 2 car garage and new 4 car driveway offering secure parking, extra storage space, or potential for a workshop or hobby area. The exterior provides plenty of room for outdoor enjoyment, gardening or future landscaping visions. Conveniently located in El Cerrito School District and close to parks, shopping & commuter routes. the perfect balance of suburban tranquility & urban access. A Must See!
- Current Status
- New
- Original Price
- $628,888
- List Price
- $628,888
- On Market Date
- Aug 8, 2025
- Property Type
- Detached
- D/N/S
- Richmond Annex
- Zip Code
- 94804
- MLS ID
- 41107585
- APN
- 5092100204
- Year Built
- 1962
- Stories in Building
- 1
- Possession
- Close Of Escrow
- Data Source
- MAXEBRDI
- Origin MLS System
- BAY EAST
Hb6 Christian Academy
Private K-11
Students: NA Distance: 0.2mi
Stege Elementary School
Public K-6 Elementary
Students: 260 Distance: 0.3mi
St. John The Baptist
Private K-8 Elementary, Religious, Coed
Students: 189 Distance: 0.3mi
Manzanita Middle School
Charter 6-8 Middle
Students: 125 Distance: 0.5mi
Caliber Beta Academy
Charter K-8
Students: 802 Distance: 0.7mi
Summit Public School K2
Charter 7-12
Students: 533 Distance: 0.7mi
- Bed
- 3
- Bath
- 2
- Parking
- 2
- Detached, Off Street, Garage Door Opener
- SQ FT
- 1,096
- SQ FT Source
- Public Records
- Lot SQ FT
- 6,700.0
- Lot Acres
- 0.15 Acres
- Pool Info
- None
- Kitchen
- Dishwasher, Free-Standing Range, Gas Water Heater, Stone Counters, Eat-in Kitchen, Disposal, Pantry, Range/Oven Free Standing, Updated Kitchen
- Cooling
- None
- Disclosures
- Disclosure Package Avail
- Entry Level
- Exterior Details
- Back Yard, Front Yard, Low Maintenance
- Flooring
- Vinyl
- Foundation
- Fire Place
- None
- Heating
- Forced Air
- Laundry
- Hookups Only, In Garage
- Main Level
- 3 Bedrooms, 2 Baths
- Possession
- Close Of Escrow
- Architectural Style
- Ranch
- Construction Status
- Existing
- Additional Miscellaneous Features
- Back Yard, Front Yard, Low Maintenance
- Location
- Level, Back Yard, Front Yard
- Roof
- Composition Shingles
- Water and Sewer
- Public
- Fee
- Unavailable
MLS and other Information regarding properties for sale as shown in Theo have been obtained from various sources such as sellers, public records, agents and other third parties. This information may relate to the condition of the property, permitted or unpermitted uses, zoning, square footage, lot size/acreage or other matters affecting value or desirability. Unless otherwise indicated in writing, neither brokers, agents nor Theo have verified, or will verify, such information. If any such information is important to buyer in determining whether to buy, the price to pay or intended use of the property, buyer is urged to conduct their own investigation with qualified professionals, satisfy themselves with respect to that information, and to rely solely on the results of that investigation.
School data provided by GreatSchools. School service boundaries are intended to be used as reference only. To verify enrollment eligibility for a property, contact the school directly.

























