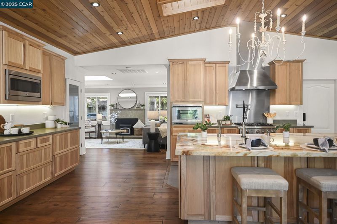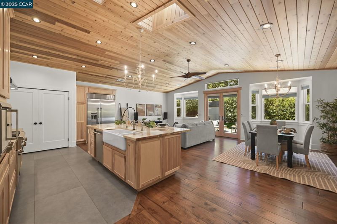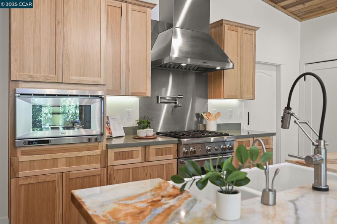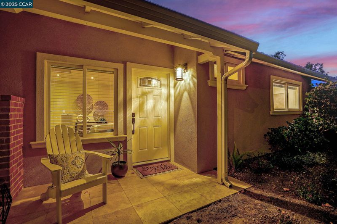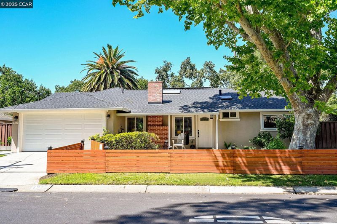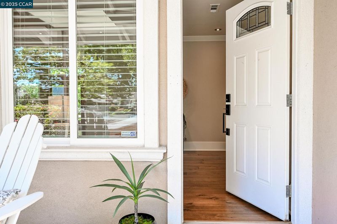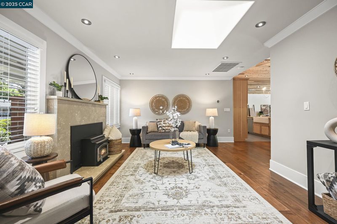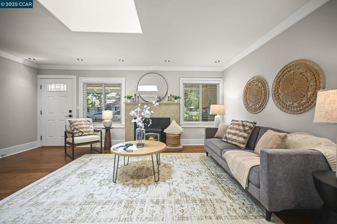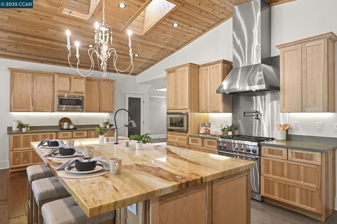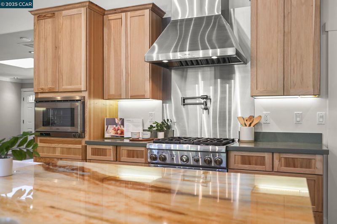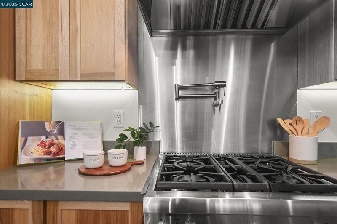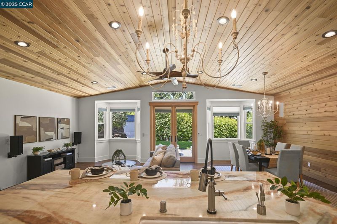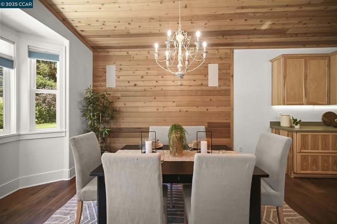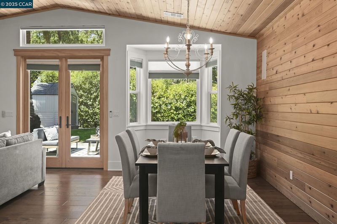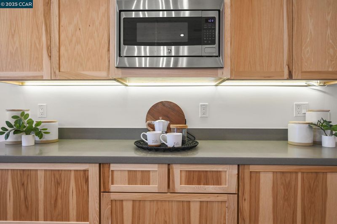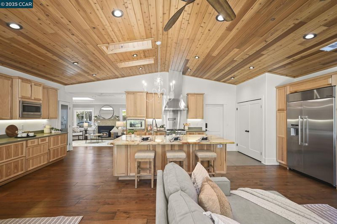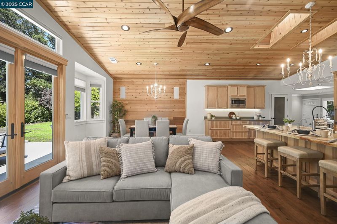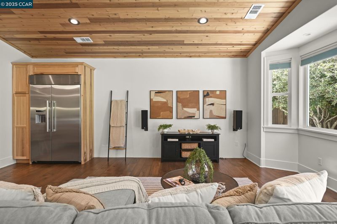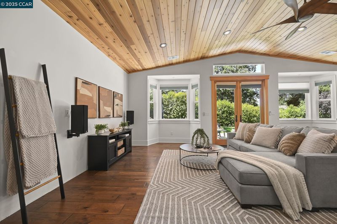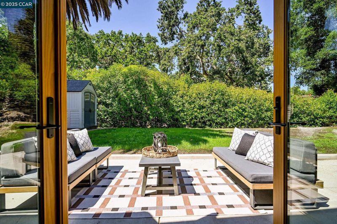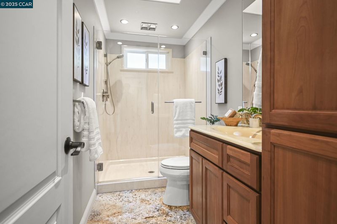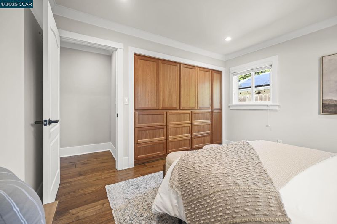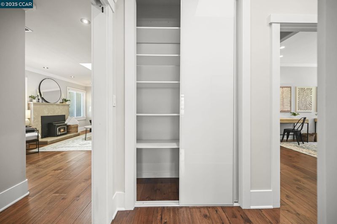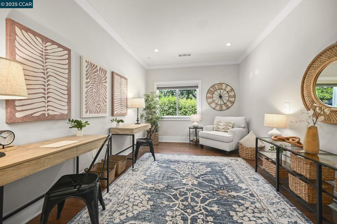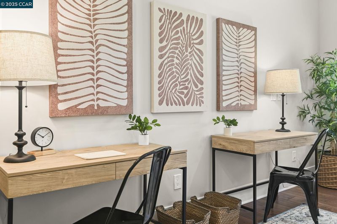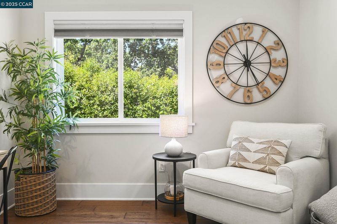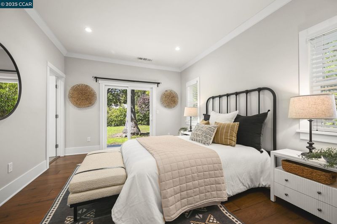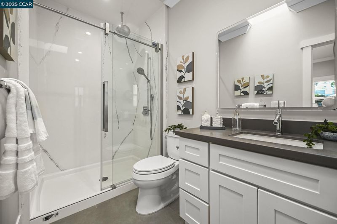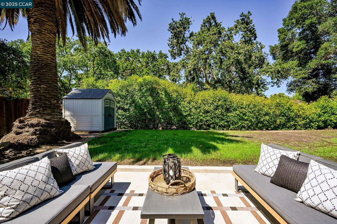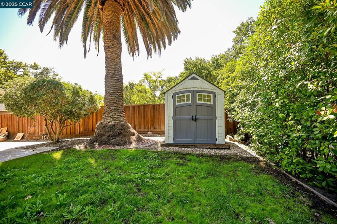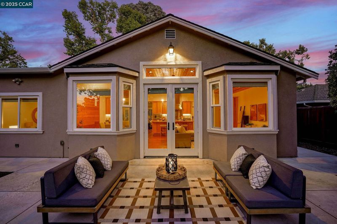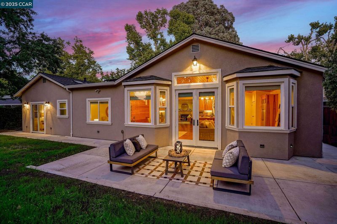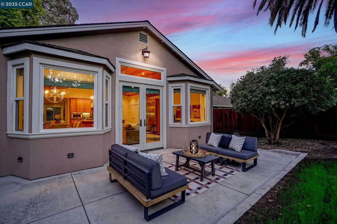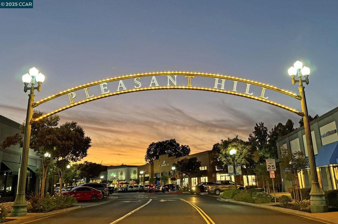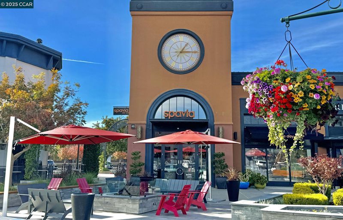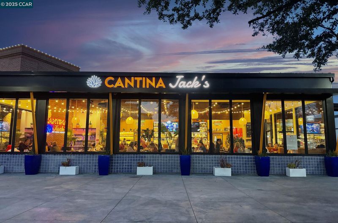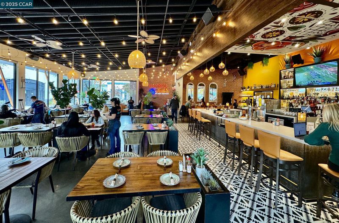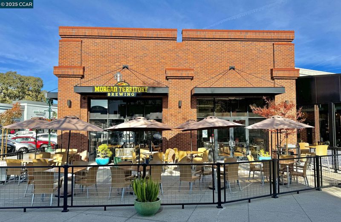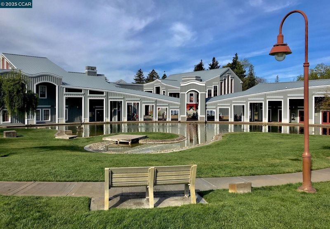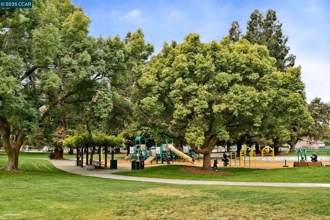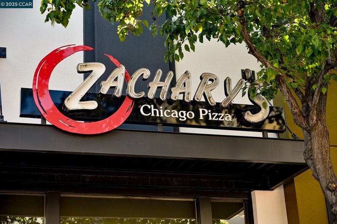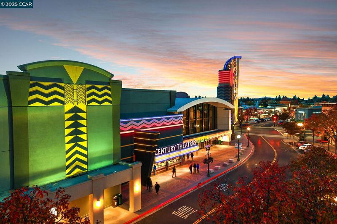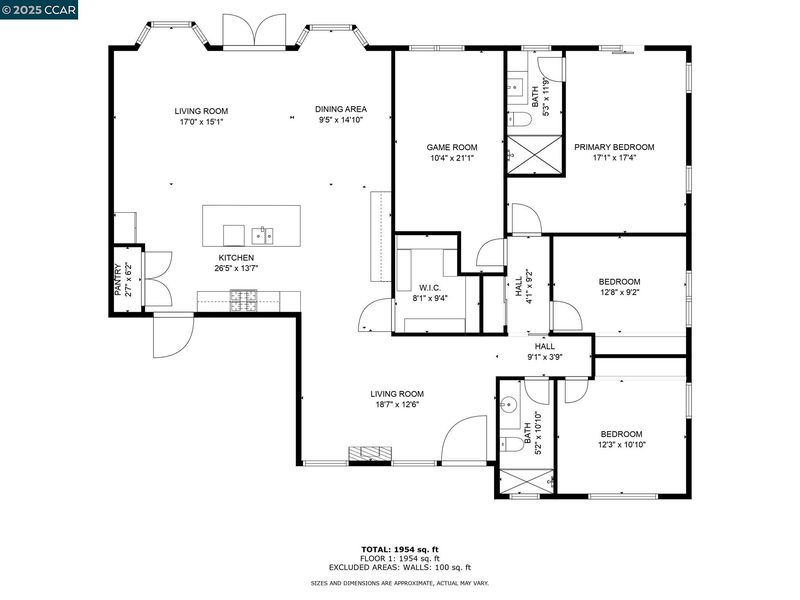
$1,379,000
2,082
SQ FT
$662
SQ/FT
1772 Ruth Dr
@ Taylor Blvd - Gregory Gardens, Pleasant Hill
- 4 Bed
- 2 Bath
- 2 Park
- 2,082 sqft
- Pleasant Hill
-

WOW! This Pleasant Hill stunner shows like a brand new home! Completely remodeled and expanded in 2019 with nearly $350K in upgrades.Every detail was designed to impress. Charming neighborhood, close to everything. Modern luxury and incredible design complement the open concept floorplan, perfect for entertaining. Step inside the inviting living room with wide-plank flooring, and a cozy fireplace that instantly feels like home. The heart of the home in the beautifully appointed chef’s kitchen showcasing an impressive natural marble island, Thermador appliances, Sub-Zero fridge, Gaggenau steam oven, and farmhouse sink-all set beneath soaring wood-beamed ceiling that seamlessly flow to the family /dining rooms. French doors open to a private backyard with no rear neighbors—perfect for summer BBQs, laughter with friends, or peaceful evenings under the stars. Retreat to expansive bedrooms with custom cabinetry and spa-inspired baths that feel like a five-star resort. Energy-efficient Tesla solar, Powerwall backup, whole-house water filtration, and all new systems mean worry-free living. With smart wiring, recessed lighting, and a newer roof. Truly a rare gem where no detail has been overlooked All this just minutes to schools, shopping, BART, parks, and more—come fall in love!
- Current Status
- New
- Original Price
- $1,379,000
- List Price
- $1,379,000
- On Market Date
- Sep 4, 2025
- Property Type
- Detached
- D/N/S
- Gregory Gardens
- Zip Code
- 94523
- MLS ID
- 41110387
- APN
- 1531920229
- Year Built
- 1950
- Stories in Building
- 1
- Possession
- Close Of Escrow
- Data Source
- MAXEBRDI
- Origin MLS System
- CONTRA COSTA
Gregory Gardens Elementary School
Public K-5 Elementary
Students: 415 Distance: 0.2mi
Strandwood Elementary School
Public K-5 Elementary
Students: 622 Distance: 0.7mi
Families First-Rose Manning Youth
Private K-12 Boarding, Nonprofit
Students: NA Distance: 0.7mi
College Park High School
Public 9-12 Secondary
Students: 2036 Distance: 0.7mi
Valley View Middle School
Public 6-8 Middle
Students: 815 Distance: 0.7mi
Spectrum Center-Sequoia Campus
Private 6-8 Coed
Students: NA Distance: 0.9mi
- Bed
- 4
- Bath
- 2
- Parking
- 2
- Attached
- SQ FT
- 2,082
- SQ FT Source
- Public Records
- Lot SQ FT
- 7,500.0
- Lot Acres
- 0.17 Acres
- Pool Info
- None
- Kitchen
- Dishwasher, Gas Range, Microwave, Free-Standing Range, Refrigerator, Breakfast Bar, Stone Counters, Disposal, Gas Range/Cooktop, Kitchen Island, Range/Oven Free Standing, Skylight(s), Updated Kitchen
- Cooling
- Ceiling Fan(s), Central Air
- Disclosures
- Disclosure Package Avail
- Entry Level
- Exterior Details
- Back Yard, Front Yard
- Flooring
- Hardwood Flrs Throughout
- Foundation
- Fire Place
- Living Room, Wood Stove Insert
- Heating
- Forced Air, Fireplace(s)
- Laundry
- Hookups Only
- Main Level
- 3 Bedrooms, 2 Baths, Primary Bedrm Suite - 1, No Steps to Entry
- Possession
- Close Of Escrow
- Architectural Style
- Ranch
- Non-Master Bathroom Includes
- Shower Over Tub
- Construction Status
- Existing
- Additional Miscellaneous Features
- Back Yard, Front Yard
- Location
- Level, Premium Lot, Back Yard, Front Yard
- Roof
- Shingle
- Water and Sewer
- Public
- Fee
- Unavailable
MLS and other Information regarding properties for sale as shown in Theo have been obtained from various sources such as sellers, public records, agents and other third parties. This information may relate to the condition of the property, permitted or unpermitted uses, zoning, square footage, lot size/acreage or other matters affecting value or desirability. Unless otherwise indicated in writing, neither brokers, agents nor Theo have verified, or will verify, such information. If any such information is important to buyer in determining whether to buy, the price to pay or intended use of the property, buyer is urged to conduct their own investigation with qualified professionals, satisfy themselves with respect to that information, and to rely solely on the results of that investigation.
School data provided by GreatSchools. School service boundaries are intended to be used as reference only. To verify enrollment eligibility for a property, contact the school directly.
