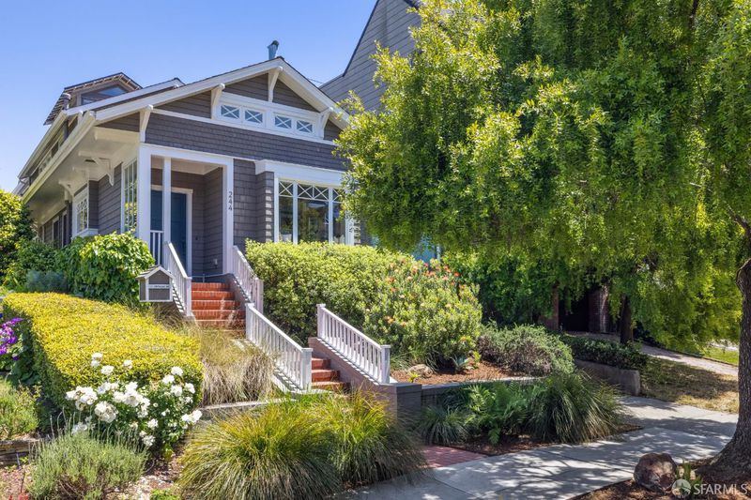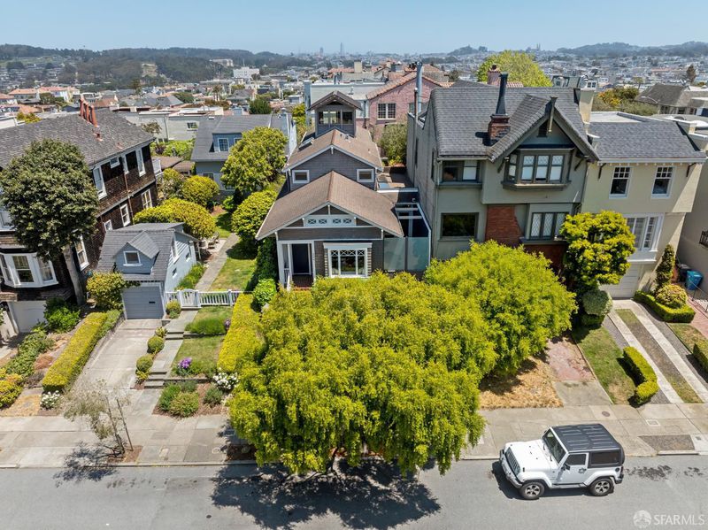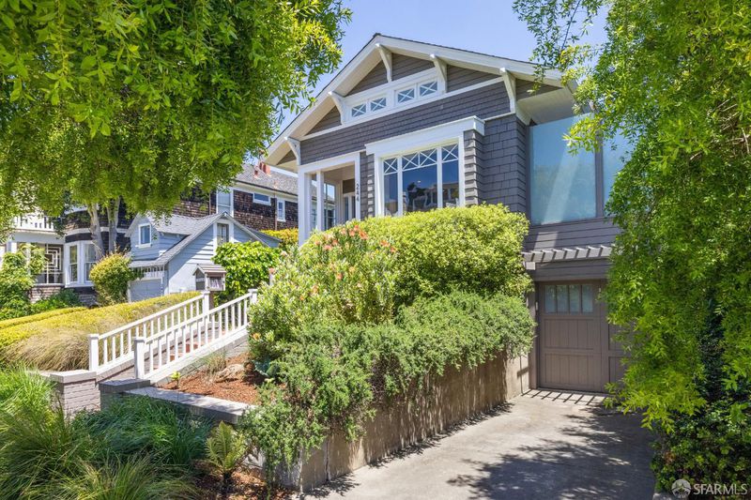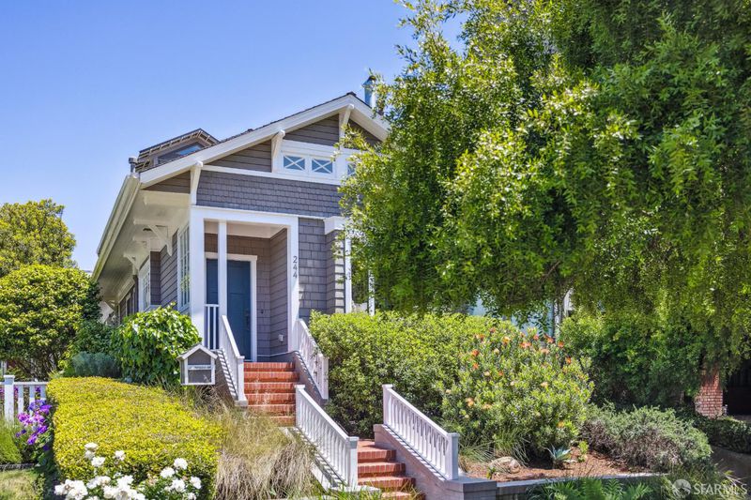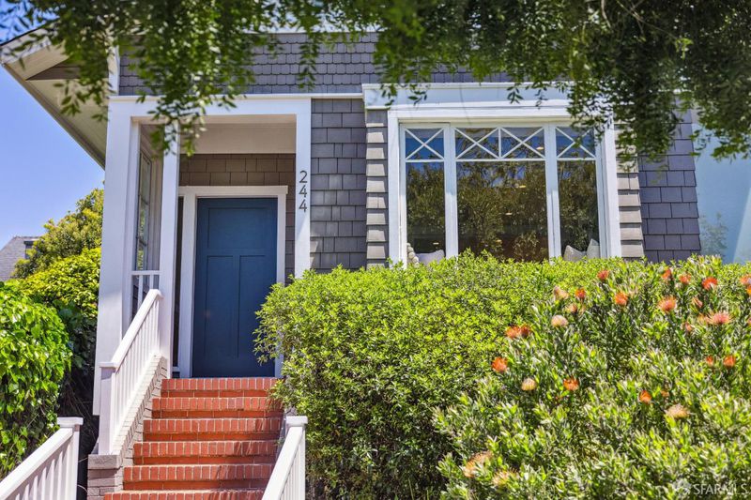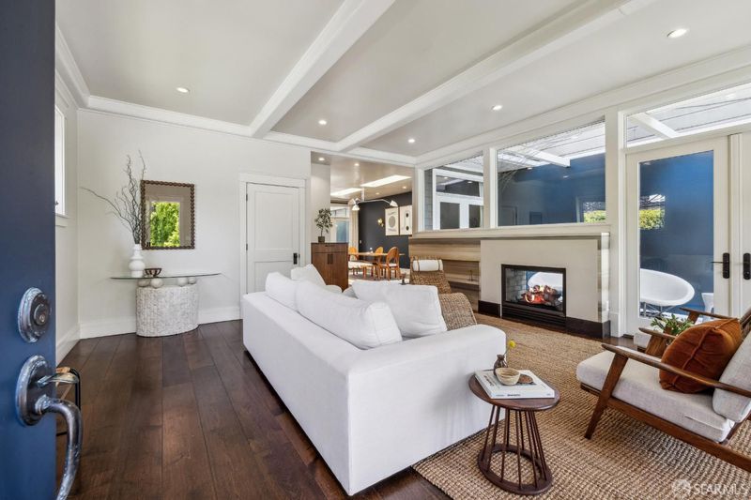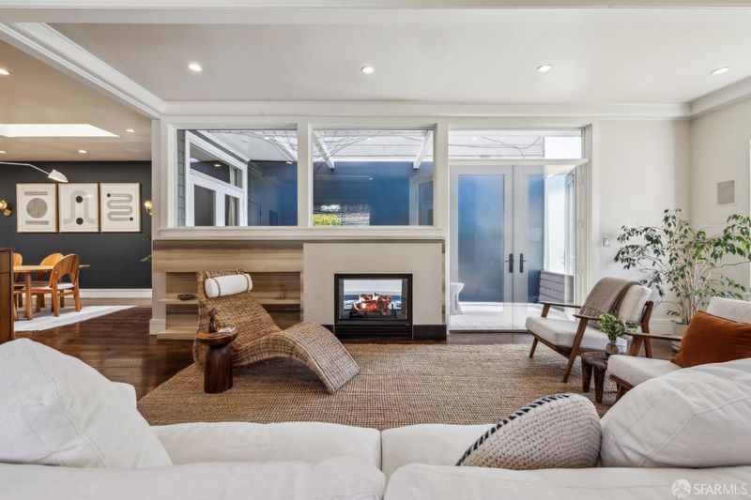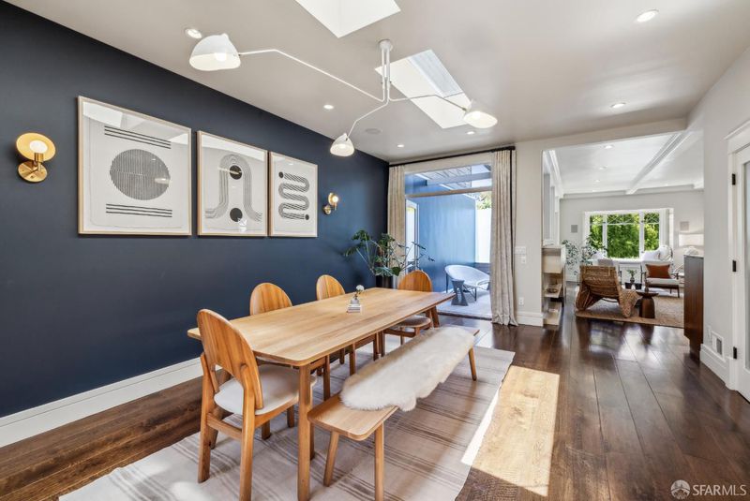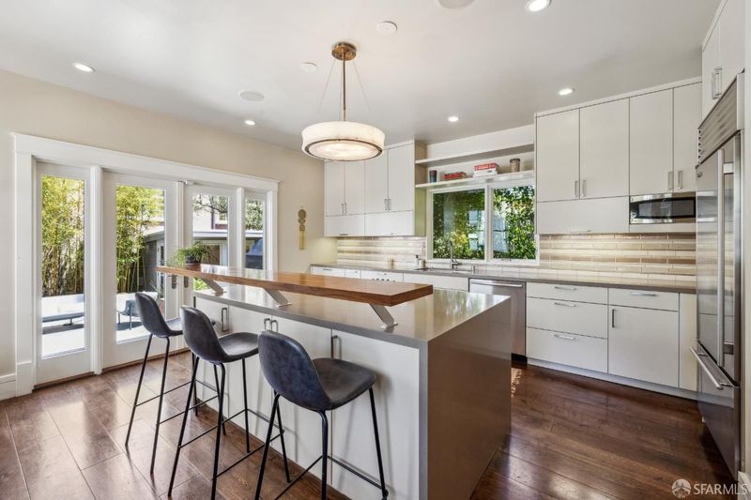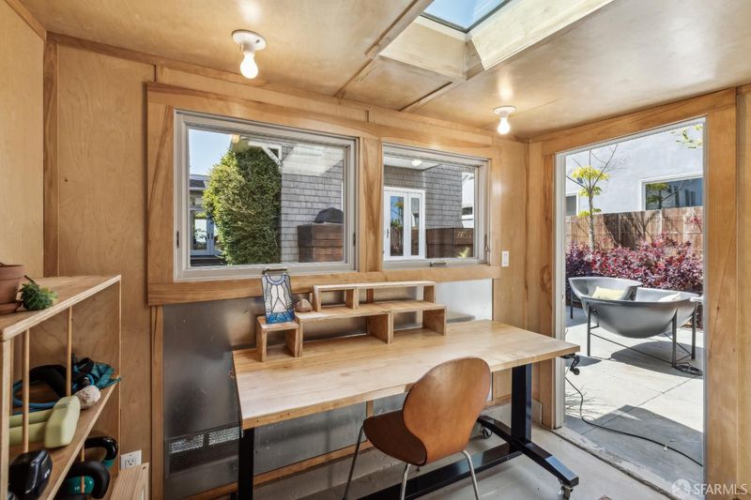
$3,495,000
2,568
SQ FT
$1,361
SQ/FT
244 32nd Ave
@ El Cam Del Mar/Calif - 1 - Sea Cliff, San Francisco
- 3 Bed
- 3 Bath
- 2 Park
- 2,568 sqft
- San Francisco
-

Set on a coveted tree-lined block in Sea Cliff, this fully detached 3BD/3BA Craftsman Home blends architectural pedigree with elevated California living. Reimagined by Feldman Architecture, the home blends timeless charm with modern sophistication. Bathed in natural light, the main level features high ceilings & an open-plan layout with living and dining spaces that flow effortlessly to a series of outdoor areas including a sheltered patio with indoor-outdoor fireplace, sunlit decks, a landscaped garden, and a rooftop deck with Golden Gate Bridge views. The north-east-south-facing chef's kitchen features custom cabinetry, premium appliances, and designer finishes, while an adjacent media lounge offers added versatility. Upstairs, a serene primary suite shares the level with a second bedroom and bath, crowned by a dramatic solarium room and deck with Golden Gate Bridge vistas. A third bedroom and full bath located on the main level provides an ideal guest suite or office. A detached garden studio with skylight offers flexible use as an office, art studio, gym or playhouse. Just blocks from Lands End, China Beach, and Burke's, and within a short walk to shops, playgrounds, and dining, this exceptional home offers a rare opportunity in one of San Francisco's most iconic neighborhood
- Days on Market
- 0 days
- Current Status
- Active
- Original Price
- $3,495,000
- List Price
- $3,495,000
- On Market Date
- May 24, 2025
- Property Type
- Single Family Residence
- District
- 1 - Sea Cliff
- Zip Code
- 94121
- MLS ID
- 425037385
- APN
- 1391-015
- Year Built
- 1908
- Stories in Building
- 3
- Possession
- Negotiable
- Data Source
- SFAR
- Origin MLS System
Katherine Delmar Burke School
Private K-8 Elementary, All Female
Students: 400 Distance: 0.1mi
Presidio Middle School
Public 6-8 Middle
Students: 1060 Distance: 0.3mi
Kittredge, Inc.
Private K-8 Elementary, Coed
Students: 86 Distance: 0.4mi
St. John Of San Francisco Orthodox Acade
Private K-12 Combined Elementary And Secondary, Religious, Coed
Students: 49 Distance: 0.5mi
Washington (George) High School
Public 9-12 Secondary
Students: 1995 Distance: 0.5mi
Lafayette Elementary School
Public K-5 Elementary
Students: 540 Distance: 0.5mi
- Bed
- 3
- Bath
- 3
- Parking
- 2
- Garage Facing Front
- SQ FT
- 2,568
- SQ FT Source
- Unavailable
- Lot SQ FT
- 3,598.0
- Lot Acres
- 0.0826 Acres
- Kitchen
- Island, Pantry Closet
- Dining Room
- Formal Area, Skylight(s)
- Living Room
- Deck Attached
- Flooring
- Wood
- Fire Place
- Double Sided, Living Room
- Laundry
- Laundry Closet
- Upper Level
- Bedroom(s), Full Bath(s)
- Main Level
- Bedroom(s), Dining Room, Full Bath(s), Kitchen, Living Room
- Views
- Garden/Greenbelt, Golden Gate Bridge
- Possession
- Negotiable
- Architectural Style
- Craftsman
- Special Listing Conditions
- None
- Fee
- $0
MLS and other Information regarding properties for sale as shown in Theo have been obtained from various sources such as sellers, public records, agents and other third parties. This information may relate to the condition of the property, permitted or unpermitted uses, zoning, square footage, lot size/acreage or other matters affecting value or desirability. Unless otherwise indicated in writing, neither brokers, agents nor Theo have verified, or will verify, such information. If any such information is important to buyer in determining whether to buy, the price to pay or intended use of the property, buyer is urged to conduct their own investigation with qualified professionals, satisfy themselves with respect to that information, and to rely solely on the results of that investigation.
School data provided by GreatSchools. School service boundaries are intended to be used as reference only. To verify enrollment eligibility for a property, contact the school directly.
