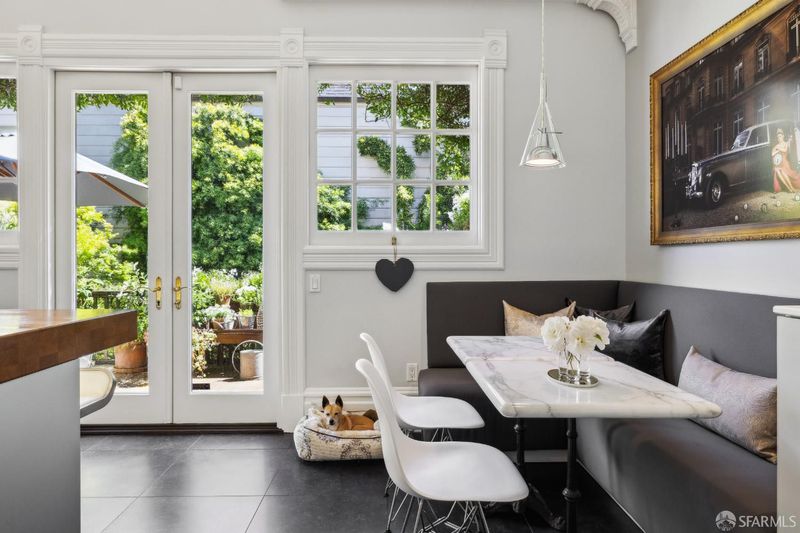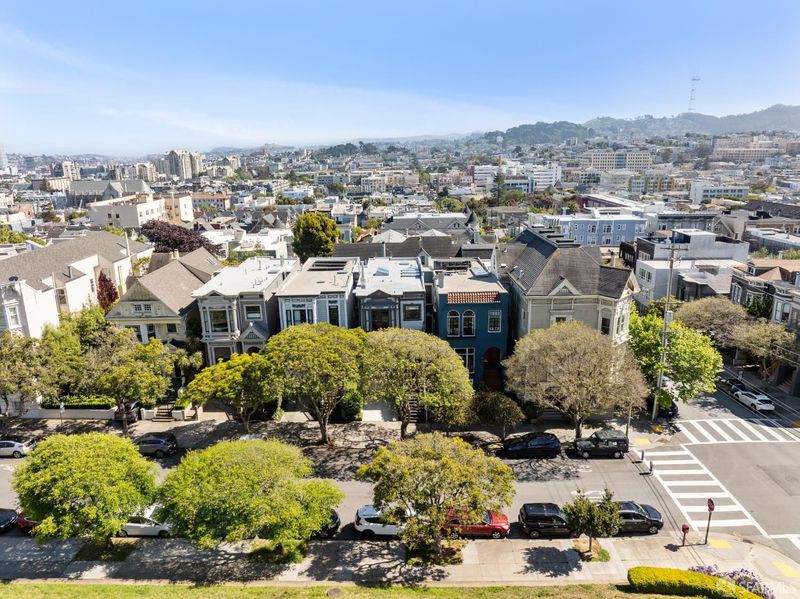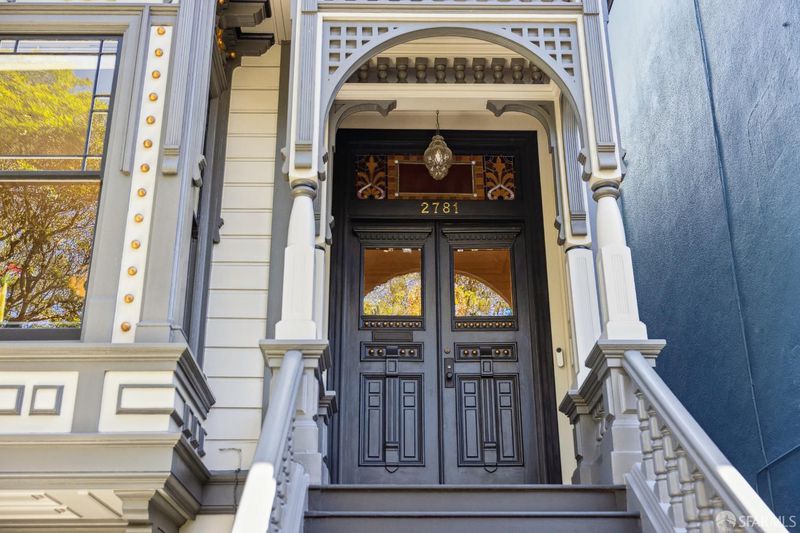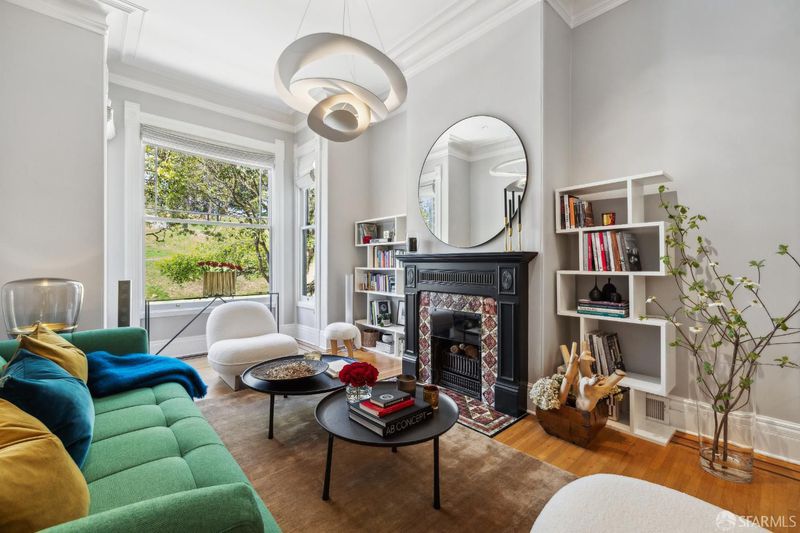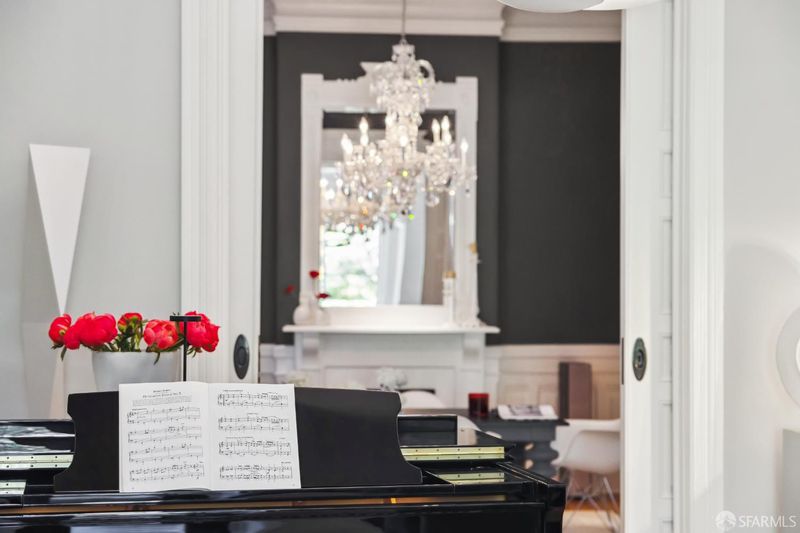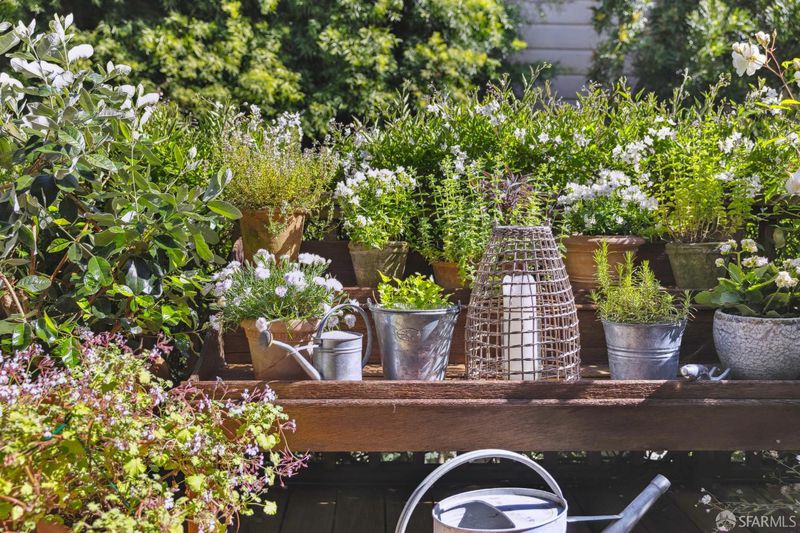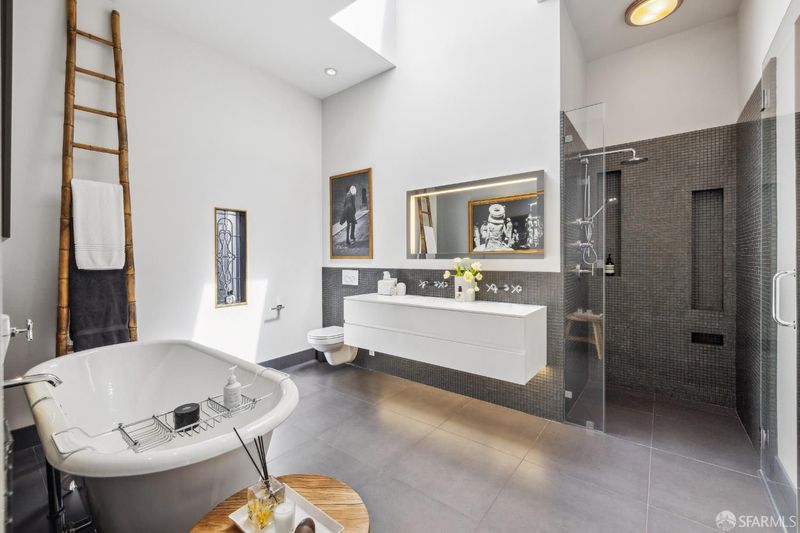
$7,495,000
2781 Clay St
@ Scott - 7 - Pacific Heights, San Francisco
- 4 Bed
- 3.5 Bath
- 2 Park
- San Francisco
-

This xqst designer-renovated 4BD/3.5BA Victorian enjoys a coveted location in Pacific Heights on a flat, tree-lined 'slow street' directly across from Alta Plaza Park. Gracefully recessed from the street, it has exceptional curb appeal with a richly detailed facade framed by mature, thoughtfully designed landscaping. Virtually every room has a verdant outlook. Refined finishes, preserved architectural details, & contemporary fixtures reflect the home's serene, Parisian-inspired elegance. The main level unfolds with a gracious triple parlor for formal living & dining, where soaring ceilings, intricate millwork, & two fireplaces evoke the home's architectural heritage, while expansive windows showcase tranquil views of Alta Plaza Park. A beautifully renovated kitchen with a banquette lounge opens to a sunlit, south-facing, walk-out deck. A discreet powder room completes the level. Upstairs are 3 BD & 2 BA, including the spectacular, paneled primary suite with park views & a fireplace flanked by built-in bookcases. The lower level includes a mudroom, a laundry room, a guest bedroom with en suite BA, an office area, & a spacious fam/media rm that opens directly to the south garden reminiscent of a quiet Parisian courtyard retreat. 2-car parking completes this rare offering. Location!
- Days on Market
- 0 days
- Current Status
- Active
- Original Price
- $7,495,000
- List Price
- $7,495,000
- On Market Date
- May 24, 2025
- Property Type
- Single Family Residence
- District
- 7 - Pacific Heights
- Zip Code
- 94115
- MLS ID
- 425037024
- APN
- 0632-014
- Year Built
- 1890
- Stories in Building
- 3
- Possession
- Negotiable
- Data Source
- SFAR
- Origin MLS System
Cobb (William L.) Elementary School
Public K-5 Elementary
Students: 152 Distance: 0.1mi
Sterne School
Private 5-12 Special Education, Combined Elementary And Secondary, Coed
Students: 210 Distance: 0.1mi
Town School For Boys
Private K-8 Elementary, All Male
Students: 408 Distance: 0.2mi
San Francisco Waldorf School
Private PK-8 Combined Elementary And Secondary, Coed
Students: 260 Distance: 0.2mi
Hillwood Academic Day School
Private 1-8 Elementary, Coed
Students: 29 Distance: 0.2mi
Cow Hollow Kindergarten
Private K Coed
Students: 8 Distance: 0.2mi
- Bed
- 4
- Bath
- 3.5
- Double Sinks, Shower Stall(s), Tile, Tub, Window
- Parking
- 2
- Interior Access
- SQ FT
- 0
- SQ FT Source
- Unavailable
- Lot SQ FT
- 2,495.0
- Lot Acres
- 0.0573 Acres
- Kitchen
- Breakfast Area, Island w/Sink
- Dining Room
- Formal Room
- Exterior Details
- Balcony
- Living Room
- View
- Flooring
- Tile, Wood
- Fire Place
- Dining Room, Living Room, Primary Bedroom
- Laundry
- Ground Floor, Inside Room, Sink
- Upper Level
- Bedroom(s), Full Bath(s), Primary Bedroom
- Main Level
- Dining Room, Kitchen, Living Room, Partial Bath(s)
- Views
- Park
- Possession
- Negotiable
- Architectural Style
- Contemporary, Victorian
- Special Listing Conditions
- None
- Fee
- $0
MLS and other Information regarding properties for sale as shown in Theo have been obtained from various sources such as sellers, public records, agents and other third parties. This information may relate to the condition of the property, permitted or unpermitted uses, zoning, square footage, lot size/acreage or other matters affecting value or desirability. Unless otherwise indicated in writing, neither brokers, agents nor Theo have verified, or will verify, such information. If any such information is important to buyer in determining whether to buy, the price to pay or intended use of the property, buyer is urged to conduct their own investigation with qualified professionals, satisfy themselves with respect to that information, and to rely solely on the results of that investigation.
School data provided by GreatSchools. School service boundaries are intended to be used as reference only. To verify enrollment eligibility for a property, contact the school directly.
