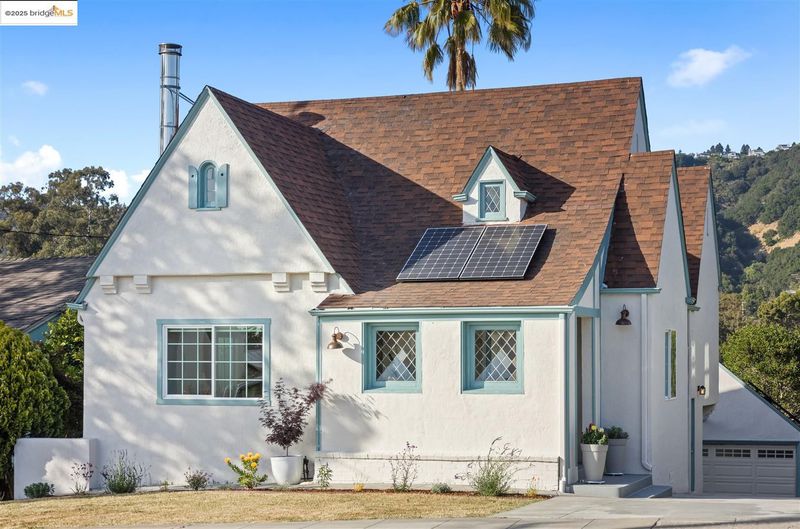
$875,000
2,085
SQ FT
$420
SQ/FT
6114 Buena Ventura Ave
@ Lundholm - Millsmont Area, Oakland
- 4 Bed
- 3 Bath
- 1 Park
- 2,085 sqft
- Oakland
-

-
Sun May 25, 2:00 pm - 4:00 pm
4bd/3ba Tudor gem in Millsmont.
-
Mon May 26, 10:00 am - 4:00 pm
4bd/3ba Tudor gem in Millsmont.
Nestled in the heart of Millsmont’s wooded charm, This Tudor gem exudes a timeless calm. A split-level haven, 2,085 square feet, Where elegance and comfort gracefully meet. With four serene bedrooms and three baths to spare, Hardwood floors glisten with warmth and care. The grand living room, with its fireplace aglow, Faces southwest, where bay views softly show. The kitchen—updated, expansive, and bright— Stainless steel appliances gleam in the light. A dining space made for gatherings and cheer, Where meals and memories blend year to year. The primary suite is a tranquil escape, With Oakland Hill views in every shape. Step onto the deck where the skies unfold, With BBQ built-in and prep station bold. Downstairs, a retreat with a private door— Perfect for guests or a work-from-home floor. Outside, another deck waits in the sun, With hot tub, garden, and room for fun. The detached garage, more than meets the eye, With a workshop, shelves, and space to try. And overhead, the attic calls with grace, A world of potential in a quiet place. Just minutes from 580 and Route 13, This Millsmont manor is rarely seen. A home of story, space, and soul— Ready to welcome. Make it your home!
- Current Status
- New
- Original Price
- $875,000
- List Price
- $875,000
- On Market Date
- May 24, 2025
- Property Type
- Detached
- D/N/S
- Millsmont Area
- Zip Code
- 94605
- MLS ID
- 41098849
- APN
- 37A278515
- Year Built
- 1928
- Stories in Building
- Unavailable
- Possession
- COE
- Data Source
- MAXEBRDI
- Origin MLS System
- Bridge AOR
I.Q.R.A.A.Educational Academy& Services
Private K-12
Students: 24 Distance: 0.4mi
Julia Morgan School For Girls
Private 6-8 Elementary, All Female
Students: 128 Distance: 0.4mi
Mills College Children's School
Private K-5 Alternative, Elementary, Coed
Students: 87 Distance: 0.4mi
Aspire Triumph Technology Academy
Charter K-5
Students: 284 Distance: 0.4mi
Spectrum Center-Camden
Private K-12 Special Education Program, Combined Elementary And Secondary, Coed
Students: NA Distance: 0.5mi
Spectrum Center
Private 2-12 Coed
Students: 66 Distance: 0.5mi
- Bed
- 4
- Bath
- 3
- Parking
- 1
- Detached, Tandem, On Street, Garage Door Opener
- SQ FT
- 2,085
- SQ FT Source
- Public Records
- Lot SQ FT
- 4,040.0
- Lot Acres
- 0.09 Acres
- Kitchen
- Dishwasher, Disposal, Gas Range, Plumbed For Ice Maker, Microwave, Free-Standing Range, Refrigerator, Dryer, Washer, Counter - Stone, Eat In Kitchen, Garbage Disposal, Gas Range/Cooktop, Ice Maker Hookup, Range/Oven Free Standing, Updated Kitchen
- Cooling
- Central Air
- Disclosures
- Nat Hazard Disclosure, Rent Control, Other - Call/See Agent
- Entry Level
- Exterior Details
- Backyard, Garden, Back Yard, Front Yard, Side Yard, Sprinklers Front, Terraced Down, Manual Sprinkler Front, Yard Space
- Flooring
- Hardwood, Tile
- Foundation
- Fire Place
- Living Room, Wood Burning
- Heating
- Forced Air
- Laundry
- 220 Volt Outlet, Laundry Room, Cabinets, Washer/Dryer Stacked Incl
- Upper Level
- Primary Bedrm Suite - 1
- Main Level
- 2 Bedrooms, 1 Bath, Main Entry
- Views
- Bay, Hills, Partial, Water, City
- Possession
- COE
- Basement
- Crawl Space
- Architectural Style
- Tudor
- Construction Status
- Existing
- Additional Miscellaneous Features
- Backyard, Garden, Back Yard, Front Yard, Side Yard, Sprinklers Front, Terraced Down, Manual Sprinkler Front, Yard Space
- Location
- Sloped Down, Front Yard, Landscape Back, Landscape Misc
- Roof
- Composition Shingles
- Water and Sewer
- Public
- Fee
- Unavailable
MLS and other Information regarding properties for sale as shown in Theo have been obtained from various sources such as sellers, public records, agents and other third parties. This information may relate to the condition of the property, permitted or unpermitted uses, zoning, square footage, lot size/acreage or other matters affecting value or desirability. Unless otherwise indicated in writing, neither brokers, agents nor Theo have verified, or will verify, such information. If any such information is important to buyer in determining whether to buy, the price to pay or intended use of the property, buyer is urged to conduct their own investigation with qualified professionals, satisfy themselves with respect to that information, and to rely solely on the results of that investigation.
School data provided by GreatSchools. School service boundaries are intended to be used as reference only. To verify enrollment eligibility for a property, contact the school directly.








































