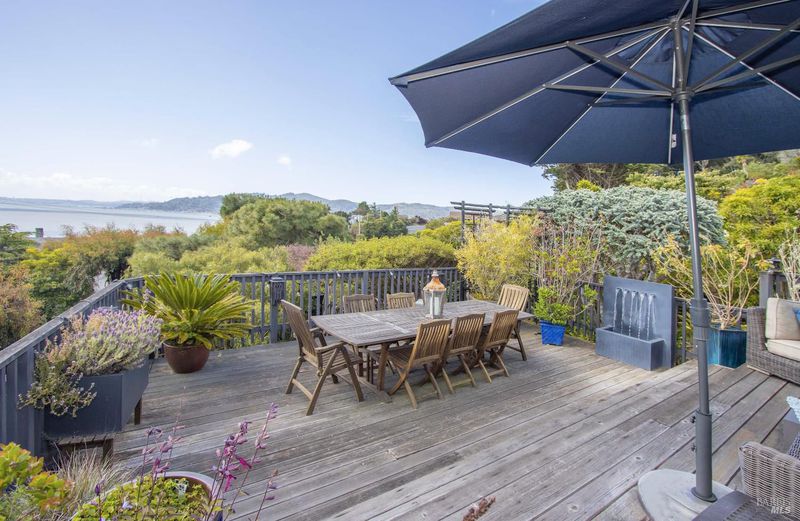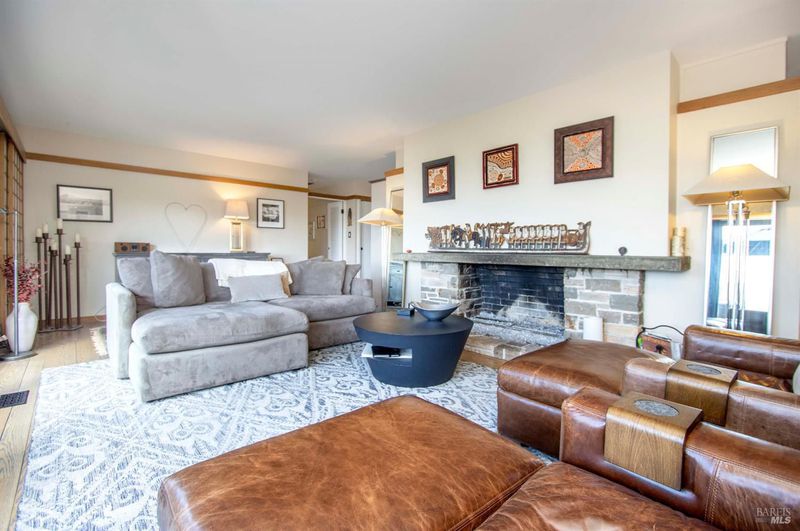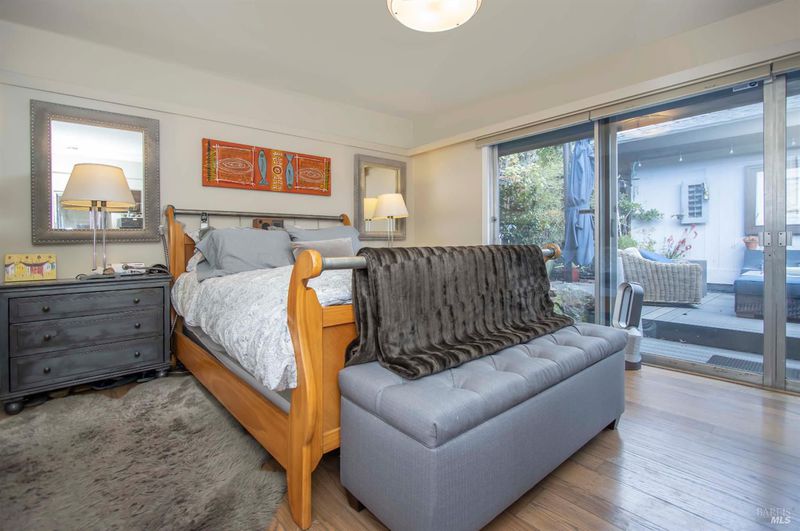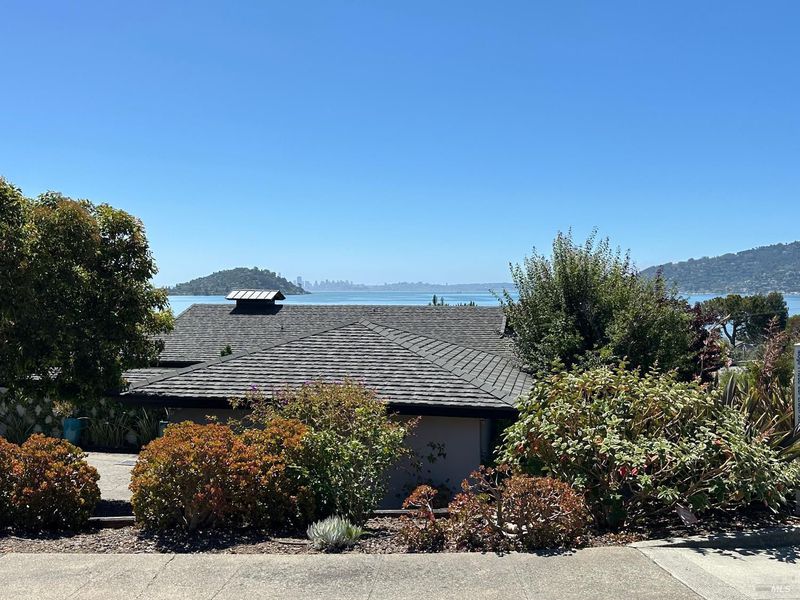
$2,295,000
1,590
SQ FT
$1,443
SQ/FT
2 Greenwood Court
@ Reed Ranch Rd - Tiburon
- 3 Bed
- 2 Bath
- 5 Park
- 1,590 sqft
- Tiburon
-

-
Sun Aug 3, 2:00 pm - 4:00 pm
Tiburon View Home on one level with gorgeous decks/yards just moments from Blackie's Pasture, downtown Tiburon and Highway 101.
Nestled on a cul-de-sac in the coveted Reedlands neighborhood, this sun-drenched, single-level home offers breathtaking panoramic views of Richardson Bay and the San Francisco skyline stretching from Sausalito to Angel Island. Pride of ownership can be seen throughout & natural light pours into every room of this open floorplan home. The spacious living room with a cozy fireplace includes a dedicated nook, perfect for a home office. The three bedrooms are thoughtfully separated from the main living space allowing for privacy and quiet. Designed for seamless indoor-outdoor living, there are front and back decks perfect for summer entertaining, al fresco dining, or unwinding. Sliders in the living room open onto the large rear deck delivering stunning sunsets and sweeping city & bay views. Rear yard features a relaxing hot tub, and beautifully landscaped gardens in both the front and back yards enhance the sense of tranquility. Additional amenities include a 2-car garage with ample storage, an attic, Tesla Powerwall, and solar panels (owned) for energy efficiency and lower utility costs. Located just moments from scenic Blackie's Pasture & the wonderful shops & dining of downtown Tiburon. Easy, convenient access to Hwy 101 & San Francisco. There's no better place to call home.
- Days on Market
- 1 day
- Current Status
- Active
- Original Price
- $2,295,000
- List Price
- $2,295,000
- On Market Date
- Aug 1, 2025
- Property Type
- Single Family Residence
- Area
- Tiburon
- Zip Code
- 94920
- MLS ID
- 325061087
- APN
- 034-241-43
- Year Built
- 1957
- Stories in Building
- Unavailable
- Possession
- Close Of Escrow
- Data Source
- BAREIS
- Origin MLS System
Bel Aire Elementary School
Public 3-5 Elementary
Students: 459 Distance: 0.6mi
Del Mar Middle School
Public 6-8 Middle
Students: 540 Distance: 0.7mi
Strawberry Point Elementary School
Public K-5 Elementary, Coed
Students: 327 Distance: 0.7mi
Saint Hilary School
Private K-8 Religious, Nonprofit
Students: 263 Distance: 1.1mi
Marin Country Day School
Private K-8 Elementary, Nonprofit
Students: 589 Distance: 1.6mi
Marin Montessori School
Private PK-9 Montessori, Elementary, Coed
Students: 275 Distance: 1.6mi
- Bed
- 3
- Bath
- 2
- Dual Flush Toilet, Shower Stall(s), Tile
- Parking
- 5
- Detached, Garage Door Opener, Garage Facing Side, Guest Parking Available, Private, Side-by-Side
- SQ FT
- 1,590
- SQ FT Source
- Assessor Auto-Fill
- Lot SQ FT
- 9,797.0
- Lot Acres
- 0.2249 Acres
- Kitchen
- Island
- Cooling
- None
- Dining Room
- Dining/Living Combo
- Exterior Details
- Entry Gate
- Living Room
- Deck Attached, View
- Flooring
- Wood
- Fire Place
- Gas Piped
- Heating
- Central, Radiant, See Remarks
- Laundry
- Dryer Included, In Garage, Washer Included
- Main Level
- Bedroom(s), Dining Room, Full Bath(s), Kitchen, Living Room, Primary Bedroom
- Views
- Bay, City, San Francisco
- Possession
- Close Of Escrow
- Fee
- $0
MLS and other Information regarding properties for sale as shown in Theo have been obtained from various sources such as sellers, public records, agents and other third parties. This information may relate to the condition of the property, permitted or unpermitted uses, zoning, square footage, lot size/acreage or other matters affecting value or desirability. Unless otherwise indicated in writing, neither brokers, agents nor Theo have verified, or will verify, such information. If any such information is important to buyer in determining whether to buy, the price to pay or intended use of the property, buyer is urged to conduct their own investigation with qualified professionals, satisfy themselves with respect to that information, and to rely solely on the results of that investigation.
School data provided by GreatSchools. School service boundaries are intended to be used as reference only. To verify enrollment eligibility for a property, contact the school directly.


























