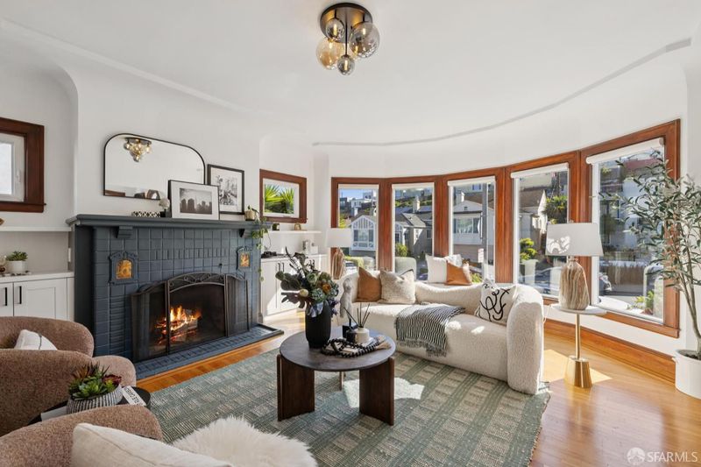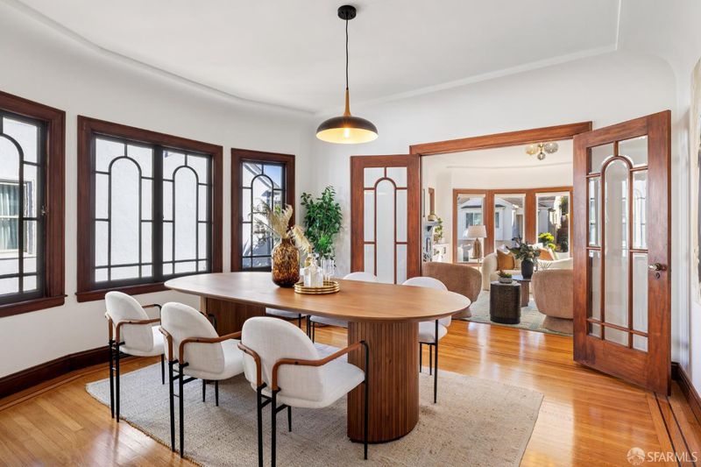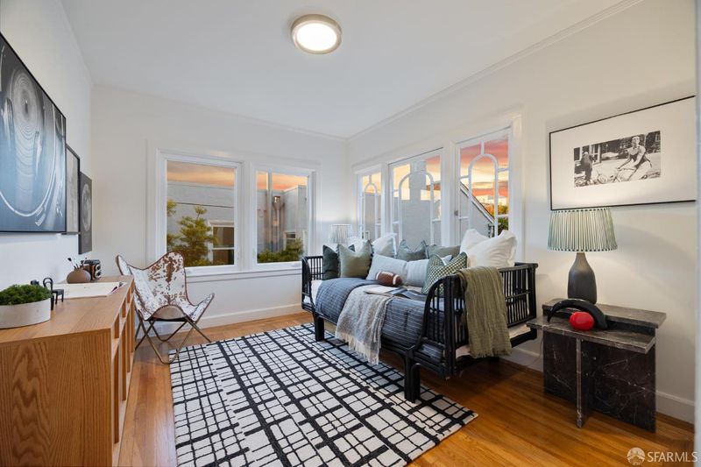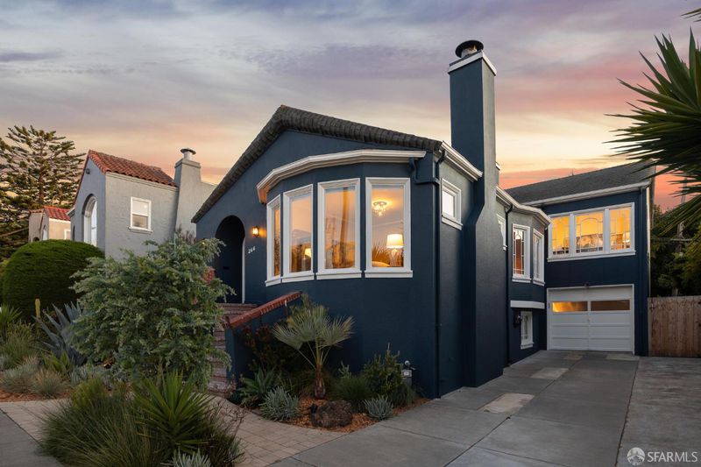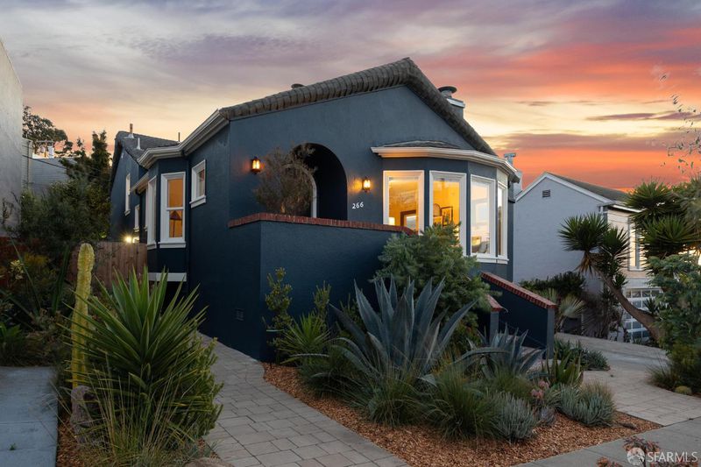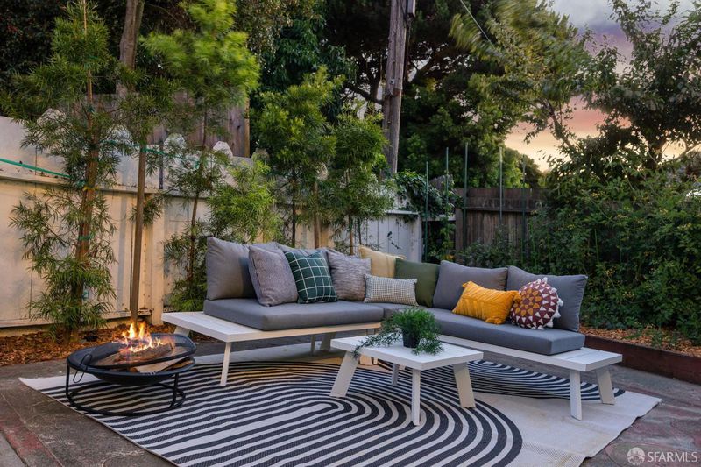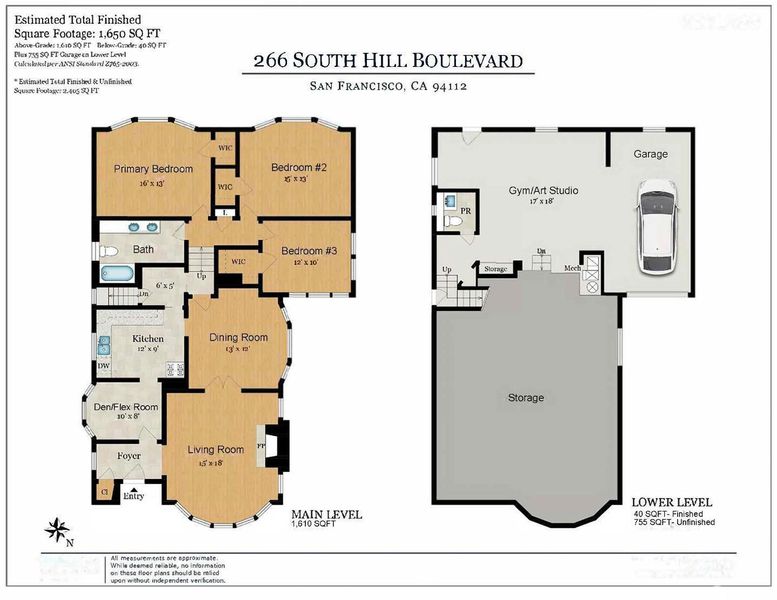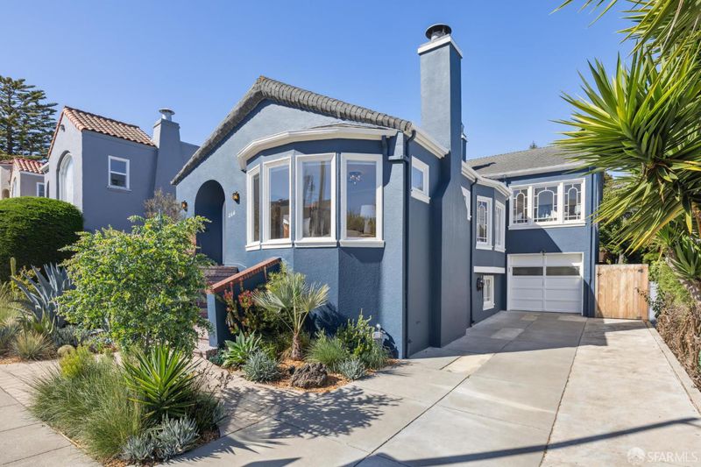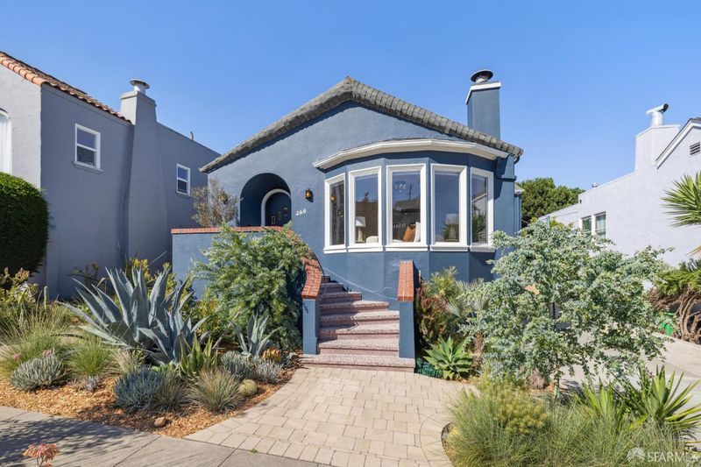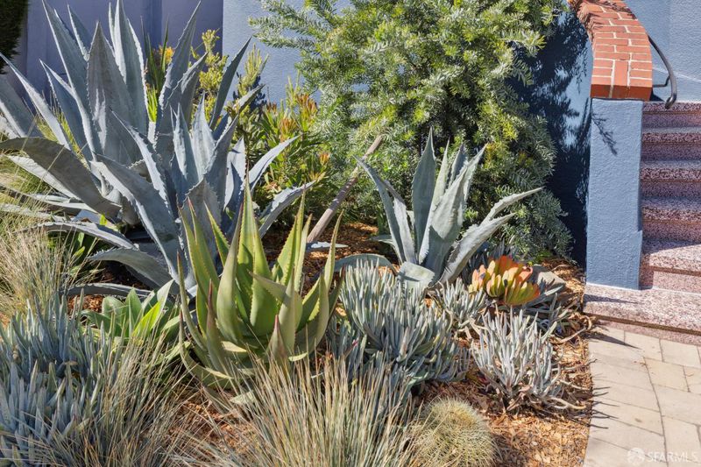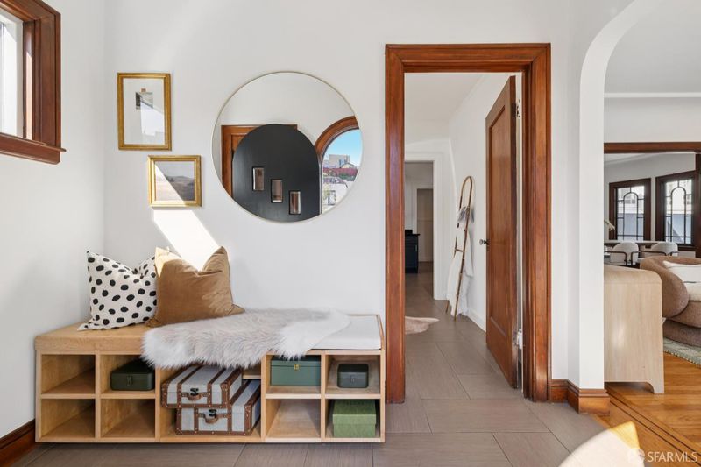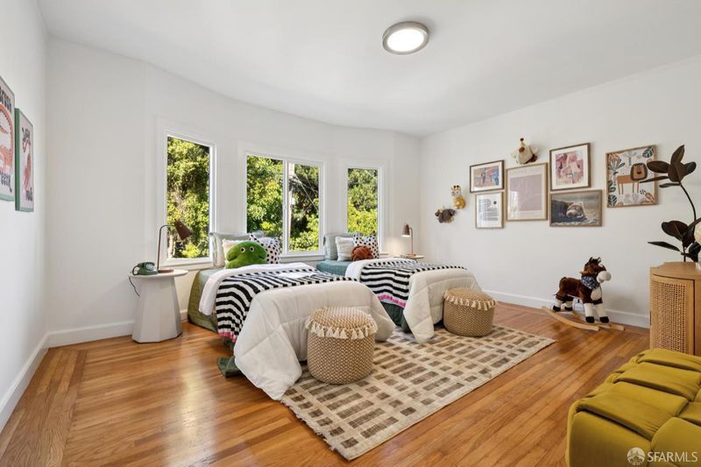
$998,000
1,650
SQ FT
$605
SQ/FT
266 Hill Blvd
@ Toyon Ln - 10 - Bayview, San Francisco
- 3 Bed
- 1.5 Bath
- 3 Park
- 1,650 sqft
- San Francisco
-

-
Sun Aug 10, 2:00 pm - 4:30 pm
-
Tue Aug 12, 2:00 pm - 4:00 pm
Classic Charm Meets Modern Elegance in this Lushly Landscaped Gem! Nestled in one of SF's most serene & picturesque neighborhoods, this fully detached home exudes timeless curb appeal with lush, manicured landscaping & striking presence. Blending classic architectural elegance with stylish modern updates, the home is bathed in natural light through beautiful arched windows & features refined craftsman details throughout. The main level offers a spacious & thoughtfully designed layout with 3 generously sized bedrooms on the same level, extra-large bathroom, & multiple living & entertaining spaces. The elegant living room is filled with charm, boasting a gorgeous fireplace, built-ins, & abundance of windows. A formal dining room adds a touch of luxury, while the cozy den offers the perfect spot to relax or work from home. The large kitchen provides ample space for culinary creativity. Downstairs offers incredible flexibility with a half bath & spacious multi-purpose area ideal for a home gym, art studio, or workshop, along with a vast basement for storage or future expansion potential. Parking is effortless with a large garage & deep driveway accommodating 2 additional vehicles, EV charger ready. Enjoy the best of suburban-style living with the convenience of city access.
- Days on Market
- 3 days
- Current Status
- Active
- Original Price
- $998,000
- List Price
- $998,000
- On Market Date
- Aug 7, 2025
- Property Type
- Single Family Residence
- District
- 10 - Bayview
- Zip Code
- 94112
- MLS ID
- 425063727
- APN
- 6436-008
- Year Built
- 1926
- Stories in Building
- 2
- Possession
- Close Of Escrow
- Data Source
- SFAR
- Origin MLS System
Woodrow Wilson Elementary School
Public K-5 Elementary
Students: 376 Distance: 0.3mi
Hilldale School
Private K-8 Elementary, Coed
Students: 125 Distance: 0.3mi
Our Lady Of Perpetual Help
Private K-8 Elementary, Religious, Coed
Students: 195 Distance: 0.3mi
Jefferson High School
Public 9-12 Secondary
Students: 1217 Distance: 0.4mi
John F. Kennedy Elementary School
Public K-5 Elementary
Students: 407 Distance: 0.6mi
Thornton High School
Public 9-12 Continuation
Students: 124 Distance: 0.7mi
- Bed
- 3
- Bath
- 1.5
- Double Sinks, Quartz, Tile, Tub w/Shower Over, Window
- Parking
- 3
- Attached, EV Charging, Garage Door Opener, Garage Facing Front, Guest Parking Available, Interior Access
- SQ FT
- 1,650
- SQ FT Source
- Unavailable
- Lot SQ FT
- 4,072.0
- Lot Acres
- 0.0935 Acres
- Kitchen
- Breakfast Room, Granite Counter
- Cooling
- None
- Dining Room
- Formal Room
- Flooring
- Tile, Wood
- Fire Place
- Brick, Living Room, Wood Burning
- Heating
- Central
- Laundry
- Dryer Included, In Garage, Sink, Washer Included
- Main Level
- Bedroom(s), Dining Room, Full Bath(s), Kitchen, Living Room, Primary Bedroom
- Possession
- Close Of Escrow
- Architectural Style
- Craftsman, Spanish
- Special Listing Conditions
- None
- Fee
- $0
MLS and other Information regarding properties for sale as shown in Theo have been obtained from various sources such as sellers, public records, agents and other third parties. This information may relate to the condition of the property, permitted or unpermitted uses, zoning, square footage, lot size/acreage or other matters affecting value or desirability. Unless otherwise indicated in writing, neither brokers, agents nor Theo have verified, or will verify, such information. If any such information is important to buyer in determining whether to buy, the price to pay or intended use of the property, buyer is urged to conduct their own investigation with qualified professionals, satisfy themselves with respect to that information, and to rely solely on the results of that investigation.
School data provided by GreatSchools. School service boundaries are intended to be used as reference only. To verify enrollment eligibility for a property, contact the school directly.
