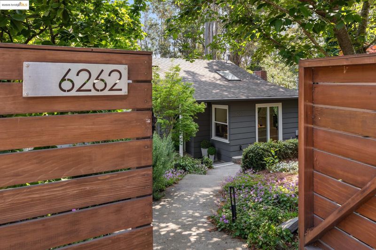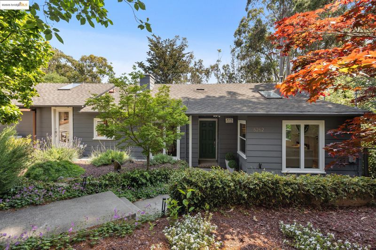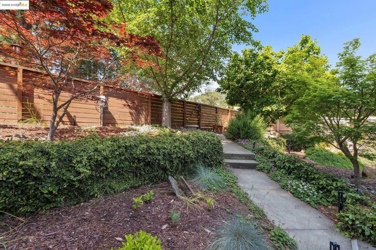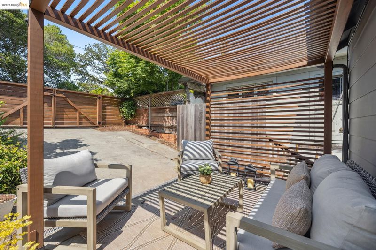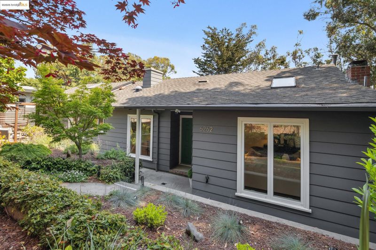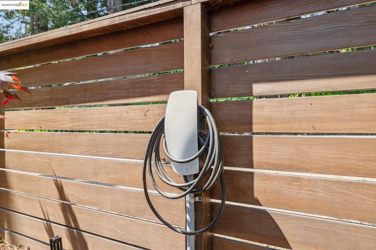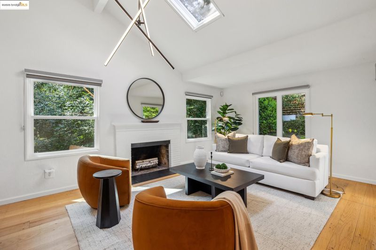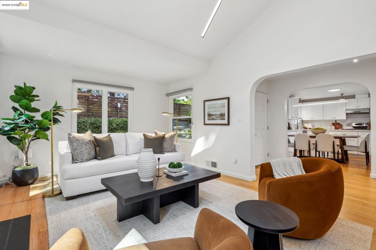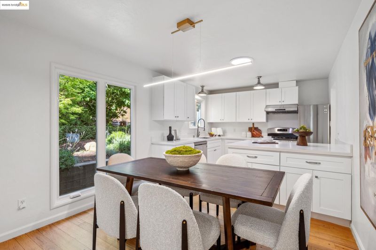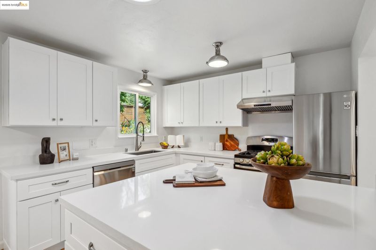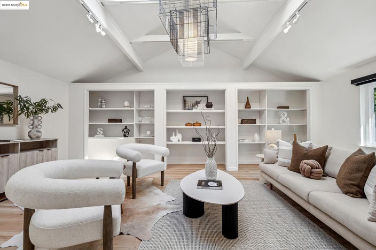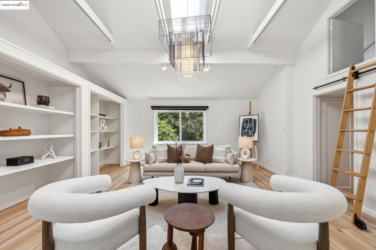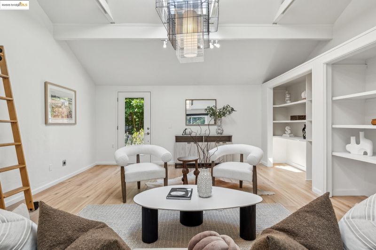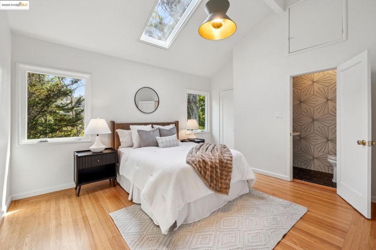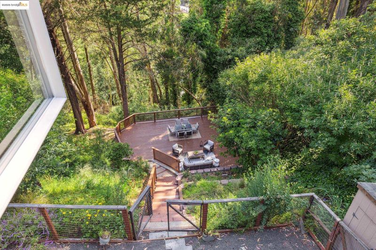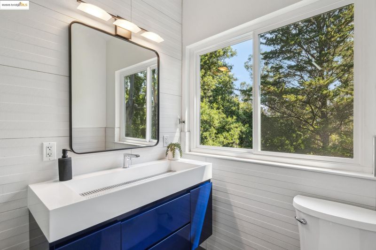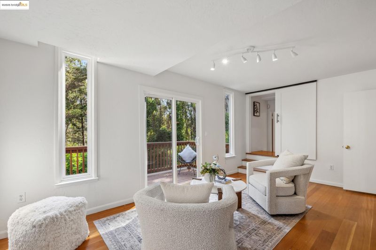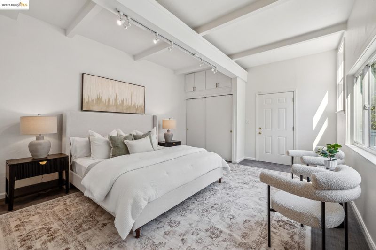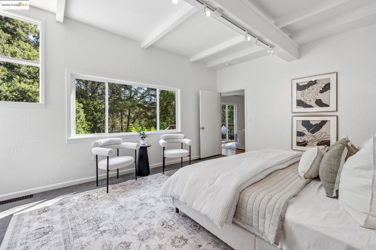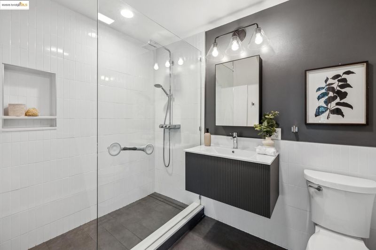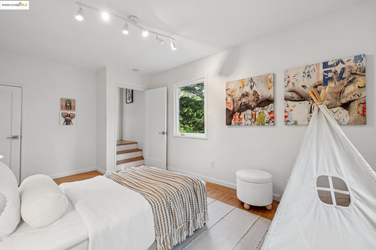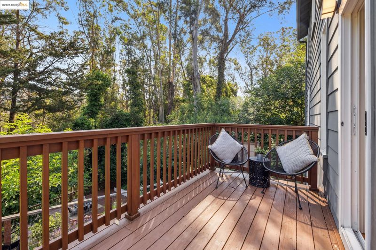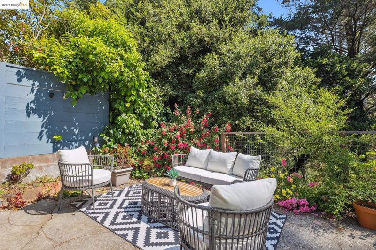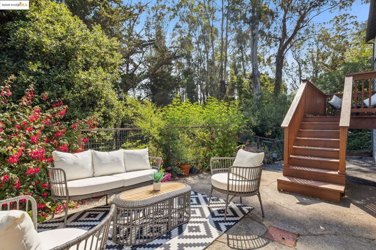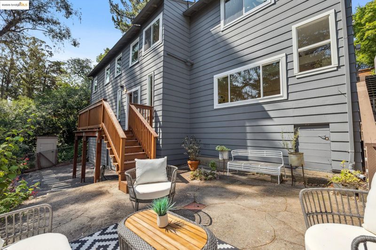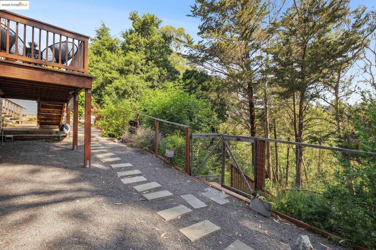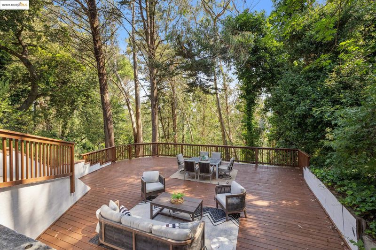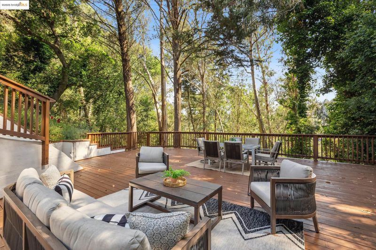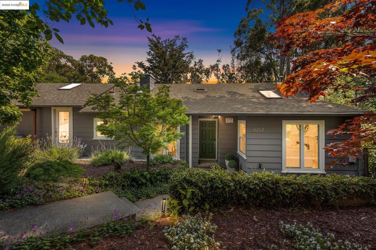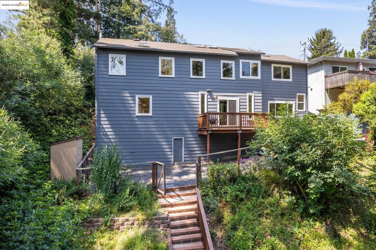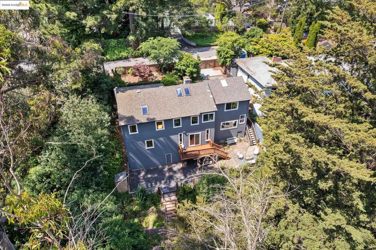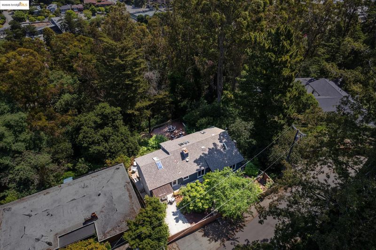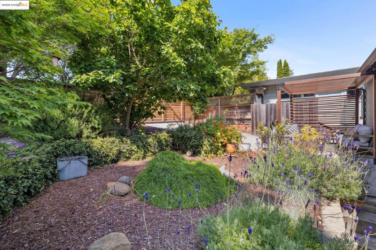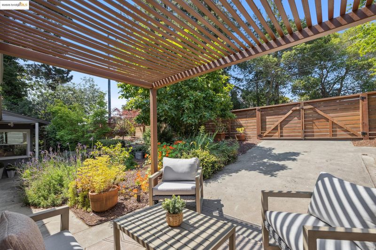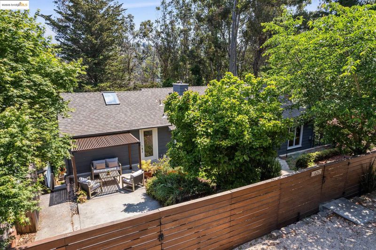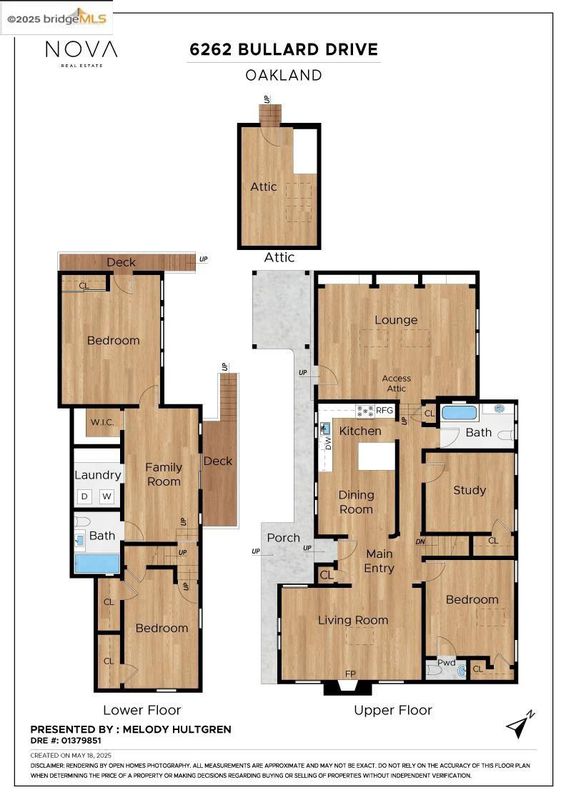
$1,495,000
2,383
SQ FT
$627
SQ/FT
6262 Bullard Dr
@ Estates - Piedmont Side, Oakland
- 4 Bed
- 2.5 (2/1) Bath
- 0 Park
- 2,383 sqft
- Oakland
-

-
Sun May 25, 2:00 pm - 4:00 pm
Fabulous Piedmont Side expanded Contemporary! 4BD/2.5BA and multiple bonus spaces!
On the top of a very special Piedmont Side street - where neighbors get their steps in and kids play in driveways - sits 6262 Bullard Drive. This house is a large contemporary residence on over 10Ksf lot that has been expanded to enjoy Norcal living at its finest. A modernized home, 6262 Bullard offers warmth, grounds, views, flat space, multiple redwood decks & nature galore. Featuring 4 bedrooms & 3 bathrooms with multiple bonus spaces - the property effortlessly blends timeless architecture with modern comfort. Vaulted ceilings, oversized windows, a fun loft space and thoughtfully placed skylights create a sense of whimsy amidst a traditional floor plan. Newer windows flood the open floor plan with natural light creating a bright, welcoming atmosphere throughout. This home features an updated gas kitchen, designer lighting/tile & random plank hardwood floors. The lower level includes an entire primary suite with separate dressing area, sitting areas & laundry. The perfect entertainer's dream, this home has multiple access areas to the outdoor dining & lounging areas. Crafted over time to be a true indoor/outdoor California living experience, you must see to truly enjoy the magic this property offers.
- Current Status
- New
- Original Price
- $1,495,000
- List Price
- $1,495,000
- On Market Date
- May 24, 2025
- Property Type
- Detached
- D/N/S
- Piedmont Side
- Zip Code
- 94611
- MLS ID
- 41098852
- APN
- 48C7190281
- Year Built
- 1979
- Stories in Building
- Unavailable
- Possession
- COE
- Data Source
- MAXEBRDI
- Origin MLS System
- Bridge AOR
Montclair Elementary School
Public K-5 Elementary
Students: 640 Distance: 0.2mi
Thornhill Elementary School
Public K-5 Elementary, Core Knowledge
Students: 410 Distance: 0.6mi
Zion Lutheran School
Private K-8 Elementary, Religious, Core Knowledge
Students: 65 Distance: 0.7mi
Doulos Academy
Private 1-12
Students: 6 Distance: 0.9mi
Montera Middle School
Public 6-8 Middle
Students: 727 Distance: 0.9mi
Joaquin Miller Elementary School
Public K-5 Elementary, Coed
Students: 443 Distance: 0.9mi
- Bed
- 4
- Bath
- 2.5 (2/1)
- Parking
- 0
- Drive Through, Off Street
- SQ FT
- 2,383
- SQ FT Source
- Public Records
- Lot SQ FT
- 10,188.0
- Lot Acres
- 0.23 Acres
- Pool Info
- See Remarks
- Kitchen
- Dryer, Washer, Gas Water Heater, Updated Kitchen
- Cooling
- None
- Disclosures
- Disclosure Package Avail
- Entry Level
- Exterior Details
- Terraced Down
- Flooring
- Hardwood, Tile
- Foundation
- Fire Place
- Living Room
- Heating
- Forced Air
- Laundry
- Laundry Room
- Main Level
- Other
- Possession
- COE
- Architectural Style
- Contemporary
- Construction Status
- Existing
- Additional Miscellaneous Features
- Terraced Down
- Location
- Sloped Down
- Roof
- Composition Shingles
- Water and Sewer
- Public
- Fee
- Unavailable
MLS and other Information regarding properties for sale as shown in Theo have been obtained from various sources such as sellers, public records, agents and other third parties. This information may relate to the condition of the property, permitted or unpermitted uses, zoning, square footage, lot size/acreage or other matters affecting value or desirability. Unless otherwise indicated in writing, neither brokers, agents nor Theo have verified, or will verify, such information. If any such information is important to buyer in determining whether to buy, the price to pay or intended use of the property, buyer is urged to conduct their own investigation with qualified professionals, satisfy themselves with respect to that information, and to rely solely on the results of that investigation.
School data provided by GreatSchools. School service boundaries are intended to be used as reference only. To verify enrollment eligibility for a property, contact the school directly.
