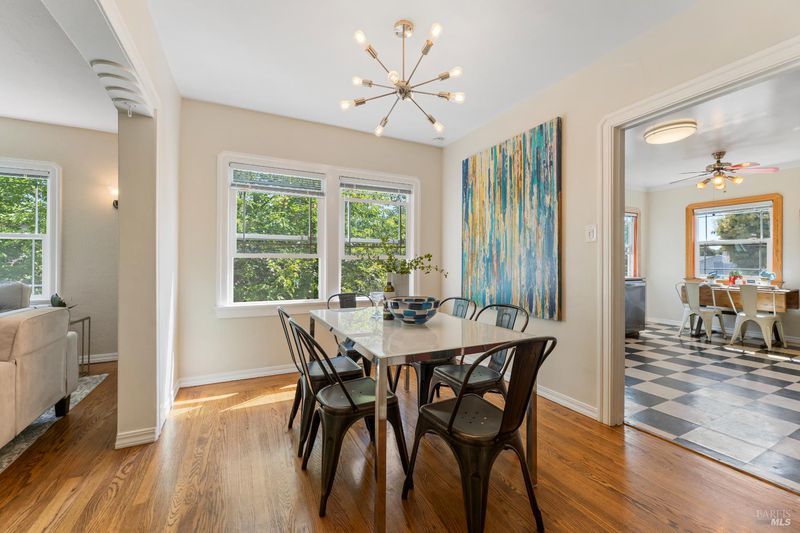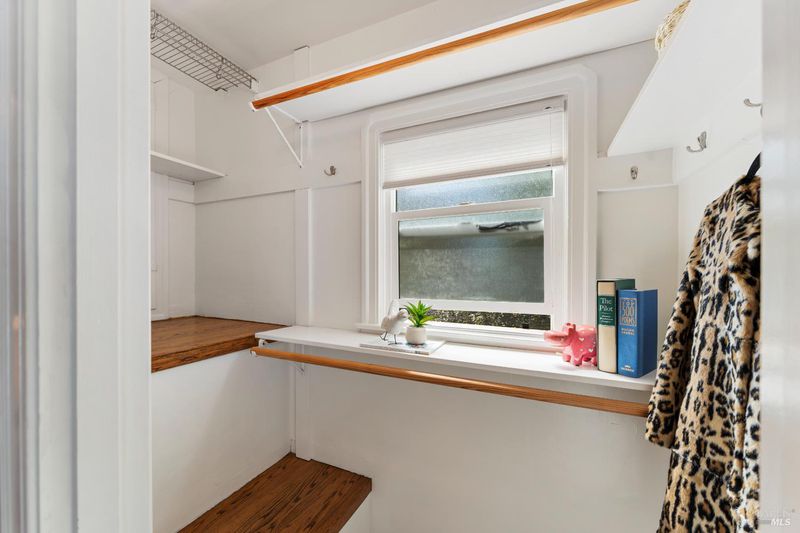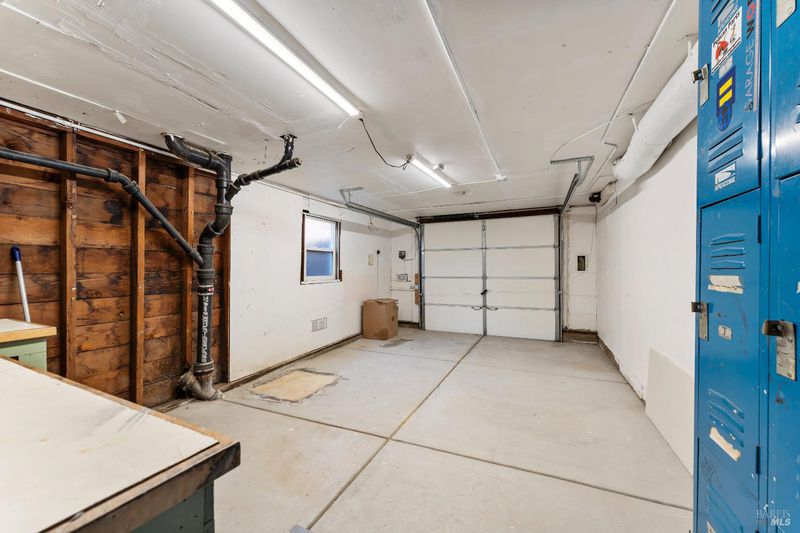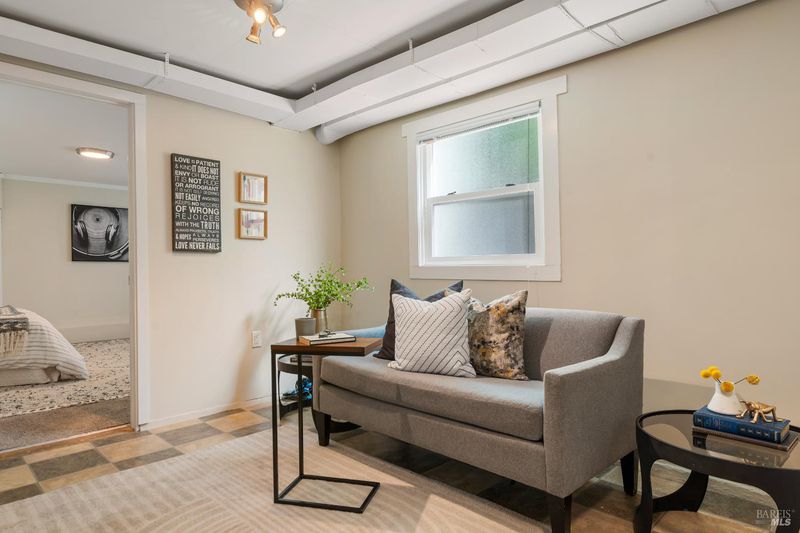
$545,000
1,087
SQ FT
$501
SQ/FT
219 Mayo Avenue
@ rice street - Vallejo 4, Vallejo
- 3 Bed
- 2 Bath
- 2 Park
- 1,087 sqft
- Vallejo
-

Welcome to 219 Mayo Avenue, a charming two-story home in the heart of Vallejo Annex. This beautifully updated residence blends classic elegance with modern comforts, featuring stunning hardwood floors that flow throughout, creating a warm and inviting atmosphere. The upstairs bedrooms and living spaces have great sunlight that give the home a very inviting feel. Thoughtful upgrades ensure peace of mind and efficiency, including a roof less than 10 years old, dual pane energy-efficient windows, and a modern furnace. The spacious lot provides ample outdoor space for gardening or entertaining. The oversized backyard features multiple raised planter beds, a large chicken coup and 2 storage sheds. While the unique basement area, with its separate entrance, bedroom, and full bathroom, offers versatility for guests, family, or potential rental income. Conveniently located near schools, parks, and highway 80 on and off ramps, 219 Mayo Avenue provides easy access to the Bay Area while maintaining a serene neighborhood feel. Don't miss the chance to own this exceptional propertyschedule your private tour today!
- Days on Market
- 4 days
- Current Status
- Active
- Original Price
- $545,000
- List Price
- $545,000
- On Market Date
- Aug 18, 2025
- Property Type
- Single Family Residence
- Area
- Vallejo 4
- Zip Code
- 94590
- MLS ID
- 325073976
- APN
- 0057-186-050
- Year Built
- 1940
- Stories in Building
- Unavailable
- Possession
- Close Of Escrow
- Data Source
- BAREIS
- Origin MLS System
Franklin Middle School
Public 6-8 Middle
Students: 570 Distance: 0.3mi
Reignierd School
Private K-12 Combined Elementary And Secondary, Coed
Students: 15 Distance: 0.4mi
Steffan Manor Elementary School
Public K-5 Elementary
Students: 571 Distance: 0.5mi
Cave Language Academy
Public K-8 Elementary
Students: 389 Distance: 0.7mi
St. Basil's
Private K-8 Elementary, Religious, Coed
Students: 246 Distance: 0.8mi
Highland Elementary School
Public K-5 Elementary
Students: 671 Distance: 0.9mi
- Bed
- 3
- Bath
- 2
- Parking
- 2
- Attached, Garage Facing Front, Interior Access
- SQ FT
- 1,087
- SQ FT Source
- Assessor Auto-Fill
- Lot SQ FT
- 7,405.0
- Lot Acres
- 0.17 Acres
- Kitchen
- Breakfast Area, Tile Counter
- Cooling
- Ceiling Fan(s), See Remarks
- Dining Room
- Dining Bar, Formal Area, Other
- Living Room
- Great Room
- Flooring
- Vinyl, Wood
- Fire Place
- Decorative Only, Insert, Living Room, See Remarks
- Heating
- Central, See Remarks
- Laundry
- Dryer Included, In Basement, Inside Area, Sink, Washer Included
- Main Level
- Bedroom(s), Dining Room, Full Bath(s), Kitchen, Living Room, Street Entrance
- Views
- Garden/Greenbelt
- Possession
- Close Of Escrow
- Basement
- Full
- Architectural Style
- Mid-Century, Traditional
- Fee
- $0
MLS and other Information regarding properties for sale as shown in Theo have been obtained from various sources such as sellers, public records, agents and other third parties. This information may relate to the condition of the property, permitted or unpermitted uses, zoning, square footage, lot size/acreage or other matters affecting value or desirability. Unless otherwise indicated in writing, neither brokers, agents nor Theo have verified, or will verify, such information. If any such information is important to buyer in determining whether to buy, the price to pay or intended use of the property, buyer is urged to conduct their own investigation with qualified professionals, satisfy themselves with respect to that information, and to rely solely on the results of that investigation.
School data provided by GreatSchools. School service boundaries are intended to be used as reference only. To verify enrollment eligibility for a property, contact the school directly.












































































