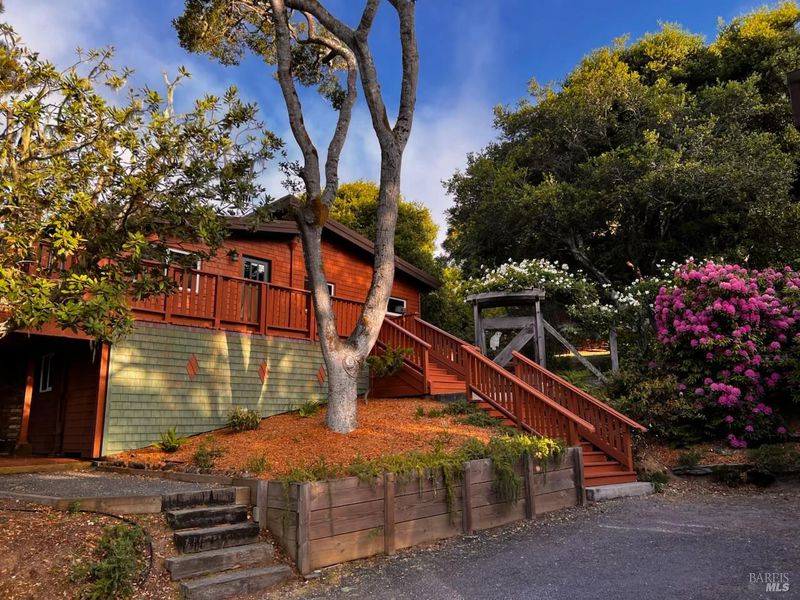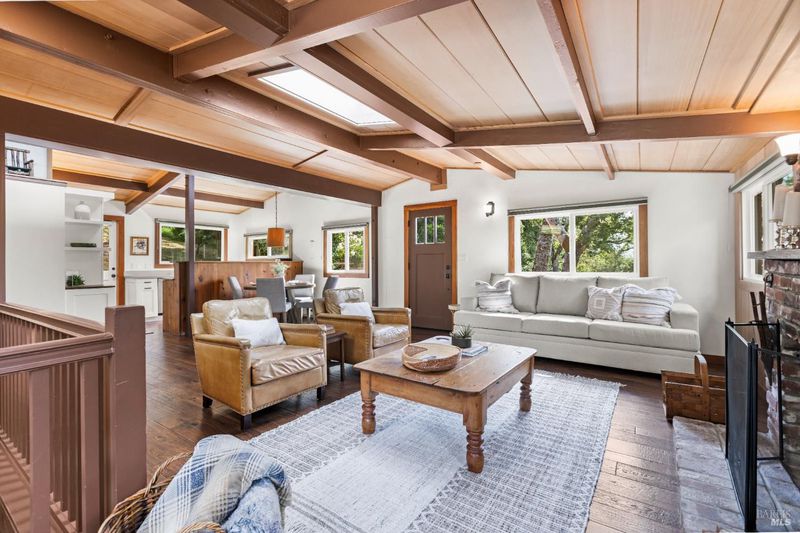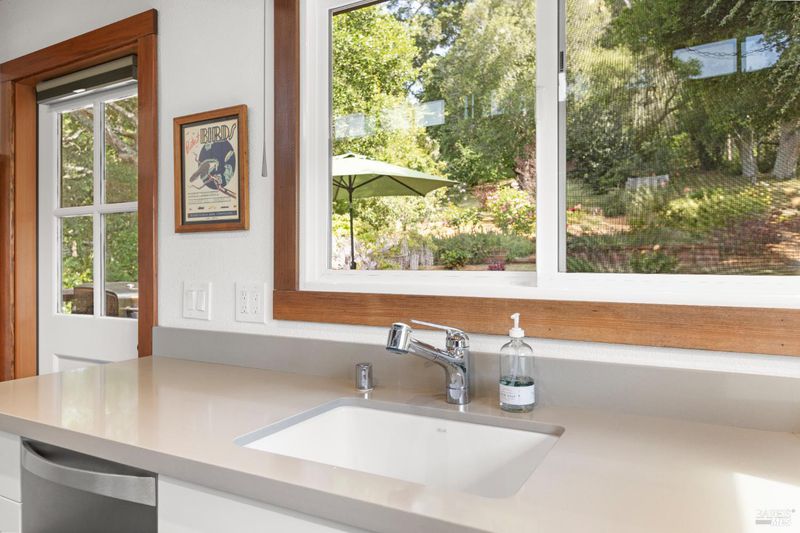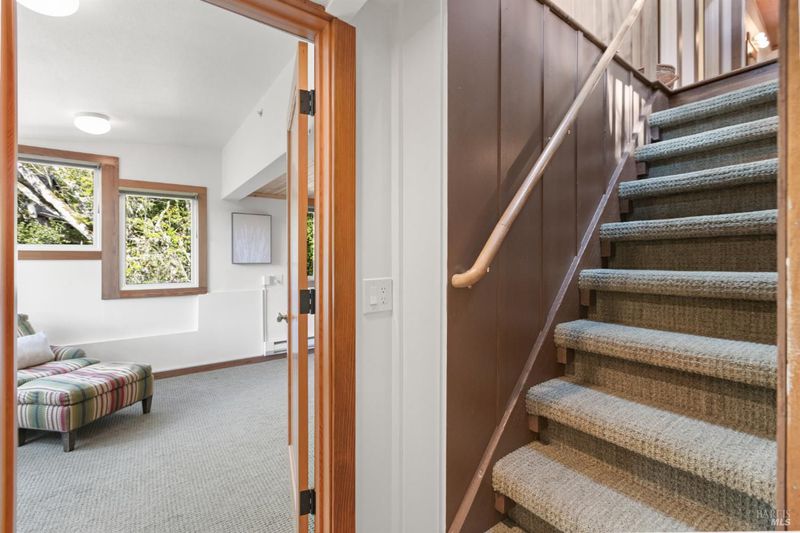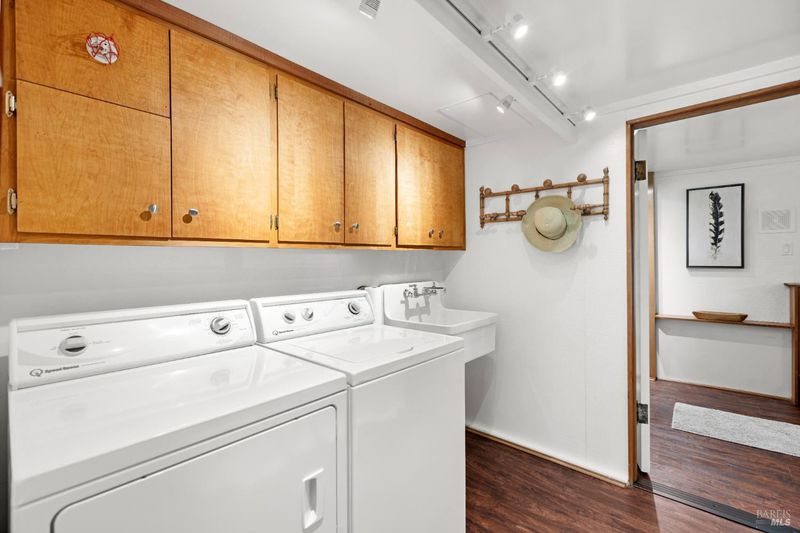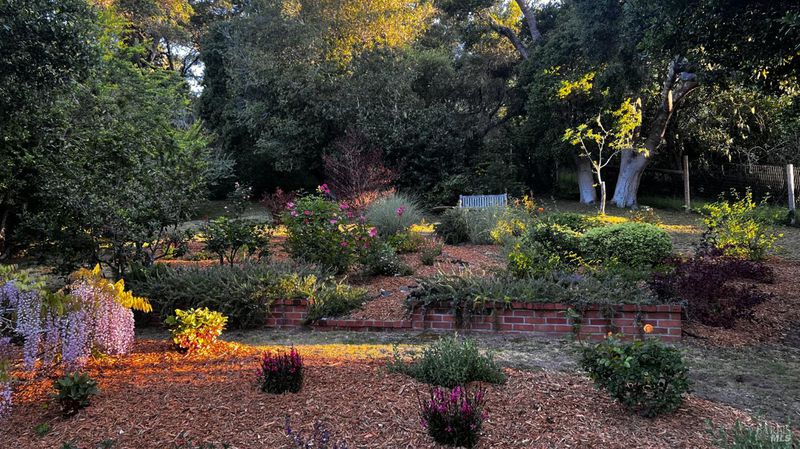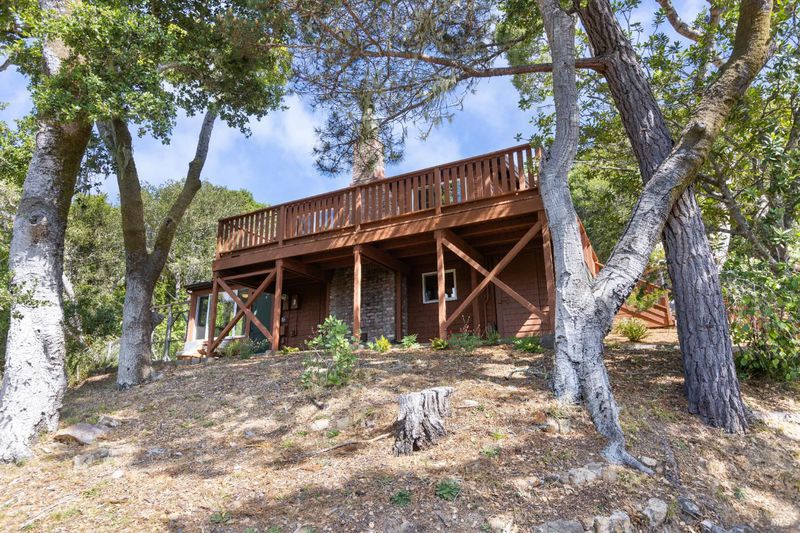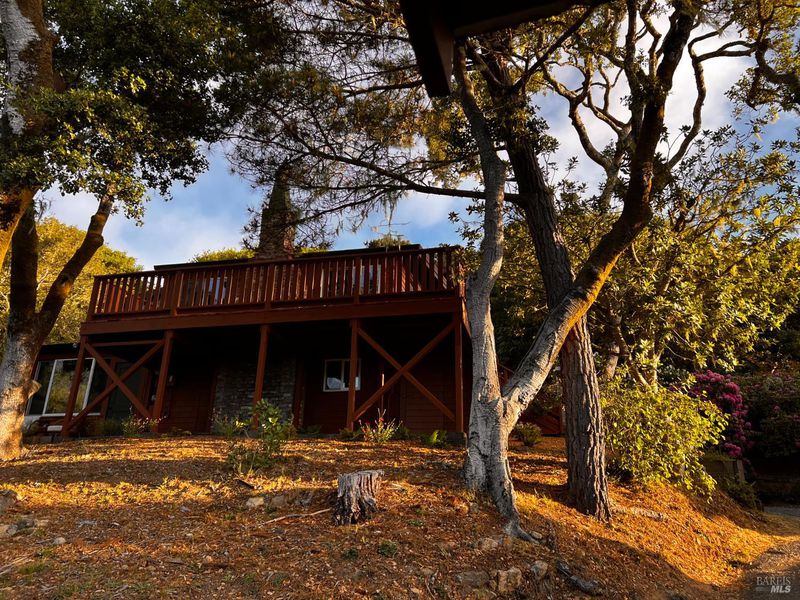
$1,725,000
1,464
SQ FT
$1,178
SQ/FT
168 Vision Road
@ Stirling - Inverness
- 3 Bed
- 2 Bath
- 0 Park
- 1,464 sqft
- Inverness
-

The one you've been waiting for! This well maintained home has exceptional privacy and is in a great location. Set back on a knoll with all day sun, it has beautiful windows that let the light stream in at all hours of the day. The home was completely renovated in 2014 and is turnkey. Living room with beautiful wood-burning fireplace, vaulted open beam ceilings, skylights, hickory floors and old growth cedar paneling. The kitchen is remodeled with new cabinets, counters and appliances and it opens to the patio and garden for 'al fresco' dining. The main level has two bedrooms and a full bath plus a wrap around deck from which to enjoy all day sun and privacy. Downstairs is a large primary bedroom with a sitting area, full bath, laundry and storage area. Enjoy the natural beauty from your private backyard with flowers, fruit trees, all low maintenance. Charming sitting area in the backyard for viewing the beautiful valley below. Excellent road access for getting in and out, the iconic beaches are just minutes away and hiking trails nearby are just a few of the assets. This peaceful retreat is quiet and private, and feels like an oasis from the world. Two carports, one with work benches, decks for outdoor living, garden shed, dog run and fully fenced backyard on an acre of land.
- Days on Market
- 1 day
- Current Status
- Active
- Original Price
- $1,725,000
- List Price
- $1,725,000
- On Market Date
- May 24, 2025
- Property Type
- Single Family Residence
- Area
- Inverness
- Zip Code
- 94937
- MLS ID
- 325047571
- APN
- 112-131-09
- Year Built
- 1940
- Stories in Building
- Unavailable
- Possession
- Close Of Escrow
- Data Source
- BAREIS
- Origin MLS System
Inverness Elementary School
Public K-1 Elementary
Students: 33 Distance: 0.5mi
West Marin Elementary School
Public 2-8 Elementary
Students: 153 Distance: 3.9mi
Lincoln Elementary School
Public K-6 Elementary
Students: 4 Distance: 7.3mi
Nicasio
Public K-8 Elementary
Students: 39 Distance: 8.8mi
Tomales Elementary School
Public K-8 Elementary
Students: 143 Distance: 10.2mi
Tomales High School
Public 9-12 Secondary
Students: 156 Distance: 10.2mi
- Bed
- 3
- Bath
- 2
- Fiberglass, Shower Stall(s), Window
- Parking
- 0
- Covered, Workshop in Garage
- SQ FT
- 1,464
- SQ FT Source
- Verified
- Lot SQ FT
- 43,399.0
- Lot Acres
- 0.9963 Acres
- Kitchen
- Breakfast Area, Pantry Cabinet, Quartz Counter, Wood Counter
- Cooling
- None
- Dining Room
- Formal Area
- Exterior Details
- Dog Run
- Living Room
- Cathedral/Vaulted, Deck Attached, Open Beam Ceiling, Skylight(s)
- Flooring
- Carpet, Simulated Wood, Wood
- Foundation
- Concrete Perimeter
- Fire Place
- Brick, Living Room, Raised Hearth, Wood Burning, Wood Stove
- Heating
- Baseboard, Electric
- Laundry
- Dryer Included, Electric, Washer Included
- Main Level
- Bedroom(s), Full Bath(s), Kitchen, Living Room
- Views
- Forest, Garden/Greenbelt, Hills, Mountains, Ridge, Valley, Woods
- Possession
- Close Of Escrow
- Architectural Style
- Contemporary, Mid-Century, Ranch
- Fee
- $0
MLS and other Information regarding properties for sale as shown in Theo have been obtained from various sources such as sellers, public records, agents and other third parties. This information may relate to the condition of the property, permitted or unpermitted uses, zoning, square footage, lot size/acreage or other matters affecting value or desirability. Unless otherwise indicated in writing, neither brokers, agents nor Theo have verified, or will verify, such information. If any such information is important to buyer in determining whether to buy, the price to pay or intended use of the property, buyer is urged to conduct their own investigation with qualified professionals, satisfy themselves with respect to that information, and to rely solely on the results of that investigation.
School data provided by GreatSchools. School service boundaries are intended to be used as reference only. To verify enrollment eligibility for a property, contact the school directly.
